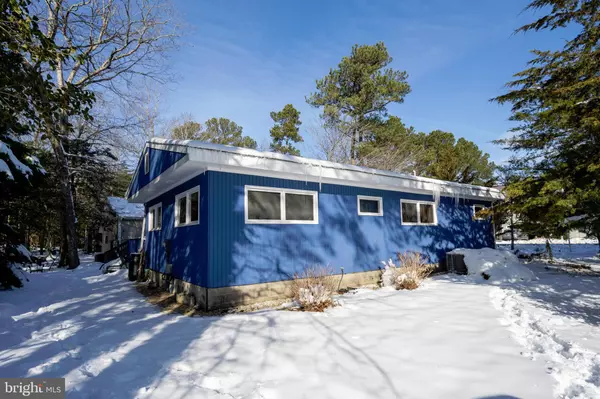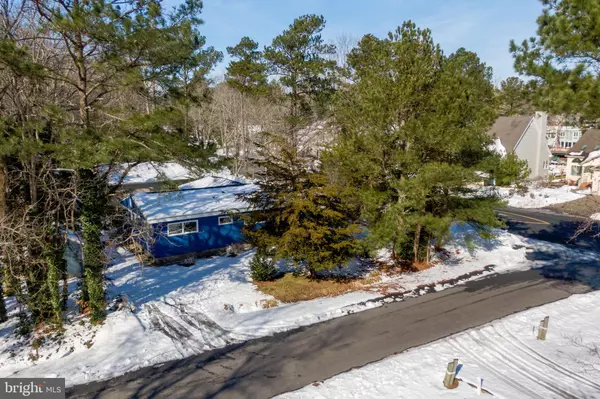$300,750
$299,900
0.3%For more information regarding the value of a property, please contact us for a free consultation.
310 OCEAN PKWY Ocean Pines, MD 21811
3 Beds
2 Baths
1,597 SqFt
Key Details
Sold Price $300,750
Property Type Single Family Home
Sub Type Detached
Listing Status Sold
Purchase Type For Sale
Square Footage 1,597 sqft
Price per Sqft $188
Subdivision Ocean Pines - Newport
MLS Listing ID MDWO2005062
Sold Date 03/09/22
Style Ranch/Rambler
Bedrooms 3
Full Baths 2
HOA Fees $83/ann
HOA Y/N Y
Abv Grd Liv Area 1,597
Originating Board BRIGHT
Year Built 1970
Annual Tax Amount $1,726
Tax Year 2021
Lot Size 9,680 Sqft
Acres 0.22
Lot Dimensions 0.00 x 0.00
Property Description
Beautiful 3-bedroom 2-bath with a den located on large corner lot. Large eat-in kitchen and dining area for entertainment. From the kitchen/dining area that leads to a open living room. Large main bedroom that is sperate from the other two bedrooms gives you privacy. There is a nice size laundry room off the kitchen. The back deck is large, and the backyard is well land scaped with a fishpond. Plenty of parking for quest a circular driveway. There is additional parking on the on the side of the house. New roof and 2021. New washer and dryer in 2018. New HVAC in 2019.
Location
State MD
County Worcester
Area Worcester Ocean Pines
Zoning R-3
Direction North
Rooms
Main Level Bedrooms 3
Interior
Interior Features Attic, Ceiling Fan(s), Combination Kitchen/Living, Kitchen - Eat-In
Hot Water Electric
Heating Forced Air
Cooling Central A/C, Ceiling Fan(s)
Flooring Ceramic Tile, Laminated, Vinyl
Equipment Dishwasher, Disposal, Dryer, Dryer - Electric, Oven/Range - Electric, Refrigerator, Washer, Water Heater
Furnishings Partially
Fireplace N
Appliance Dishwasher, Disposal, Dryer, Dryer - Electric, Oven/Range - Electric, Refrigerator, Washer, Water Heater
Heat Source Propane - Metered
Laundry Dryer In Unit, Washer In Unit
Exterior
Exterior Feature Deck(s)
Garage Spaces 4.0
Utilities Available Cable TV Available, Electric Available, Natural Gas Available
Water Access N
View Street
Roof Type Architectural Shingle
Street Surface Black Top
Accessibility None
Porch Deck(s)
Road Frontage City/County
Total Parking Spaces 4
Garage N
Building
Lot Description Corner
Story 1
Foundation Crawl Space
Sewer Public Sewer
Water Public
Architectural Style Ranch/Rambler
Level or Stories 1
Additional Building Above Grade, Below Grade
Structure Type Dry Wall
New Construction N
Schools
Elementary Schools Showell
Middle Schools Stephen Decatur
High Schools Stephen Decatur
School District Worcester County Public Schools
Others
Pets Allowed Y
HOA Fee Include Snow Removal
Senior Community No
Tax ID 2403080269
Ownership Fee Simple
SqFt Source Assessor
Acceptable Financing Cash, Conventional, FHA
Horse Property N
Listing Terms Cash, Conventional, FHA
Financing Cash,Conventional,FHA
Special Listing Condition Standard
Pets Allowed No Pet Restrictions
Read Less
Want to know what your home might be worth? Contact us for a FREE valuation!

Our team is ready to help you sell your home for the highest possible price ASAP

Bought with Michael Thanner • Atlantic Shores Sotheby's International Realty
GET MORE INFORMATION





