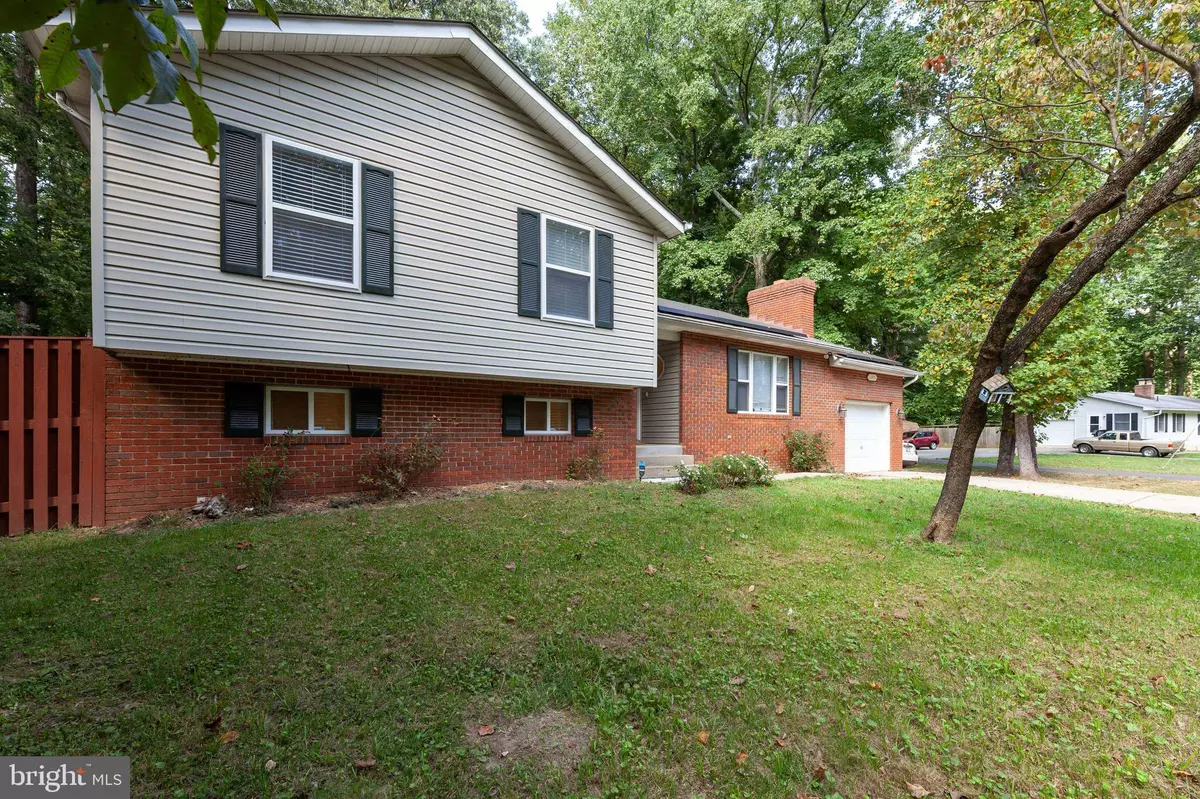$326,000
$326,000
For more information regarding the value of a property, please contact us for a free consultation.
12495 CATALINA DR Lusby, MD 20657
4 Beds
3 Baths
2,504 SqFt
Key Details
Sold Price $326,000
Property Type Single Family Home
Sub Type Detached
Listing Status Sold
Purchase Type For Sale
Square Footage 2,504 sqft
Price per Sqft $130
Subdivision Chesapeake Ranch Estates
MLS Listing ID MDCA2003934
Sold Date 03/04/22
Style Split Level
Bedrooms 4
Full Baths 3
HOA Fees $40/ann
HOA Y/N Y
Abv Grd Liv Area 1,956
Originating Board BRIGHT
Year Built 1993
Annual Tax Amount $2,686
Tax Year 2020
Lot Size 10,890 Sqft
Acres 0.25
Property Description
Welcome Home to this NEW and IMPROVED Split Level!!! Looks can be deceiving on this beauty!!! This home sits on a premium corner lot (Huge fenced backyard & Exceptional Rear Deck) in sought after Chesapeake Ranch Estates!!!! Super-Open floorplan! 4 oversized bedrooms! 2 Masters! 2 basements! 3 Full Baths! Skylights in the Master! Cathedral ceilings! Don't forget the massive garage w/space for a workshop & storage! Bring your pickiest buyers! Stainless Steel Appliances, Wood floors on the main level! Spacious eat in kitchen, recently renovated w/plant-style window above the sink! Walking Distance to the beach! Water Docks! Parks, Shopping and Eateries! What better way to settle into a new year in a NEW HOME!!!!
Location
State MD
County Calvert
Zoning R
Rooms
Basement Walkout Stairs, Side Entrance, Fully Finished
Interior
Hot Water Electric
Heating Heat Pump(s)
Cooling Ceiling Fan(s), Central A/C
Fireplaces Number 1
Fireplace Y
Heat Source Electric, Solar
Exterior
Parking Features Garage - Front Entry
Garage Spaces 1.0
Fence Privacy, Wood
Amenities Available Beach, Boat Ramp, Boat Dock/Slip, Tot Lots/Playground
Water Access N
Roof Type Composite,Shingle
Accessibility None
Attached Garage 1
Total Parking Spaces 1
Garage Y
Building
Lot Description Backs to Trees, Cleared, Corner, Level, Premium, Private, Rear Yard
Story 4
Foundation Slab
Sewer Private Sewer
Water Public, Community
Architectural Style Split Level
Level or Stories 4
Additional Building Above Grade, Below Grade
New Construction N
Schools
School District Calvert County Public Schools
Others
HOA Fee Include Snow Removal
Senior Community No
Tax ID 0501107127
Ownership Fee Simple
SqFt Source Estimated
Acceptable Financing Cash, Conventional, FHA, VA
Horse Property N
Listing Terms Cash, Conventional, FHA, VA
Financing Cash,Conventional,FHA,VA
Special Listing Condition Standard
Read Less
Want to know what your home might be worth? Contact us for a FREE valuation!

Our team is ready to help you sell your home for the highest possible price ASAP

Bought with Cheryl A Bare • CENTURY 21 New Millennium
GET MORE INFORMATION





