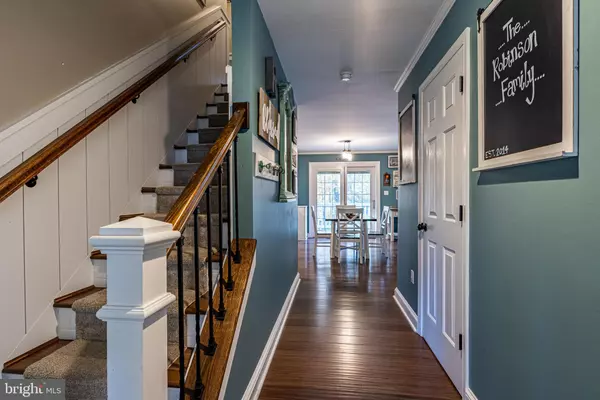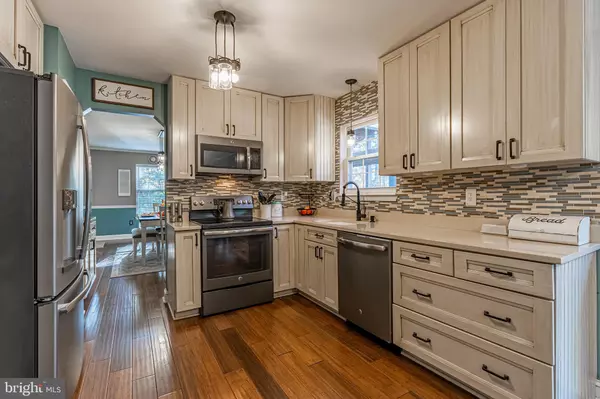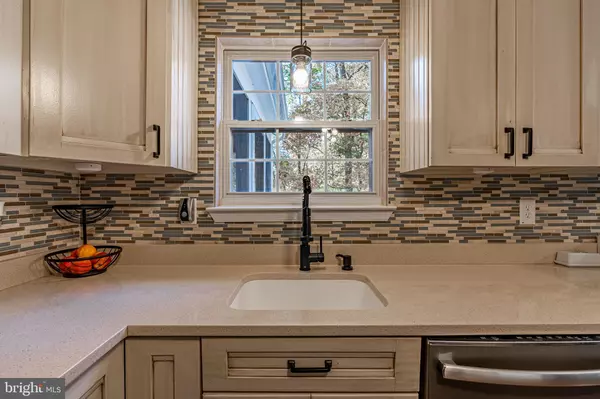$395,000
$384,900
2.6%For more information regarding the value of a property, please contact us for a free consultation.
745 OX BOW LN Lusby, MD 20657
4 Beds
4 Baths
3,044 SqFt
Key Details
Sold Price $395,000
Property Type Single Family Home
Sub Type Detached
Listing Status Sold
Purchase Type For Sale
Square Footage 3,044 sqft
Price per Sqft $129
Subdivision Chesapeake Ranch Estates
MLS Listing ID MDCA2002782
Sold Date 12/28/21
Style Colonial
Bedrooms 4
Full Baths 3
Half Baths 1
HOA Fees $42/ann
HOA Y/N Y
Abv Grd Liv Area 2,044
Originating Board BRIGHT
Year Built 1997
Annual Tax Amount $3,284
Tax Year 2015
Lot Size 0.360 Acres
Acres 0.36
Property Description
TEMP OFF WHILE SELLER REVIEWS MULTIPLE OFFERS
Welcome to 745 Ox Bow Lane! This beautiful 4 bedroom, 3.5 bathroom colonial has it all! Beautiful flooring, upgraded luxury kitchens and baths, new roof, and meticulously maintaned! Plenty of space to stretch out, 2 living spaces on the main floor, eat-in space in the kitchen PLUS a separate formal dining room. Custom upgrades throughout. The wrap around porch, back deck, and screened back porch all feature maintenance free vinyl. Basement finishings are custom and incude lighted stairs, a bedroom, full bathroom and living room, and a large laundry room! The backyard space has been custom designed to maximize useability and comfort. Play place conveys, but the retaiing walls and use of space could work perfectly for an above ground pool, or just some additional patio or play space. Everything about this home shines like new! See it before it is sold!
Location
State MD
County Calvert
Zoning R-1
Rooms
Other Rooms Living Room, Dining Room, Primary Bedroom, Bedroom 2, Bedroom 3, Bedroom 4, Kitchen, Den, Laundry, Utility Room, Bathroom 2, Bathroom 3, Primary Bathroom, Half Bath
Basement Walkout Level
Interior
Hot Water Electric
Heating Heat Pump(s)
Cooling Heat Pump(s)
Flooring Bamboo, Carpet
Fireplaces Number 1
Fireplaces Type Gas/Propane
Fireplace Y
Heat Source Electric
Laundry Basement
Exterior
Exterior Feature Deck(s), Porch(es), Wrap Around
Parking Features Garage - Front Entry, Garage Door Opener
Garage Spaces 2.0
Fence Fully
Amenities Available Beach, Club House, Common Grounds, Community Center, Golf Course, Lake, Picnic Area, Security, Water/Lake Privileges, Tot Lots/Playground, Basketball Courts
Water Access N
Roof Type Architectural Shingle
Accessibility None
Porch Deck(s), Porch(es), Wrap Around
Attached Garage 2
Total Parking Spaces 2
Garage Y
Building
Story 2
Foundation Block
Sewer Septic Exists
Water Public
Architectural Style Colonial
Level or Stories 2
Additional Building Above Grade, Below Grade
Structure Type Dry Wall
New Construction N
Schools
Middle Schools Southern
High Schools Patuxent
School District Calvert County Public Schools
Others
Senior Community No
Tax ID 0501130307
Ownership Fee Simple
SqFt Source Estimated
Security Features Exterior Cameras
Special Listing Condition Standard
Read Less
Want to know what your home might be worth? Contact us for a FREE valuation!

Our team is ready to help you sell your home for the highest possible price ASAP

Bought with Mariah Storm Ferretti • CENTURY 21 New Millennium
GET MORE INFORMATION





