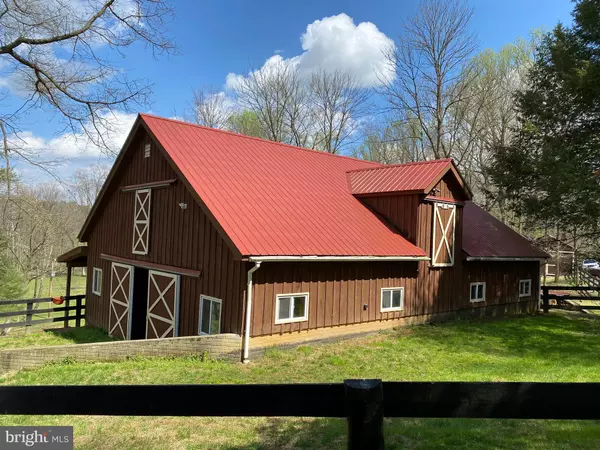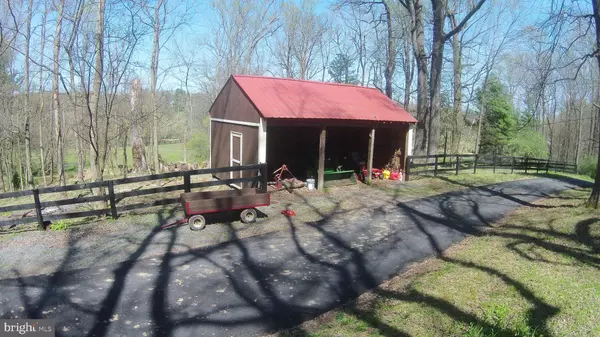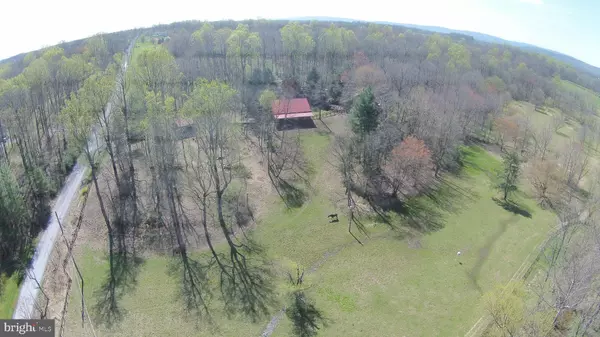$780,000
$799,000
2.4%For more information regarding the value of a property, please contact us for a free consultation.
16325 HAMPTON RD Hamilton, VA 20158
4 Beds
4 Baths
2,993 SqFt
Key Details
Sold Price $780,000
Property Type Single Family Home
Sub Type Detached
Listing Status Sold
Purchase Type For Sale
Square Footage 2,993 sqft
Price per Sqft $260
Subdivision Ogilvie
MLS Listing ID VALO408512
Sold Date 05/29/20
Style Colonial
Bedrooms 4
Full Baths 3
Half Baths 1
HOA Y/N N
Abv Grd Liv Area 2,993
Originating Board BRIGHT
Year Built 1978
Annual Tax Amount $5,077
Tax Year 2020
Lot Size 19.610 Acres
Acres 19.61
Property Sub-Type Detached
Property Description
20 ACRES, NO HOA, Unique and Special horse property with Contemporary home. Partially Wooded and approx. 12 Acres Fenced Pastures. Custom 4 Stall Barn with loft Extremely well built, and equipment shed. Property Borders Catoctin Creek and Nature Abounds. Great central location, easy commuting routes. Home has a fabulous floor plan with open lofty ceilings of natural wood, hardwood floors, master suites on main and upper level. Additional 3 bedrooms upper level. Main level has functionality with large mud room, main floor large office, family room with inviting fireplace, the large eat in Kitchen with morning room is a Real Chef delight completely renovated with custom island and cabinetry. The upper level adds three generous sized bedrooms and two additional full baths. There is also a large extra loft area for a secondary office of play area. The lower level is walkout with natural light and brick fireplace. This home is one of a kind and rare opportunity. Quality touches everywhere including a recently paved driveway, and fenced rear yard for pets.
Location
State VA
County Loudoun
Zoning 03
Rooms
Main Level Bedrooms 1
Interior
Interior Features Breakfast Area, Dining Area, Entry Level Bedroom, Exposed Beams, Floor Plan - Open, Kitchen - Eat-In, Kitchen - Island, Kitchen - Gourmet, Kitchen - Table Space, Skylight(s), Wood Floors, Wood Stove
Hot Water Electric
Heating Forced Air
Cooling Central A/C
Fireplaces Number 2
Fireplaces Type Brick
Equipment Cooktop, Dishwasher, Disposal, Dryer, Icemaker, Microwave, Oven - Double, Oven - Wall, Refrigerator, Washer, Water Heater
Fireplace Y
Appliance Cooktop, Dishwasher, Disposal, Dryer, Icemaker, Microwave, Oven - Double, Oven - Wall, Refrigerator, Washer, Water Heater
Heat Source Propane - Owned
Exterior
Exterior Feature Deck(s)
Parking Features Additional Storage Area, Garage - Front Entry, Garage - Side Entry
Garage Spaces 2.0
Fence Board
Water Access Y
View Creek/Stream, Pasture, Scenic Vista, Trees/Woods
Accessibility None
Porch Deck(s)
Attached Garage 2
Total Parking Spaces 2
Garage Y
Building
Lot Description Backs to Trees, Flood Plain, Open, Partly Wooded, Stream/Creek, Trees/Wooded
Story 3+
Sewer Septic = # of BR
Water Well
Architectural Style Colonial
Level or Stories 3+
Additional Building Above Grade, Below Grade
New Construction N
Schools
School District Loudoun County Public Schools
Others
Senior Community No
Tax ID 415282421000
Ownership Fee Simple
SqFt Source Assessor
Horse Property Y
Horse Feature Horse Trails, Horses Allowed, Paddock, Stable(s)
Special Listing Condition Standard
Read Less
Want to know what your home might be worth? Contact us for a FREE valuation!

Our team is ready to help you sell your home for the highest possible price ASAP

Bought with Erika Potter • RE/MAX Select Properties
GET MORE INFORMATION





