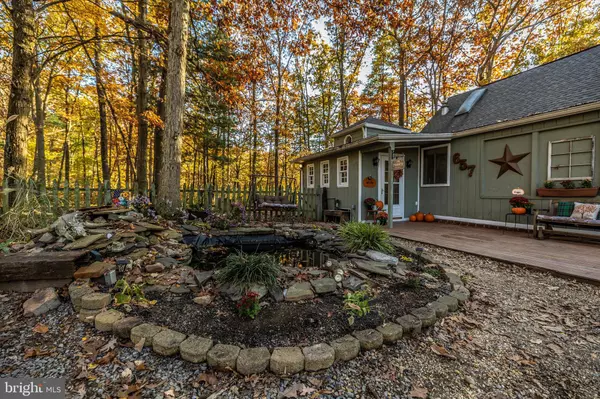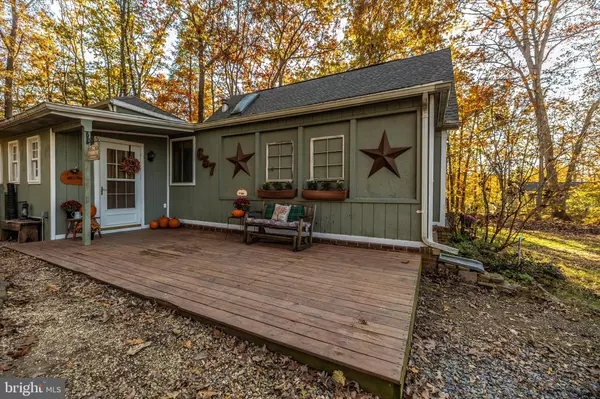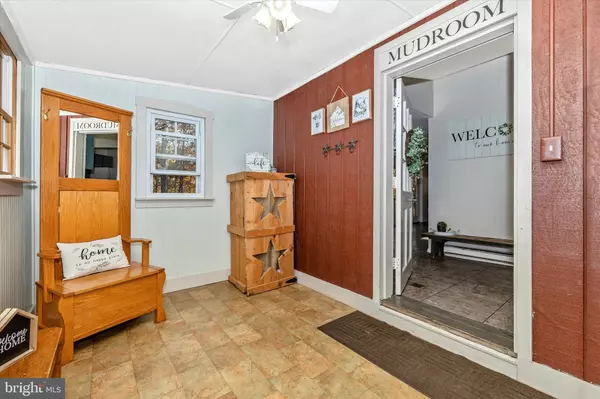$240,000
$225,000
6.7%For more information regarding the value of a property, please contact us for a free consultation.
657 POSSUM HOLLOW TRL Gerrardstown, WV 25420
3 Beds
2 Baths
1,860 SqFt
Key Details
Sold Price $240,000
Property Type Single Family Home
Sub Type Detached
Listing Status Sold
Purchase Type For Sale
Square Footage 1,860 sqft
Price per Sqft $129
Subdivision Glenwood Forest
MLS Listing ID WVBE2003736
Sold Date 12/28/21
Style Contemporary
Bedrooms 3
Full Baths 2
HOA Fees $25/ann
HOA Y/N Y
Abv Grd Liv Area 1,860
Originating Board BRIGHT
Year Built 1978
Annual Tax Amount $944
Tax Year 2021
Lot Size 1.000 Acres
Acres 1.0
Property Description
Welcome Home to Country Living at its Best! This cozy home is waiting to welcome you to Glenwood Forest! With a beautiful country kitchen/dining combo and comfy living area, all warmed with either a gorgeous pellet stove or glass front fireplace, you are sure to feel right at home. This home offers 2 wonderful options for a primary bedroom. Have the whole upstairs to yourself with a full bathroom and built-in closet or stay in the main level bedroom with an added step down seating area and amazing walk-in closet. The main level also offers a 3rd bedroom and full bath, laundry room, mud room, walk-in pantry and even a secret door under the stairs for added storage! The outside couldn't be more gorgeous with a front deck and covered porch, fish pond and beautiful scenery. Enjoy the fenced back yard with access to your very own treehouse!! The 2 car garage and long, flat driveway offer plenty of parking. New roof in 2017. Enjoy access to basketball courts and creek access. Come check this out soon, it won't last!
Location
State WV
County Berkeley
Zoning RESIDENTIAL
Rooms
Other Rooms Living Room, Dining Room, Primary Bedroom, Bedroom 2, Bedroom 3, Kitchen, Bathroom 2, Primary Bathroom
Main Level Bedrooms 2
Interior
Interior Features Kitchen - Country, Ceiling Fan(s), Dining Area, Pantry, Walk-in Closet(s), Stove - Wood
Hot Water Electric
Heating Baseboard - Electric, Other
Cooling Ceiling Fan(s), Wall Unit, Window Unit(s)
Flooring Carpet, Laminate Plank, Vinyl, Ceramic Tile
Fireplaces Number 1
Fireplaces Type Fireplace - Glass Doors, Wood
Equipment Stove, Refrigerator, Dishwasher, Disposal, Washer, Dryer
Fireplace Y
Appliance Stove, Refrigerator, Dishwasher, Disposal, Washer, Dryer
Heat Source Electric, Wood, Other
Exterior
Parking Features Garage - Front Entry
Garage Spaces 2.0
Fence Picket
Utilities Available Sewer Available, Water Available, Electric Available
Water Access N
View Trees/Woods
Roof Type Shingle
Accessibility Level Entry - Main
Total Parking Spaces 2
Garage Y
Building
Lot Description Backs to Trees, Trees/Wooded
Story 2
Foundation Crawl Space
Sewer Septic = # of BR
Water Public
Architectural Style Contemporary
Level or Stories 2
Additional Building Above Grade
New Construction N
Schools
School District Berkeley County Schools
Others
Senior Community No
Tax ID 03 30R003000000000
Ownership Fee Simple
SqFt Source Estimated
Security Features Monitored,Motion Detectors
Special Listing Condition Standard
Read Less
Want to know what your home might be worth? Contact us for a FREE valuation!

Our team is ready to help you sell your home for the highest possible price ASAP

Bought with Christina McAfee • Exit Success Realty
GET MORE INFORMATION





