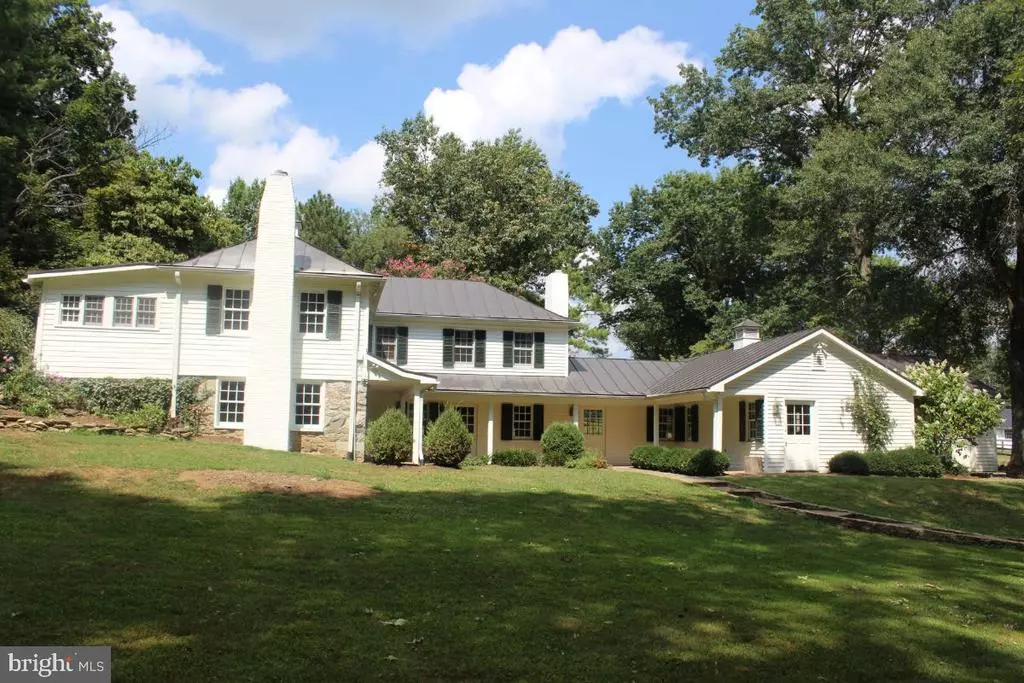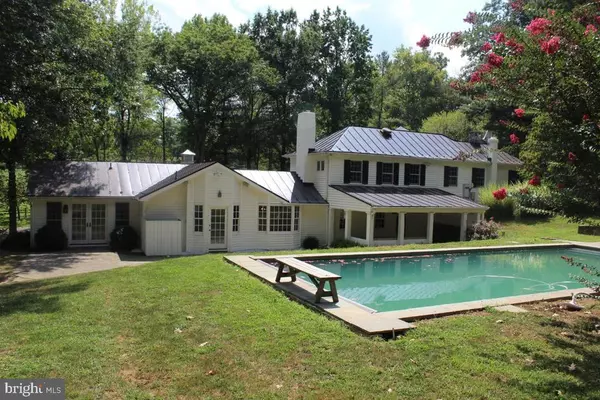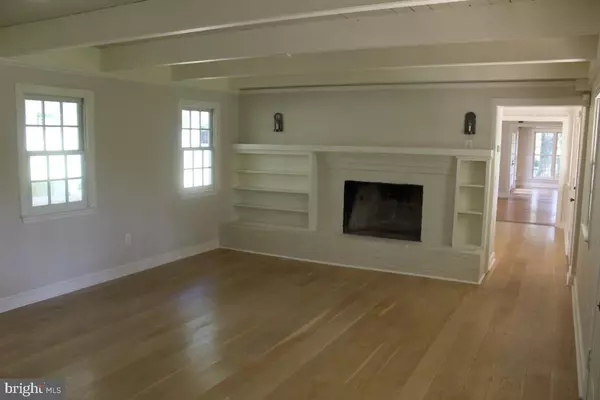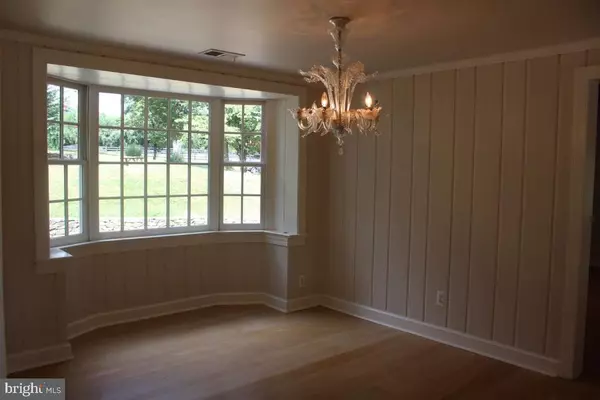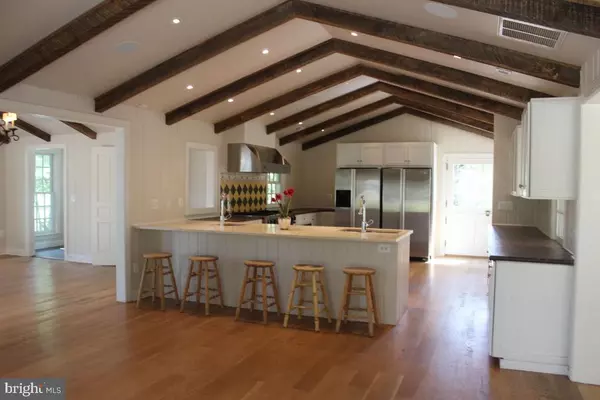$1,295,000
$1,295,000
For more information regarding the value of a property, please contact us for a free consultation.
22156 POT HOUSE RD Middleburg, VA 20117
3 Beds
3 Baths
2,800 SqFt
Key Details
Sold Price $1,295,000
Property Type Single Family Home
Sub Type Detached
Listing Status Sold
Purchase Type For Sale
Square Footage 2,800 sqft
Price per Sqft $462
Subdivision None Available
MLS Listing ID VALO392528
Sold Date 12/18/20
Style Cape Cod
Bedrooms 3
Full Baths 2
Half Baths 1
HOA Y/N N
Abv Grd Liv Area 2,800
Originating Board BRIGHT
Year Built 1840
Annual Tax Amount $7,761
Tax Year 2020
Lot Size 7.340 Acres
Acres 7.34
Property Description
A rare opportunity to own an absolutely charming period home ( circa 1840), completely renovated with meticulous care to preserve its historical integrity. Beautifully sited on 7+ acres overlooking a spring fed pond, the manicured grounds include sweeping lawns, stone walls and towering trees. The main residence is graciously restored with a beamed gourmet kitchen and adjacent sun room, both with vaulted ceilings. There are gleaming wood floors in the formal living and dining rooms and multiple windows bathe the rooms in sunlight. The spacious recreation room features a wood burning fireplace and convenient powder room. The luxurious Master Suite and Bath, plus two additional bedrooms and another full bath, are located on the second level. The covered rear fieldstone porch and terrace leads to a beautiful inground lap pool. The property includes a three stall stable, tack room and storage area. There is a riding ring and four, board fenced paddocks. New windows, central air-conditioning, and premium appliances create a "turn key" dream home.
Location
State VA
County Loudoun
Zoning AR2
Rooms
Other Rooms Living Room, Dining Room, Primary Bedroom, Bedroom 2, Bedroom 3, Kitchen, Family Room, Breakfast Room, Laundry
Interior
Interior Features Breakfast Area, Kitchen - Country, Built-Ins, Primary Bath(s), Wood Floors, Kitchen - Gourmet, Recessed Lighting, Upgraded Countertops
Hot Water Electric
Heating Heat Pump(s), Forced Air
Cooling Central A/C
Flooring Wood
Fireplaces Number 2
Fireplaces Type Wood
Equipment Dishwasher, Dryer, Extra Refrigerator/Freezer, Refrigerator, Six Burner Stove, Washer, Disposal, Icemaker
Fireplace Y
Appliance Dishwasher, Dryer, Extra Refrigerator/Freezer, Refrigerator, Six Burner Stove, Washer, Disposal, Icemaker
Heat Source Electric, Propane - Leased
Laundry Main Floor
Exterior
Exterior Feature Patio(s), Terrace
Fence Wood, Partially, Board
Pool In Ground
Utilities Available Propane
Water Access N
Roof Type Metal
Accessibility None, Other
Porch Patio(s), Terrace
Garage N
Building
Lot Description Cleared, Open, Pond
Story 2
Sewer Septic Exists
Water Well
Architectural Style Cape Cod
Level or Stories 2
Additional Building Above Grade
New Construction N
Schools
School District Loudoun County Public Schools
Others
Senior Community No
Tax ID 567351269000
Ownership Fee Simple
SqFt Source Estimated
Security Features Electric Alarm,Main Entrance Lock,Security System
Special Listing Condition Standard
Read Less
Want to know what your home might be worth? Contact us for a FREE valuation!

Our team is ready to help you sell your home for the highest possible price ASAP

Bought with Russell A Firestone III • TTR Sotheby's International Realty
GET MORE INFORMATION

