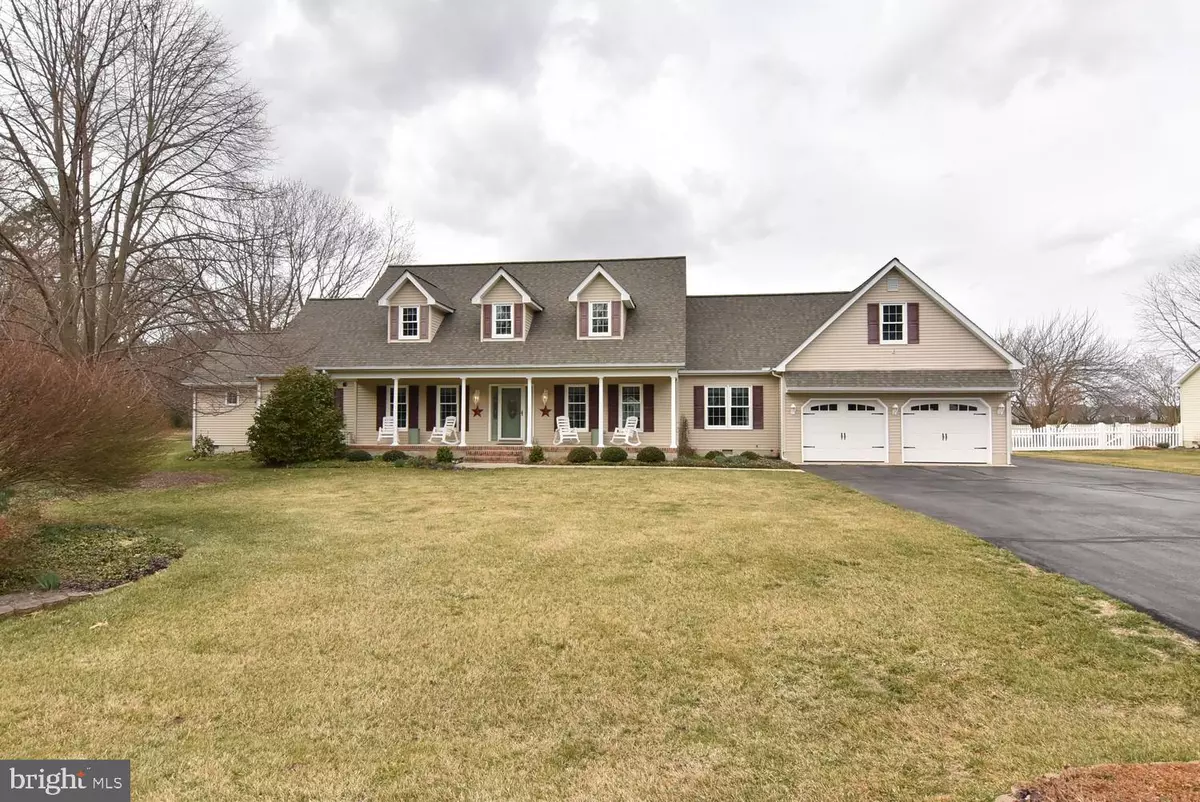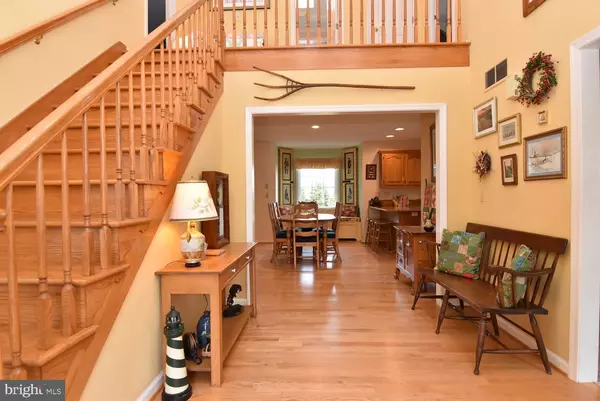$652,500
$619,500
5.3%For more information regarding the value of a property, please contact us for a free consultation.
32 GOSLING DR Lewes, DE 19958
3 Beds
3 Baths
2,900 SqFt
Key Details
Sold Price $652,500
Property Type Single Family Home
Sub Type Detached
Listing Status Sold
Purchase Type For Sale
Square Footage 2,900 sqft
Price per Sqft $225
Subdivision Gosling Creek Purchase
MLS Listing ID DESU2017722
Sold Date 04/27/22
Style Cape Cod
Bedrooms 3
Full Baths 2
Half Baths 1
HOA Fees $52/ann
HOA Y/N Y
Abv Grd Liv Area 2,900
Originating Board BRIGHT
Year Built 1992
Annual Tax Amount $1,603
Tax Year 2021
Lot Size 0.520 Acres
Acres 0.52
Lot Dimensions 83.00 x 211.00
Property Description
Don't miss this chance to own a beautifully maintained home just minutes to Rehoboth boardwalk , Lewes beaches and State Parks. Lots of upgrades and improvements and over 2,900 sq ft of heated living space. This home features a 1st floor Master Suite with a very large walk- in closet (a must see)! 1st floor HVAC recently replaced and upgraded, crawlspace encapsulated and conditioned, recently replaced all windows. Beautifully landscaped lot on a quiet cul-de-sac! Underground irrigation, 100' AG well, screen porch, rear patios, lifetime Leaf Filter gutter guards (with transferrable warranty), outside shower, seamless counter tops, hardwood flooring, oversized bedrooms, tons of storage, with room to expand as your family grows. Every part of this house is very well taken care of and maintained! Pride of ownership throughout.
Community pool, Tennis/Pickleball courts, and outdoor pavilion make this an inviting neighborhood. Act soon because at this price this home will not last long!
Location
State DE
County Sussex
Area Lewes Rehoboth Hundred (31009)
Zoning AR-1
Direction South
Rooms
Main Level Bedrooms 2
Interior
Interior Features Additional Stairway, Attic, Ceiling Fan(s), Dining Area, Entry Level Bedroom, Floor Plan - Traditional, Formal/Separate Dining Room, Kitchen - Country, Soaking Tub, Upgraded Countertops, Walk-in Closet(s), Window Treatments, Wood Floors
Hot Water Propane
Heating Central, Heat Pump - Gas BackUp
Cooling Central A/C
Flooring Carpet, Hardwood, Laminated
Fireplaces Number 1
Fireplaces Type Brick, Mantel(s), Wood
Equipment Dishwasher, Dryer, Exhaust Fan, Microwave, Range Hood, Refrigerator, Stainless Steel Appliances, Water Heater, Washer
Furnishings No
Fireplace Y
Window Features Replacement
Appliance Dishwasher, Dryer, Exhaust Fan, Microwave, Range Hood, Refrigerator, Stainless Steel Appliances, Water Heater, Washer
Heat Source Electric, Propane - Owned
Exterior
Exterior Feature Patio(s), Porch(es), Screened
Parking Features Garage Door Opener, Garage - Front Entry, Oversized
Garage Spaces 2.0
Utilities Available Cable TV, Propane
Water Access N
Roof Type Asphalt
Street Surface Black Top
Accessibility None
Porch Patio(s), Porch(es), Screened
Road Frontage Private
Attached Garage 2
Total Parking Spaces 2
Garage Y
Building
Lot Description Cul-de-sac, Landscaping
Story 2
Foundation Block
Sewer Gravity Sept Fld
Water Public
Architectural Style Cape Cod
Level or Stories 2
Additional Building Above Grade, Below Grade
Structure Type Dry Wall
New Construction N
Schools
School District Cape Henlopen
Others
Pets Allowed Y
HOA Fee Include Common Area Maintenance,Pool(s),Road Maintenance
Senior Community No
Tax ID 334-05.00-704.00
Ownership Fee Simple
SqFt Source Assessor
Acceptable Financing Cash, Conventional
Horse Property N
Listing Terms Cash, Conventional
Financing Cash,Conventional
Special Listing Condition Standard
Pets Allowed Dogs OK, Cats OK
Read Less
Want to know what your home might be worth? Contact us for a FREE valuation!

Our team is ready to help you sell your home for the highest possible price ASAP

Bought with Andrew T. Bryan • Bryan Realty Group
GET MORE INFORMATION





