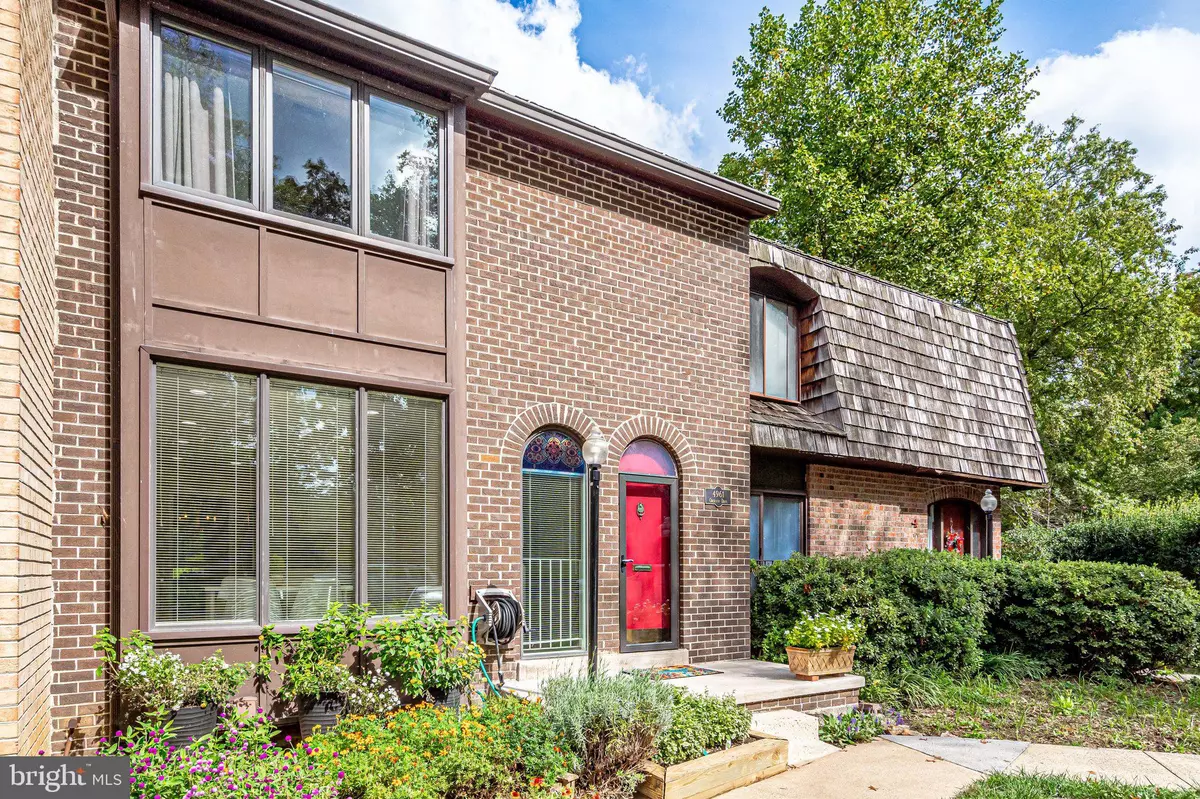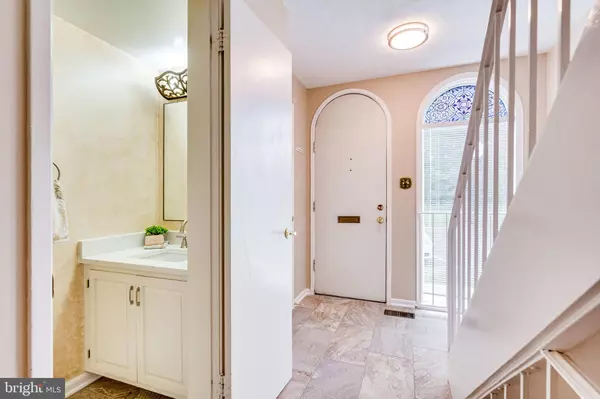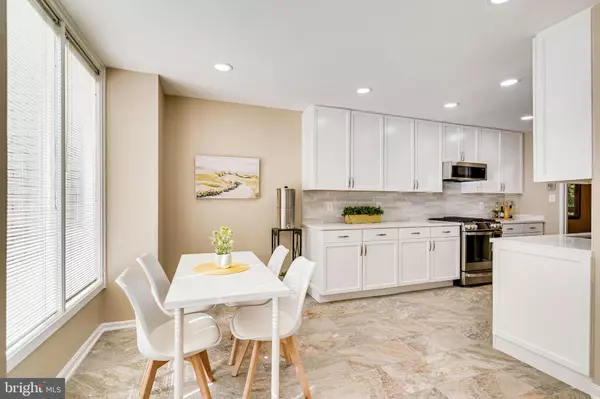$510,000
$499,000
2.2%For more information regarding the value of a property, please contact us for a free consultation.
4961 ORISKANY DR Annandale, VA 22003
3 Beds
4 Baths
1,914 SqFt
Key Details
Sold Price $510,000
Property Type Townhouse
Sub Type Interior Row/Townhouse
Listing Status Sold
Purchase Type For Sale
Square Footage 1,914 sqft
Price per Sqft $266
Subdivision Americana Fairfax
MLS Listing ID VAFX2000113
Sold Date 11/19/21
Style Colonial
Bedrooms 3
Full Baths 3
Half Baths 1
HOA Fees $123/qua
HOA Y/N Y
Abv Grd Liv Area 1,540
Originating Board BRIGHT
Year Built 1972
Annual Tax Amount $4,841
Tax Year 2021
Lot Size 1,698 Sqft
Acres 0.04
Property Description
Welcome to this sparkling townhouse in the Bristow Village townhouse community of Americana Fairfax. The kitchen which was just completed within the last month will WOW you! From quartz countertops to sparkling white cabinets, stainless steel appliances, subway tile backsplash, your buyer will find cooking much more desirable in this atmosphere. The kitchen also has a deep pantry and space for a table. If more formal dining is desired, step from the kitchen to the dining area with its newly refinished hardwood floors. The dining area opens to the living room with a large sliding glass door opening to a balcony that overlooks the backyard. Be prepared to view a stunning yard that has been cared for by the owner who is a Master Gardener! Back inside, the main level powder room and other three full bathrooms have all been renovated over time since the current owner purchased in 1994. The upper level also boasts hardwood floors in very good condition. Special features in the primary bedroom include a window seat with storage. In addition, this bedroom has a private bath with a walk-in closet and vanity table dressing area with a sink. Bedroom 2 and 3 are perfect for a home office, or a child's or guest bedroom. For entertaining or chilling out after work, enjoy watching TV, working out, or access to the rear stamped concrete patio from the lower level. New carpeting has just been installed in the lower level where you can enjoy the upcoming cooler weather by your cozy fireplace. This inside the beltway location has quick access to restaurants, shopping and amenities. Call for a private tour.
Location
State VA
County Fairfax
Zoning 220
Rooms
Other Rooms Living Room, Dining Room, Primary Bedroom, Bedroom 2, Bedroom 3, Kitchen, Foyer, Breakfast Room, Laundry, Recreation Room, Utility Room
Basement Walkout Level, Windows, Full
Interior
Interior Features Attic, Carpet, Kitchen - Table Space, Primary Bath(s), Stall Shower, Walk-in Closet(s), Pantry, Recessed Lighting, Tub Shower, Upgraded Countertops, Window Treatments, Wood Floors
Hot Water Natural Gas
Heating Forced Air
Cooling Central A/C
Fireplaces Number 1
Fireplaces Type Fireplace - Glass Doors, Mantel(s), Wood
Equipment Built-In Microwave, Dishwasher, Disposal, Dryer, Oven/Range - Gas, Refrigerator, Washer, Exhaust Fan, Stainless Steel Appliances
Fireplace Y
Window Features Double Pane,Energy Efficient,Screens,Vinyl Clad
Appliance Built-In Microwave, Dishwasher, Disposal, Dryer, Oven/Range - Gas, Refrigerator, Washer, Exhaust Fan, Stainless Steel Appliances
Heat Source Natural Gas
Laundry Basement
Exterior
Exterior Feature Patio(s), Balcony
Garage Spaces 2.0
Parking On Site 1
Fence Rear
Amenities Available Common Grounds, Pool - Outdoor, Tot Lots/Playground
Water Access N
Accessibility None
Porch Patio(s), Balcony
Total Parking Spaces 2
Garage N
Building
Lot Description Landscaping, Rear Yard
Story 3
Foundation Slab
Sewer Public Sewer
Water Public
Architectural Style Colonial
Level or Stories 3
Additional Building Above Grade, Below Grade
New Construction N
Schools
Elementary Schools Braddock
Middle Schools Poe
High Schools Annandale
School District Fairfax County Public Schools
Others
HOA Fee Include Common Area Maintenance,Management,Pool(s),Snow Removal,Trash
Senior Community No
Tax ID 0704 11 0044
Ownership Fee Simple
SqFt Source Assessor
Special Listing Condition Standard
Read Less
Want to know what your home might be worth? Contact us for a FREE valuation!

Our team is ready to help you sell your home for the highest possible price ASAP

Bought with Lisa Manuccia • KW United
GET MORE INFORMATION





