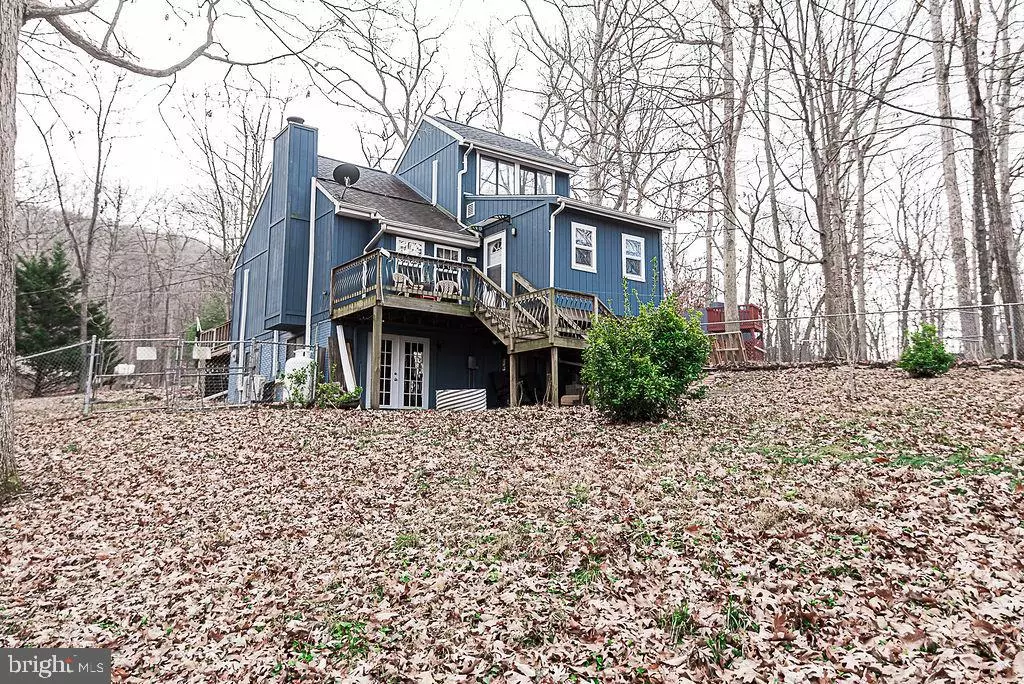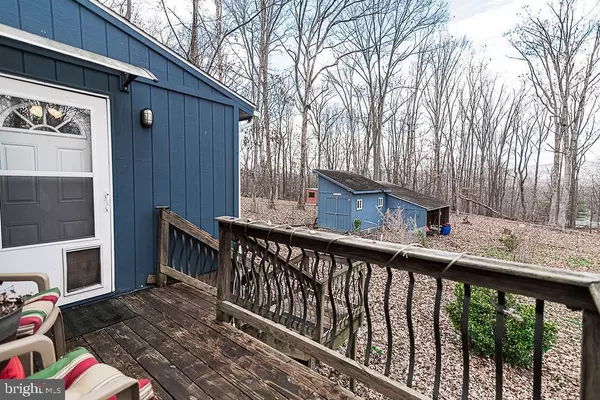$220,000
$192,000
14.6%For more information regarding the value of a property, please contact us for a free consultation.
774 HUCKLEBERRY DR Gerrardstown, WV 25420
2 Beds
2 Baths
1,600 SqFt
Key Details
Sold Price $220,000
Property Type Single Family Home
Sub Type Detached
Listing Status Sold
Purchase Type For Sale
Square Footage 1,600 sqft
Price per Sqft $137
Subdivision Glenwood Forest West
MLS Listing ID WVBE2004784
Sold Date 02/10/22
Style Chalet
Bedrooms 2
Full Baths 1
Half Baths 1
HOA Y/N N
Abv Grd Liv Area 932
Originating Board BRIGHT
Year Built 1980
Annual Tax Amount $772
Tax Year 2019
Lot Size 1.100 Acres
Acres 1.1
Property Description
Highest and Best Due Tuesday January 4 at 5pm
Beautiful Chalet situated in the culdesac on 1.10+- wooded acre lot in Glenwood Forest West S/D. Offering 2 BR/1.5 baths. Open floor plan offers living room with bay window, stone fireplace with pellet stove, dining room and master bedroom on main level. Second bedroom can be found in the upper level loft. Family room, den/office, 1/2 bath and laundry room can be found in the walkout basement. Front porch, extensive decking, and patio. Fenced back yard. Storage shed with extra open storage area. Enjoy the nature right from your home.
Location
State WV
County Berkeley
Zoning 101
Rooms
Other Rooms Living Room, Dining Room, Bedroom 2, Kitchen, Family Room, Den, Bedroom 1, Laundry, Bathroom 1, Half Bath
Basement Full, Connecting Stairway, Fully Finished, Walkout Level
Main Level Bedrooms 1
Interior
Interior Features Carpet, Ceiling Fan(s), Combination Kitchen/Living, Dining Area, Entry Level Bedroom, Floor Plan - Open, Kitchen - Country, Window Treatments, Wood Floors
Hot Water Electric
Heating Heat Pump(s)
Cooling Central A/C, Ceiling Fan(s)
Flooring Carpet, Ceramic Tile, Wood
Fireplaces Number 1
Fireplaces Type Mantel(s), Stone
Equipment Dryer, Exhaust Fan, Refrigerator, Stove, Washer
Fireplace Y
Window Features Bay/Bow,Screens
Appliance Dryer, Exhaust Fan, Refrigerator, Stove, Washer
Heat Source Electric, Propane - Leased
Laundry Basement
Exterior
Exterior Feature Patio(s), Deck(s)
Fence Chain Link, Rear
Utilities Available Cable TV Available, Propane
Water Access N
View Mountain
Roof Type Architectural Shingle
Street Surface Gravel
Accessibility None
Porch Patio(s), Deck(s)
Garage N
Building
Lot Description Backs to Trees, Cleared, Cul-de-sac, Landscaping, Rear Yard, Trees/Wooded
Story 2.5
Foundation Concrete Perimeter
Sewer Septic = # of BR
Water Public
Architectural Style Chalet
Level or Stories 2.5
Additional Building Above Grade, Below Grade
Structure Type Dry Wall,Paneled Walls,Vaulted Ceilings,Wood Ceilings
New Construction N
Schools
School District Berkeley County Schools
Others
Senior Community No
Tax ID 03 30S000400000000
Ownership Fee Simple
SqFt Source Estimated
Acceptable Financing Conventional, FHA, USDA, VA
Listing Terms Conventional, FHA, USDA, VA
Financing Conventional,FHA,USDA,VA
Special Listing Condition Standard
Read Less
Want to know what your home might be worth? Contact us for a FREE valuation!

Our team is ready to help you sell your home for the highest possible price ASAP

Bought with Richard E Conner Jr. • Century 21 Sterling Realty
GET MORE INFORMATION





