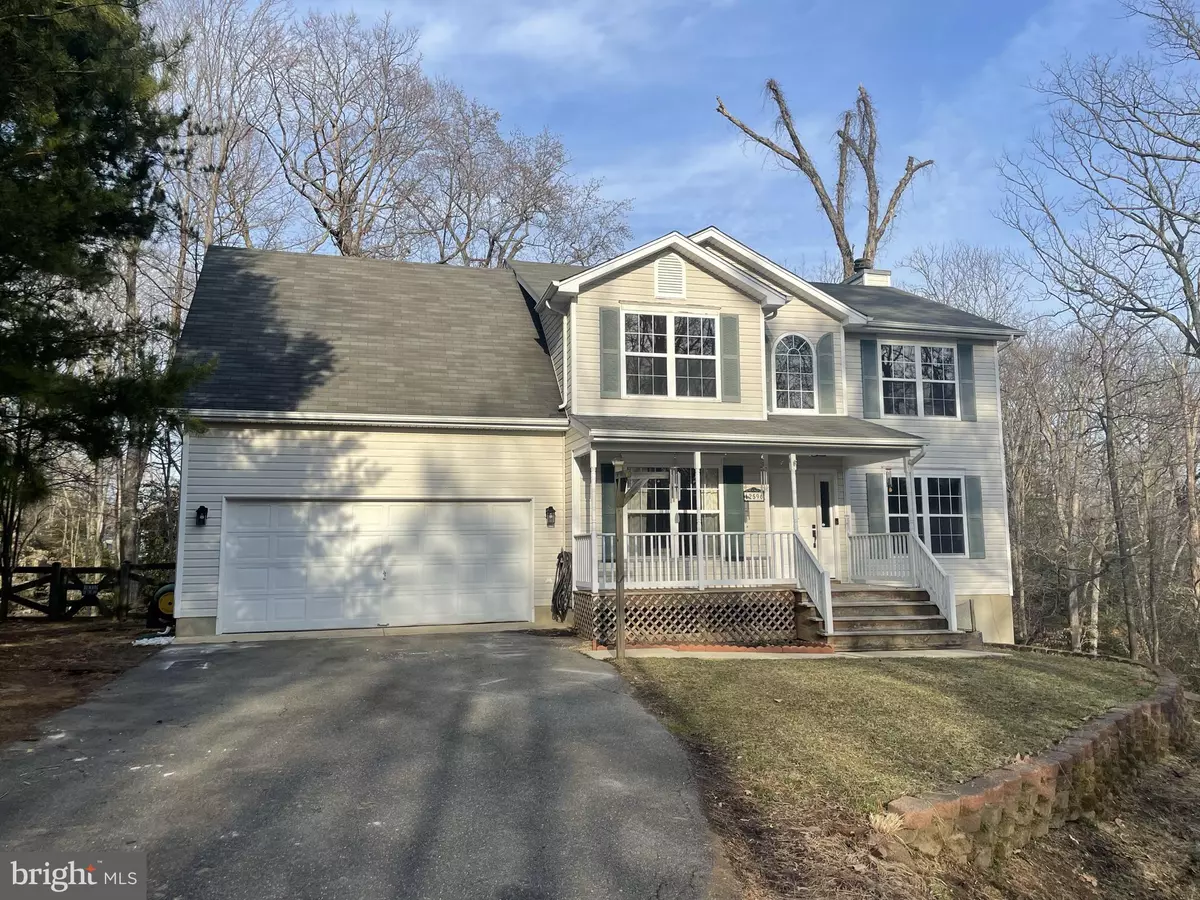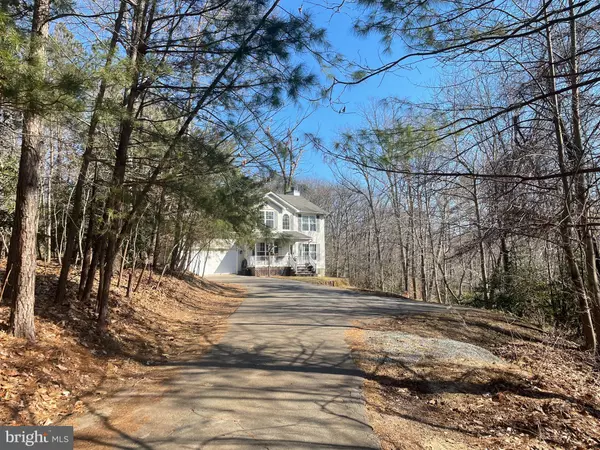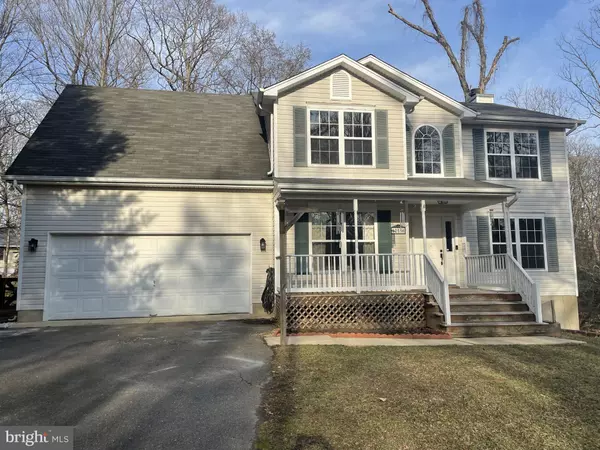$399,900
$399,900
For more information regarding the value of a property, please contact us for a free consultation.
12596 CATALINA DR Lusby, MD 20657
4 Beds
3 Baths
2,018 SqFt
Key Details
Sold Price $399,900
Property Type Single Family Home
Sub Type Detached
Listing Status Sold
Purchase Type For Sale
Square Footage 2,018 sqft
Price per Sqft $198
Subdivision Chesapeake Ranch Estates
MLS Listing ID MDCA2004654
Sold Date 05/19/22
Style Colonial
Bedrooms 4
Full Baths 2
Half Baths 1
HOA Fees $40/ann
HOA Y/N Y
Abv Grd Liv Area 2,018
Originating Board BRIGHT
Year Built 1999
Annual Tax Amount $2,949
Tax Year 2022
Lot Size 1.590 Acres
Acres 1.59
Property Description
Back on the market -- honey-do list complete! Come see this lovely colonial nestled on a large private wooded lot in CRE. This home offers 4 bedrooms, 2.5 bathrooms with an attached two car garage . Main level offers large family room with a fireplace, private dining room and den off the two-story foyer. Laundry area on upper level for added convenience. Large master bedroom includes master bath and walk-in closets, huge bonus bedroom over 2-car garage with a walk-in closet plus 2 more bedrooms on upper level. Covered front porch and oversized multi-level back deck overlooking nature at its finest. Basement has been practically finished and waiting for you to complete. Located minutes away from restaurants and shopping. Come see quickly. This beauty wont last long.
Location
State MD
County Calvert
Zoning R-1
Rooms
Other Rooms Basement
Basement Daylight, Full, Walkout Level, Other
Interior
Interior Features Dining Area, Family Room Off Kitchen, Wood Floors
Hot Water 60+ Gallon Tank
Heating Heat Pump(s)
Cooling Heat Pump(s), Central A/C
Fireplaces Number 1
Equipment Built-In Microwave, Dishwasher, Disposal, Dryer, Washer, Refrigerator, Oven/Range - Electric
Fireplace Y
Appliance Built-In Microwave, Dishwasher, Disposal, Dryer, Washer, Refrigerator, Oven/Range - Electric
Heat Source Electric
Laundry Upper Floor
Exterior
Parking Features Garage - Front Entry
Garage Spaces 2.0
Water Access N
View Trees/Woods
Accessibility None
Attached Garage 2
Total Parking Spaces 2
Garage Y
Building
Lot Description Backs to Trees, Private
Story 3
Foundation Concrete Perimeter
Sewer Private Septic Tank
Water Public
Architectural Style Colonial
Level or Stories 3
Additional Building Above Grade, Below Grade
New Construction N
Schools
School District Calvert County Public Schools
Others
Pets Allowed Y
Senior Community No
Tax ID 0501095307
Ownership Fee Simple
SqFt Source Estimated
Acceptable Financing Conventional, FHA, VA
Listing Terms Conventional, FHA, VA
Financing Conventional,FHA,VA
Special Listing Condition Standard
Pets Allowed No Pet Restrictions
Read Less
Want to know what your home might be worth? Contact us for a FREE valuation!

Our team is ready to help you sell your home for the highest possible price ASAP

Bought with Vera E Epps-Caldwell • DIRECT ENTERPRISES LLC
GET MORE INFORMATION





