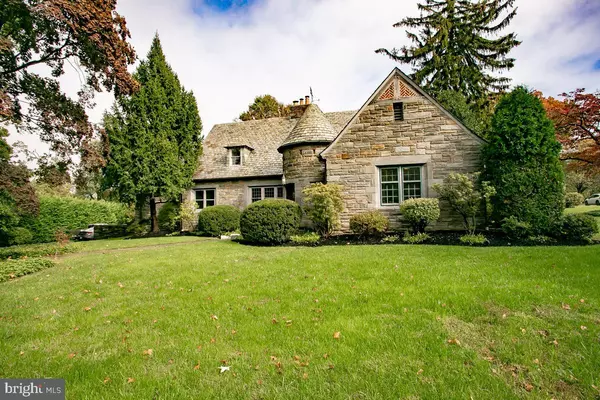$450,000
$400,000
12.5%For more information regarding the value of a property, please contact us for a free consultation.
241 WAVERLY Wyncote, PA 19095
5 Beds
4 Baths
2,642 SqFt
Key Details
Sold Price $450,000
Property Type Single Family Home
Sub Type Detached
Listing Status Sold
Purchase Type For Sale
Square Footage 2,642 sqft
Price per Sqft $170
Subdivision Wyncote
MLS Listing ID PAMC2011738
Sold Date 12/14/21
Style Normandy
Bedrooms 5
Full Baths 3
Half Baths 1
HOA Y/N N
Abv Grd Liv Area 2,642
Originating Board BRIGHT
Year Built 1939
Annual Tax Amount $11,307
Tax Year 2021
Lot Size 0.693 Acres
Acres 0.69
Lot Dimensions 170.00 x 0.00
Property Description
Welcome home to 241 Waverly Road. This beautiful French Normandy style home built in 1939 is a true one of a kind and sure to be the talk of the town. Situated on a quiet scenic block, youll enjoy nature at your fingertips with local amenities within a quick walk or drive. This home sits on nearly .70 acres and features 5 bedrooms, 3.5 bathrooms, a large unfinished basement, attached 2 car garage and an additional unfinished space to create whatever your heart desires. The main floor includes a formal living room with a wood burning fireplace, a family room, spacious galley style kitchen, master bedroom, master bathroom, powder room, laundry room and sunroom. This floor exudes character with the original hardwood floors, rich wood paneling and stoned turret entrance. Continue to the 2nd floor where youll find 3 additional bedrooms and a full bathroom. Just off the laundry room youll find a separate entrance and 2nd stairway leading up to your maids quarter (or in-law suite) home to an additional bedroom and full bathroom. Above the garage is a large unfinished room that awaits your personal touch. Use this room for storage or transform it into a creative art studio/workshop. The lower level is an unfinished basement equivalent in size to the interior of the home. The 2 car garage completes this home along with a spacious driveway for extra visitors. Located in a great community, youll have access to local parks, local restaurants along East Road, Glenside pool and library and the Glenside septa train station stop for easy access to center city!
Location
State PA
County Montgomery
Area Cheltenham Twp (10631)
Zoning RESIDENTIAL
Rooms
Other Rooms Bedroom 2, Bedroom 3, Bedroom 4, Bedroom 5, Basement, Bedroom 1, Bathroom 1, Bathroom 2, Bathroom 3, Half Bath
Basement Unfinished
Main Level Bedrooms 1
Interior
Interior Features Built-Ins, Wood Floors, Wood Stove
Hot Water Natural Gas
Heating Forced Air
Cooling Window Unit(s)
Flooring Hardwood
Fireplaces Number 1
Furnishings No
Fireplace Y
Heat Source Natural Gas
Exterior
Parking Features Garage - Side Entry
Garage Spaces 6.0
Water Access N
Roof Type Slate
Accessibility None
Attached Garage 2
Total Parking Spaces 6
Garage Y
Building
Lot Description Corner, SideYard(s)
Story 2.5
Foundation Concrete Perimeter
Sewer Public Sewer
Water Public
Architectural Style Normandy
Level or Stories 2.5
Additional Building Above Grade, Below Grade
New Construction N
Schools
School District Cheltenham
Others
Senior Community No
Tax ID 31-00-28102-001
Ownership Fee Simple
SqFt Source Assessor
Special Listing Condition Standard
Read Less
Want to know what your home might be worth? Contact us for a FREE valuation!

Our team is ready to help you sell your home for the highest possible price ASAP

Bought with Andrew G Black • Redfin Corporation
GET MORE INFORMATION





