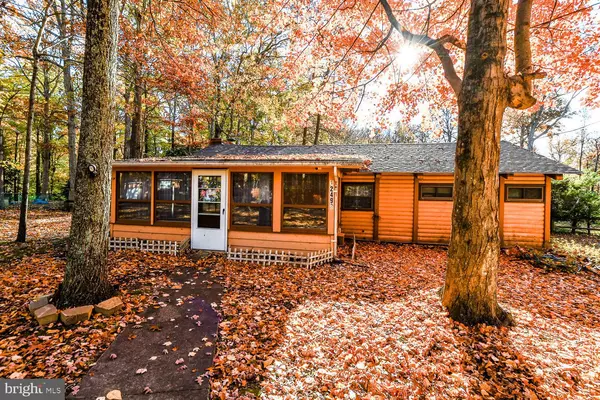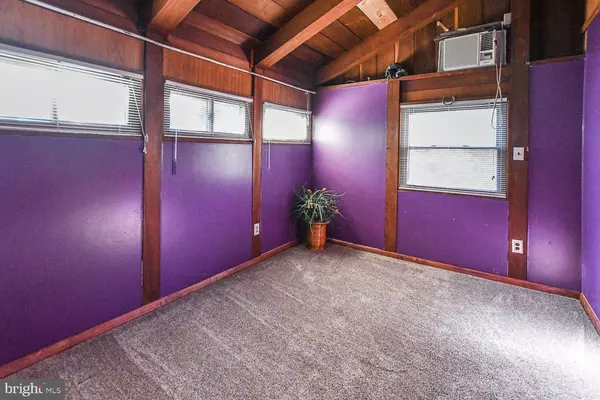$145,000
$154,990
6.4%For more information regarding the value of a property, please contact us for a free consultation.
12496 CATALINA DR Lusby, MD 20657
2 Beds
1 Bath
984 SqFt
Key Details
Sold Price $145,000
Property Type Single Family Home
Sub Type Detached
Listing Status Sold
Purchase Type For Sale
Square Footage 984 sqft
Price per Sqft $147
Subdivision Chesapeake Ranch Estates
MLS Listing ID MDCA2002256
Sold Date 03/30/22
Style Raised Ranch/Rambler
Bedrooms 2
Full Baths 1
HOA Fees $40/ann
HOA Y/N Y
Abv Grd Liv Area 984
Originating Board BRIGHT
Year Built 1965
Annual Tax Amount $1,805
Tax Year 2021
Lot Size 10,890 Sqft
Acres 0.25
Property Description
This home has an open floor plan and features a sunroom entry, living room with vaulted beam ceilings and wood stove, fireplace, dining room with sliding glass doors, kitchen with island/breakfast bar and stainless steel appliances. Enclosed sunroom adds 200 square feet to the home making it almost 1200 square feet, large lot with circular driveway, see pictures for plat. (Lot 10). Needs new septic
Location
State MD
County Calvert
Zoning R
Rooms
Other Rooms Living Room, Bedroom 2, Kitchen, Bedroom 1, Sun/Florida Room
Main Level Bedrooms 2
Interior
Hot Water Electric
Heating Forced Air
Cooling Window Unit(s)
Equipment Stove, Refrigerator, Washer, Dryer
Appliance Stove, Refrigerator, Washer, Dryer
Heat Source Propane - Leased
Exterior
Garage Spaces 6.0
Amenities Available Beach, Beach Club, Basketball Courts, Club House
Water Access N
Accessibility Level Entry - Main
Total Parking Spaces 6
Garage N
Building
Story 1
Foundation Other
Sewer Septic Exists
Water Community
Architectural Style Raised Ranch/Rambler
Level or Stories 1
Additional Building Above Grade, Below Grade
New Construction N
Schools
School District Calvert County Public Schools
Others
Senior Community No
Tax ID 0501117696
Ownership Fee Simple
SqFt Source Estimated
Special Listing Condition Standard
Read Less
Want to know what your home might be worth? Contact us for a FREE valuation!

Our team is ready to help you sell your home for the highest possible price ASAP

Bought with Donna E Lawrence-Reid • EXP Realty, LLC
GET MORE INFORMATION





