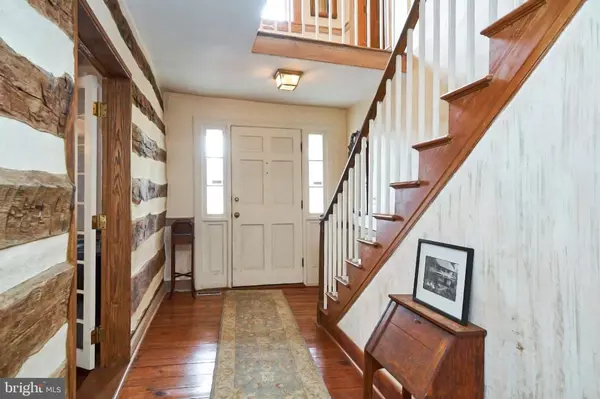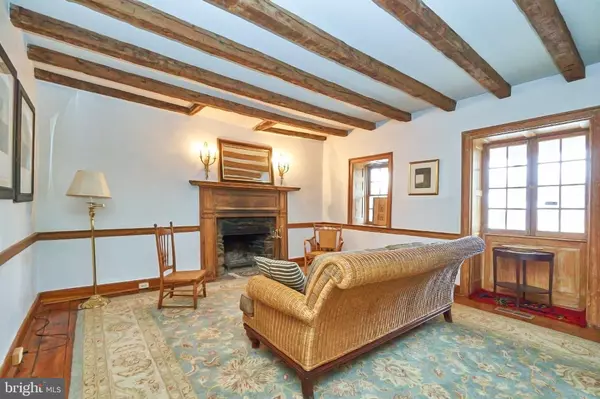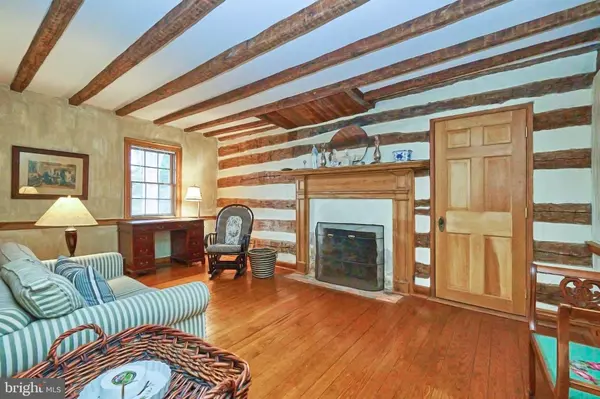$690,000
$729,900
5.5%For more information regarding the value of a property, please contact us for a free consultation.
105 S MADISON ST Middleburg, VA 20117
4 Beds
4 Baths
3,800 SqFt
Key Details
Sold Price $690,000
Property Type Single Family Home
Sub Type Detached
Listing Status Sold
Purchase Type For Sale
Square Footage 3,800 sqft
Price per Sqft $181
Subdivision Middleburg
MLS Listing ID VALO406142
Sold Date 09/14/20
Style Colonial,Traditional
Bedrooms 4
Full Baths 3
Half Baths 1
HOA Y/N N
Abv Grd Liv Area 3,000
Originating Board BRIGHT
Year Built 1790
Annual Tax Amount $6,914
Tax Year 2020
Lot Size 0.350 Acres
Acres 0.35
Property Description
No showings at this time. Pls no texts-no cell service. The 'Middleburg House' is a antique colonial dwelling and one of the earliest in town dating back to 1790, with log cabin features and beamed ceilings in the front rooms. Later additions include a spacious kitchen, dining area and family rooms that open to a private, landscaped yard with a koi pond and an over-sized patio. The yard is tree lined with a wood privacy fence. A large garden graces the front of the house. The house is one of a few historic residences within easy walking distance to stores, restaurants, banks, museums, galleries etc. The lower level has an original 'tap' room which could be used as an in-law suite, with a separate kitchen and bath. Lots of improvements include a new metal roof, hot water heater, appliances, plumbing. Also there are new custom made cabinets by Middleburg Millwork, HVAC systems (2), downspouts, gutters driveway, stone walls, porches and pond. A list of improvements is available. B& B potential. Wired for Comcast and Direct TV. Sprint, verizon etc for cell.
Location
State VA
County Loudoun
Zoning 01
Direction West
Rooms
Other Rooms Dining Room, Kitchen, Family Room, Den, Library
Basement Daylight, Partial, Outside Entrance, Partially Finished
Interior
Interior Features Breakfast Area, Attic, Ceiling Fan(s), Built-Ins, Dining Area, Exposed Beams, Family Room Off Kitchen, Floor Plan - Traditional, Floor Plan - Open, Kitchen - Gourmet, Primary Bath(s), Wood Floors
Hot Water Electric
Heating Heat Pump - Oil BackUp, Zoned, Central
Cooling Central A/C
Flooring Hardwood, Tile/Brick
Fireplaces Number 5
Equipment Dishwasher, Dryer - Electric, Microwave, Washer, Stove, Refrigerator, Oven - Double
Fireplace Y
Appliance Dishwasher, Dryer - Electric, Microwave, Washer, Stove, Refrigerator, Oven - Double
Heat Source Oil
Laundry Upper Floor, Lower Floor
Exterior
Fence Privacy
Utilities Available DSL Available, Cable TV Available
Water Access N
View Street, Trees/Woods
Roof Type Metal
Accessibility 2+ Access Exits
Garage N
Building
Lot Description Landscaping, Private, Rear Yard, Road Frontage, Trees/Wooded
Story 3
Sewer Public Sewer
Water Public
Architectural Style Colonial, Traditional
Level or Stories 3
Additional Building Above Grade, Below Grade
New Construction N
Schools
School District Loudoun County Public Schools
Others
Pets Allowed Y
Senior Community No
Tax ID 538186176000
Ownership Fee Simple
SqFt Source Assessor
Acceptable Financing Cash, Conventional
Horse Property N
Listing Terms Cash, Conventional
Financing Cash,Conventional
Special Listing Condition Standard
Pets Allowed No Pet Restrictions
Read Less
Want to know what your home might be worth? Contact us for a FREE valuation!

Our team is ready to help you sell your home for the highest possible price ASAP

Bought with Paul E. MacMahon • Sheridan-MacMahon Ltd.
GET MORE INFORMATION





