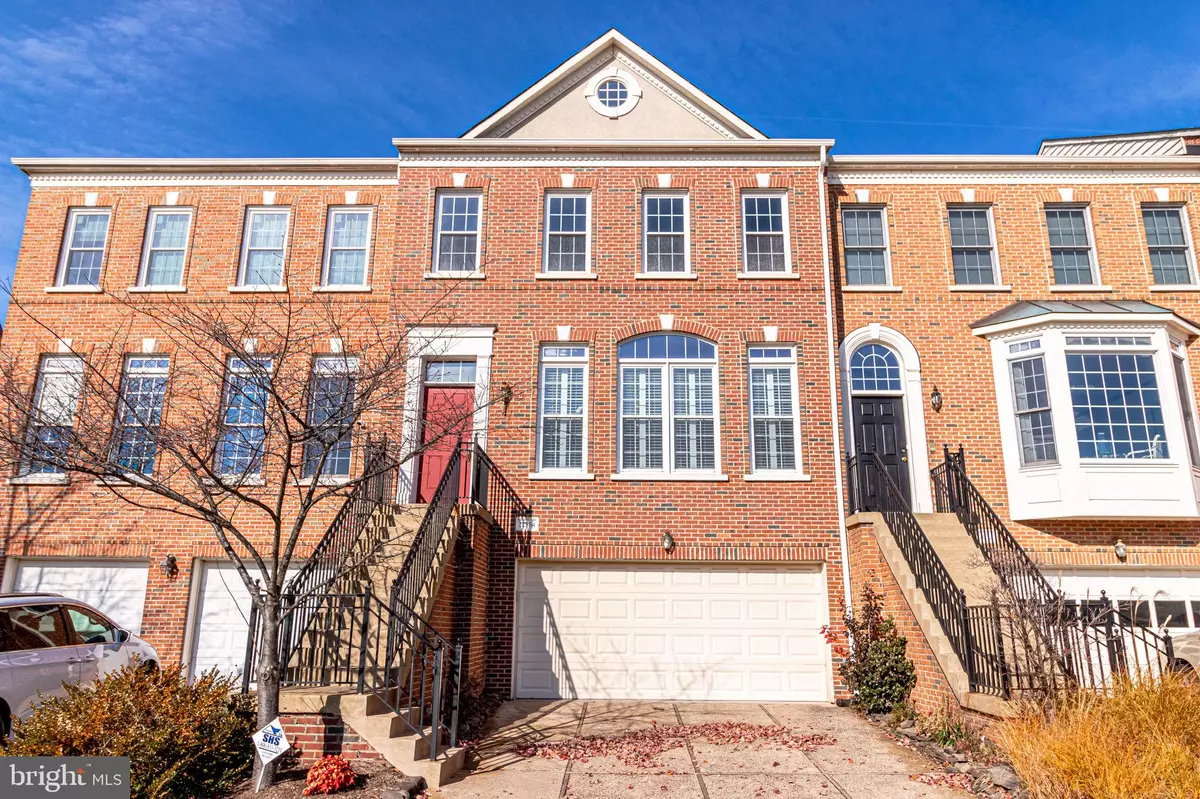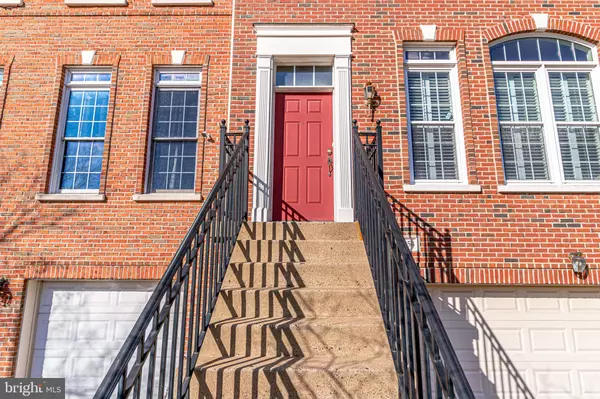$675,000
$625,000
8.0%For more information regarding the value of a property, please contact us for a free consultation.
12854 FAIR HEIGHTS DR Fairfax, VA 22033
3 Beds
4 Baths
1,992 SqFt
Key Details
Sold Price $675,000
Property Type Townhouse
Sub Type Interior Row/Townhouse
Listing Status Sold
Purchase Type For Sale
Square Footage 1,992 sqft
Price per Sqft $338
Subdivision Fair Lakes
MLS Listing ID VAFX2033372
Sold Date 12/20/21
Style Colonial
Bedrooms 3
Full Baths 3
Half Baths 1
HOA Fees $75/qua
HOA Y/N Y
Abv Grd Liv Area 1,992
Originating Board BRIGHT
Year Built 1997
Annual Tax Amount $6,844
Tax Year 2021
Lot Size 1,880 Sqft
Acres 0.04
Property Sub-Type Interior Row/Townhouse
Property Description
**DUE TO AN OVERWHELMING NUMBER OF SHOWINGS, THE SELLER REQUESTS ALL OFFERS TO BE SUBMITTED BY THIS FRIDAY DECEMBER 10TH @12PM, HOWEVER THE SELLER RESERVES THE RIGHT TO ACCEPT ANY OFFER PRIOR TO THIS DATE, THANK YOU**FOR YOUR SAFETY AND SAFETY OF OTHERS PLEASE WEAR A MASK, WHEN VIEWING*Can you hear it? That's right, it is a great opportunity knocking!* Large townhouse in the amazing & sought after Fair Lakes location! 3 huge BR, 3.5 Baths, 2 car garage, *3 LEVEL BUMP OUT* Here are some of the highlights: Fantastic open floor plan, Hardwood floors throughout the main level* Granite Counter tops, 2 Gas Fireplaces*Newer windows, stone patio*Nice deck backing to trees with beautiful views*Expansive Master Bedroom with 2 walk in closets and sitting area*Master bath w/ double sink vanity, Jacuzzi tub and separate shower*Sun-filled, large Living room with gleaming hardwood floors* Open kitchen with family room and a cozy fireplace on one side and a dining room on the other*Dining room opens to a nice deck for entertainment or relaxation with a great view*Lower level has an open and spacious rec room, a full bathroom and an area for a den or office with walkout access to the patio*Close to many restaurants and shops, I-66 and much more*
Location
State VA
County Fairfax
Zoning 402
Rooms
Basement Daylight, Full, Connecting Stairway, Fully Finished, Garage Access, Heated, Walkout Level, Interior Access
Interior
Interior Features Breakfast Area, Combination Kitchen/Dining, Kitchen - Island, Upgraded Countertops, Primary Bath(s), Window Treatments, Wood Floors, Carpet, Ceiling Fan(s), Dining Area, Family Room Off Kitchen, Floor Plan - Open, Tub Shower, Walk-in Closet(s)
Hot Water Natural Gas
Heating Central
Cooling Central A/C
Fireplaces Number 2
Fireplaces Type Gas/Propane, Screen
Equipment Built-In Microwave, Cooktop, Dishwasher, Disposal, Dryer, Oven - Wall, Refrigerator, Washer, Exhaust Fan, Icemaker, Water Heater
Fireplace Y
Window Features Double Pane
Appliance Built-In Microwave, Cooktop, Dishwasher, Disposal, Dryer, Oven - Wall, Refrigerator, Washer, Exhaust Fan, Icemaker, Water Heater
Heat Source Natural Gas
Laundry Upper Floor
Exterior
Parking Features Basement Garage, Garage - Front Entry, Garage Door Opener, Inside Access
Garage Spaces 2.0
Amenities Available Jog/Walk Path, Tot Lots/Playground
Water Access N
Accessibility None
Attached Garage 2
Total Parking Spaces 2
Garage Y
Building
Story 3
Foundation Concrete Perimeter
Sewer Public Sewer
Water Public
Architectural Style Colonial
Level or Stories 3
Additional Building Above Grade, Below Grade
New Construction N
Schools
School District Fairfax County Public Schools
Others
HOA Fee Include Common Area Maintenance,Snow Removal,Trash
Senior Community No
Tax ID 0454 13 0007
Ownership Fee Simple
SqFt Source Assessor
Security Features Security System,Smoke Detector
Acceptable Financing Cash, Conventional, FHA
Horse Property N
Listing Terms Cash, Conventional, FHA
Financing Cash,Conventional,FHA
Special Listing Condition Standard
Read Less
Want to know what your home might be worth? Contact us for a FREE valuation!

Our team is ready to help you sell your home for the highest possible price ASAP

Bought with Julie Park • Samson Properties
GET MORE INFORMATION





