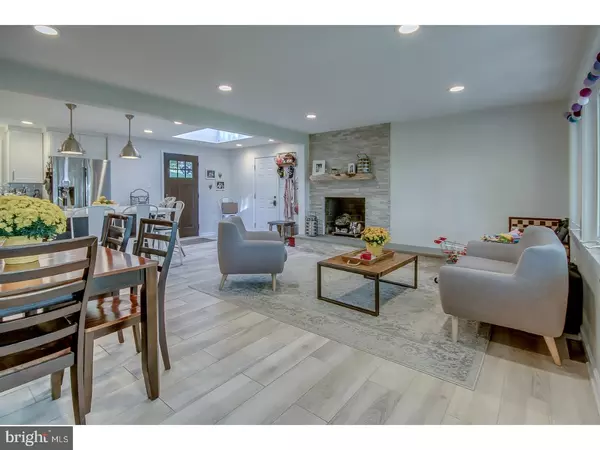$375,000
$390,000
3.8%For more information regarding the value of a property, please contact us for a free consultation.
408 MEADOWHURST LN Media, PA 19063
4 Beds
2 Baths
1,668 SqFt
Key Details
Sold Price $375,000
Property Type Single Family Home
Sub Type Detached
Listing Status Sold
Purchase Type For Sale
Square Footage 1,668 sqft
Price per Sqft $224
Subdivision High Meadow
MLS Listing ID 1000383427
Sold Date 12/15/17
Style Ranch/Rambler
Bedrooms 4
Full Baths 2
HOA Y/N N
Abv Grd Liv Area 1,668
Originating Board TREND
Year Built 1955
Annual Tax Amount $4,492
Tax Year 2017
Lot Size 0.843 Acres
Acres 0.84
Lot Dimensions 81X219
Property Description
Motivated seller willing to help with closing cost!! The focal point of this extraordinary home is the stunning expansive gourmet chefs kitchen with custom design feature's including top of the line white cabinetry ,farm sink,and stainless high end Samsung appliances( refrigerator includes sparkling water)-refrigerator stove,microwave and dishwasher.No expense was spared on the extras with level 5 granite counters ,sparkling gorgeous tile back splash and planked tile flooring.The oversized island with prep space extra sink and extra seating. This open floor plan with kitchen flowing to great room with picturesque view of your spectacular yard from your oversized deck. The great room features a granite/stone fire place and mantel. Built in bar -includes dual zone wine refrigerator for red or white wine,bar area has spot lights for your art work. Open foyer area with skylights entrance to garage with automatic door. Abundance of warm and natural sunlight throughout this spectacular beauty! Two good size bedrooms and a gorgeous new bathroom complete the first level. The lower level completely open to a beautifully landscaped and picturesque lot provides a giant play yard or a quiet sanctuary . lower level features family room two additional bedrooms and a gorgeous new hall bath ,finished laundry area with top of the line oversized Samsung washer and dryer. High end engineer hardwood complete the first and second floors. New windows new siding new gutters. Nest smart thermostat with temperature smart living ,energy efficient. New closets in every bedroom. Wiring for electric car in driveway. Close to shopping ,train,and major highways.Award winning rose Tree Media school district with Indian lane elementary.
Location
State PA
County Delaware
Area Middletown Twp (10427)
Zoning RESID
Rooms
Other Rooms Living Room, Dining Room, Primary Bedroom, Bedroom 2, Bedroom 3, Kitchen, Family Room, Bedroom 1, Laundry
Basement Full
Interior
Interior Features Kitchen - Island, Butlers Pantry, Dining Area
Hot Water Electric
Heating Forced Air
Cooling Central A/C
Flooring Wood, Tile/Brick
Fireplaces Number 1
Fireplaces Type Stone
Equipment Dishwasher
Fireplace Y
Appliance Dishwasher
Heat Source Oil
Laundry Lower Floor
Exterior
Exterior Feature Deck(s), Porch(es)
Garage Spaces 4.0
Water Access N
Roof Type Shingle
Accessibility None
Porch Deck(s), Porch(es)
Attached Garage 2
Total Parking Spaces 4
Garage Y
Building
Story 2
Foundation Concrete Perimeter
Sewer Public Sewer
Water Public
Architectural Style Ranch/Rambler
Level or Stories 2
Additional Building Above Grade
New Construction N
Schools
Elementary Schools Indian Lane
Middle Schools Springton Lake
High Schools Penncrest
School District Rose Tree Media
Others
Senior Community No
Tax ID 27-00-01393-00
Ownership Fee Simple
Read Less
Want to know what your home might be worth? Contact us for a FREE valuation!

Our team is ready to help you sell your home for the highest possible price ASAP

Bought with David S Smith • Coldwell Banker Realty
GET MORE INFORMATION





