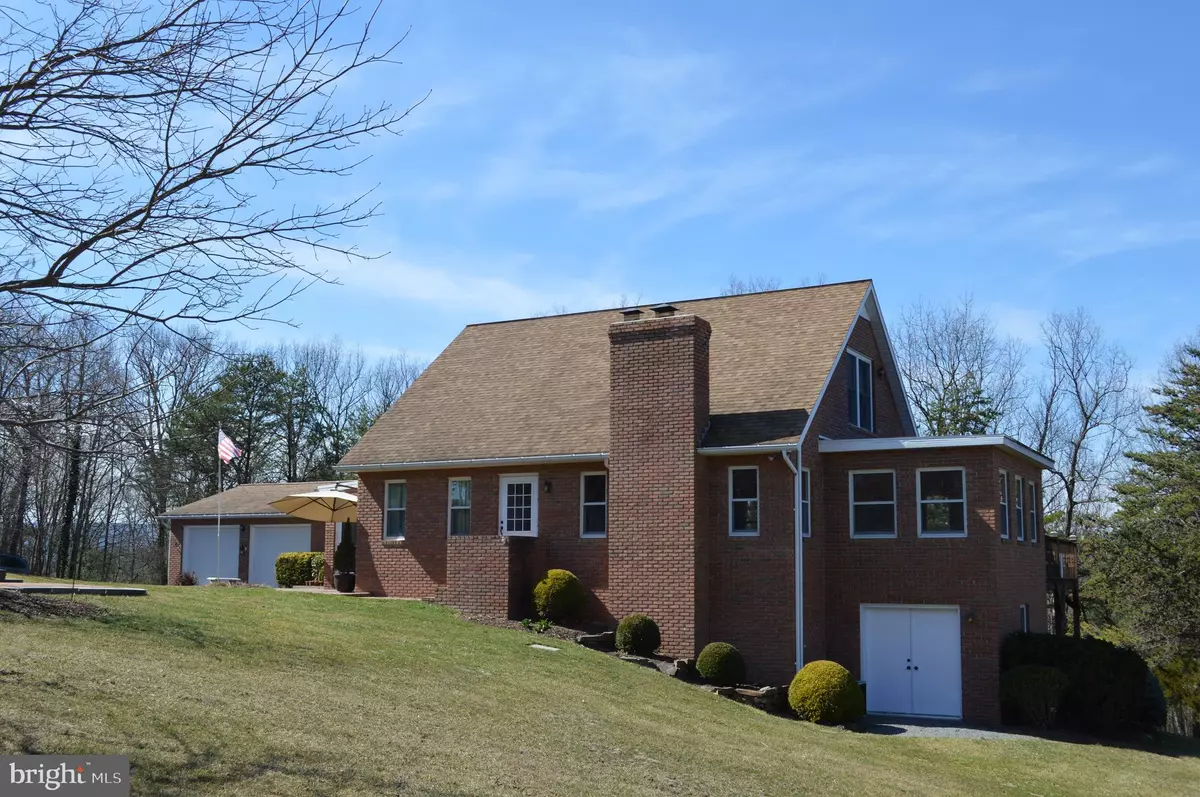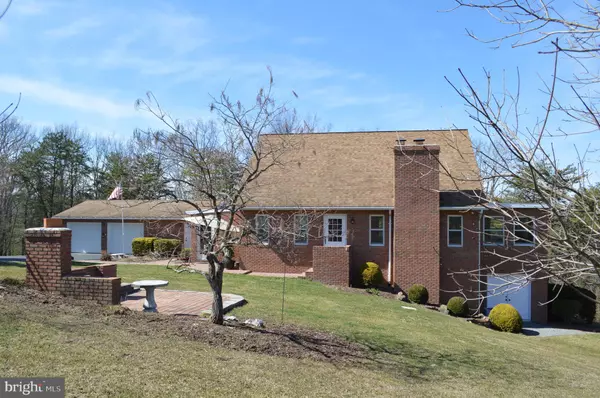$310,000
$310,000
For more information regarding the value of a property, please contact us for a free consultation.
3496 HIGHLAND RDG Berkeley Springs, WV 25411
3 Beds
2 Baths
2,330 SqFt
Key Details
Sold Price $310,000
Property Type Single Family Home
Sub Type Detached
Listing Status Sold
Purchase Type For Sale
Square Footage 2,330 sqft
Price per Sqft $133
Subdivision Rock Gap District
MLS Listing ID WVMO116612
Sold Date 06/09/20
Style Contemporary
Bedrooms 3
Full Baths 2
HOA Y/N N
Abv Grd Liv Area 2,330
Originating Board BRIGHT
Year Built 1991
Annual Tax Amount $1,389
Tax Year 2019
Lot Size 9.500 Acres
Acres 9.5
Property Description
9.5 Unrestricted open and wooded acres features 3 Bedrooms, 2 Bath custom built all brick contemporary home with detached oversized 2 car garage and workshop, a 24 x 30 shed/workshop and a storage shed. The house is impeccably maintained with ceramic tile and wood floors throughout. T & G walls, real wood paneling and wainscoting throughout. Mudroom on south side and Sunroom on north side overlooking the farm stocked pond adding to the beauty of the manicured grounds. Full unfinished heated basement boasts a workshop plus 16 X 10 storage area with double doors leading to the outside. Easy access from county maintained road to your paved driveway and ample parking areas. Serene views from inside your home all around and lots of well placed windows. Entertain on your private back deck or do as you please with no on lookers. Fenced fruit trees and garden area included even an established asparagus patch. Mature pine trees gives the feeling you live in your own little world. So much you can do on this mini country estate with no covenants or restrictions. This unique property will not last! Call for your showing today!
Location
State WV
County Morgan
Zoning 101
Direction East
Rooms
Other Rooms Bedroom 2, Bedroom 3, Kitchen, Bedroom 1, Sun/Florida Room, Great Room, Laundry, Mud Room, Other, Utility Room, Bathroom 1, Bathroom 2
Basement Full, Connecting Stairway, Heated, Outside Entrance, Unfinished, Walkout Level, Windows
Main Level Bedrooms 1
Interior
Interior Features Ceiling Fan(s), Entry Level Bedroom, Floor Plan - Open, Kitchen - Galley, Kitchen - Island, Pantry, Upgraded Countertops, Wainscotting, Water Treat System, Window Treatments, Wood Floors, Wood Stove
Heating Baseboard - Electric, Wood Burn Stove
Cooling Central A/C
Flooring Ceramic Tile, Hardwood, Vinyl, Wood
Fireplaces Number 3
Fireplaces Type Brick, Wood, Other
Equipment Built-In Range, Dishwasher, Dryer, Dryer - Electric, Exhaust Fan, Icemaker, Oven/Range - Electric, Refrigerator, Washer, Water Conditioner - Owned, Water Heater
Furnishings No
Fireplace Y
Window Features Double Pane,Screens
Appliance Built-In Range, Dishwasher, Dryer, Dryer - Electric, Exhaust Fan, Icemaker, Oven/Range - Electric, Refrigerator, Washer, Water Conditioner - Owned, Water Heater
Heat Source Electric, Wood
Laundry Main Floor, Washer In Unit, Dryer In Unit
Exterior
Exterior Feature Brick, Deck(s), Porch(es)
Parking Features Additional Storage Area, Garage - Front Entry, Garage Door Opener, Oversized
Garage Spaces 2.0
Fence Barbed Wire, Partially, Wire
Utilities Available Phone Available, Under Ground
Water Access Y
Water Access Desc Fishing Allowed
View Garden/Lawn, Mountain, Pond, Scenic Vista, Trees/Woods
Roof Type Architectural Shingle
Street Surface Black Top,Access - On Grade,Approved,Other
Accessibility None
Porch Brick, Deck(s), Porch(es)
Road Frontage City/County
Total Parking Spaces 2
Garage Y
Building
Lot Description Backs to Trees, Cleared, Front Yard, Irregular, Landscaping, Level, Not In Development, Partly Wooded, Pond, Private, Rear Yard, Road Frontage, Rural, SideYard(s), Sloping, Subdivision Possible, Trees/Wooded, Unrestricted, Vegetation Planting, Other
Story 3+
Foundation Block, Brick/Mortar
Sewer On Site Septic, Septic = # of BR
Water Well
Architectural Style Contemporary
Level or Stories 3+
Additional Building Above Grade, Below Grade
Structure Type Other,Paneled Walls,Wood Walls
New Construction N
Schools
Elementary Schools Widmyer
Middle Schools Warm Springs
High Schools Berkeley Springs
School District Morgan County Schools
Others
Senior Community No
Tax ID 063007900000000
Ownership Fee Simple
SqFt Source Estimated
Horse Property Y
Horse Feature Horses Allowed
Special Listing Condition Standard
Read Less
Want to know what your home might be worth? Contact us for a FREE valuation!

Our team is ready to help you sell your home for the highest possible price ASAP

Bought with William P Fouke • Real Estate Innovations
GET MORE INFORMATION





