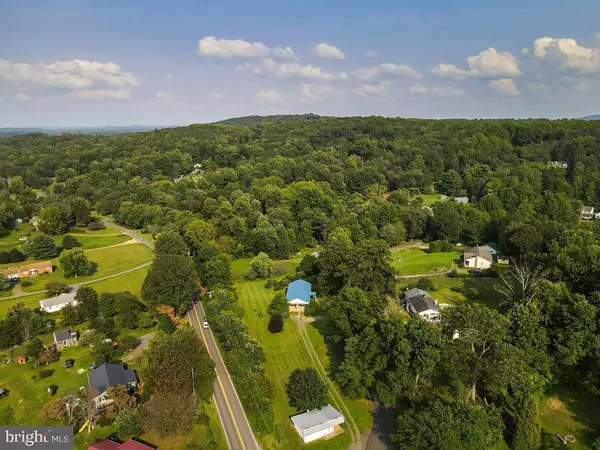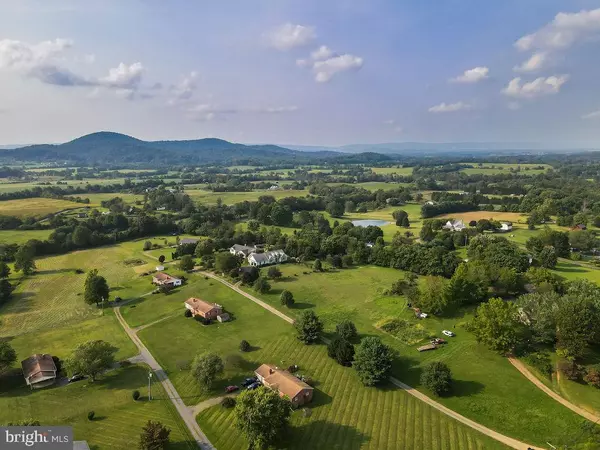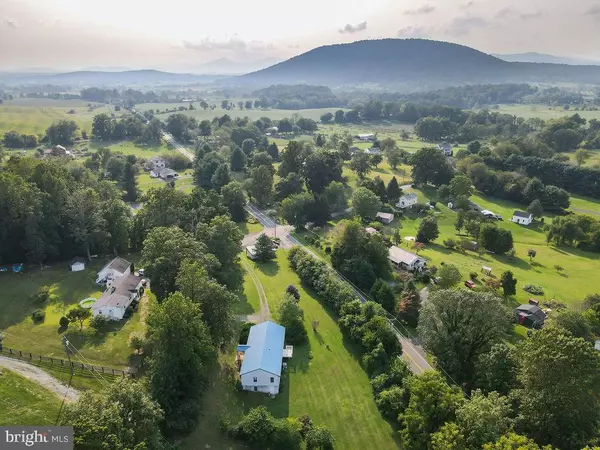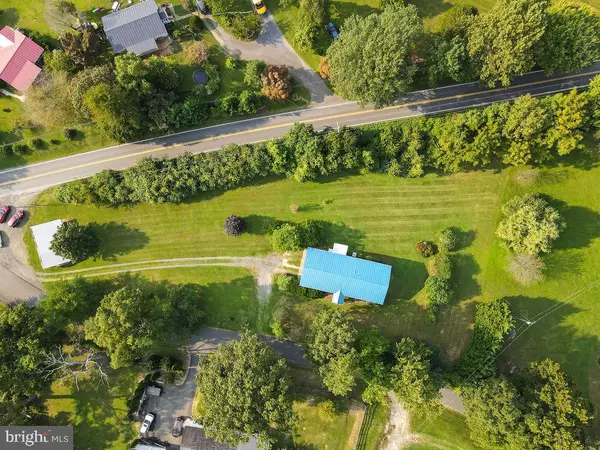$375,000
$375,000
For more information regarding the value of a property, please contact us for a free consultation.
9586 ELIHU HILL RD Marshall, VA 20115
3 Beds
2 Baths
1,847 SqFt
Key Details
Sold Price $375,000
Property Type Single Family Home
Sub Type Detached
Listing Status Sold
Purchase Type For Sale
Square Footage 1,847 sqft
Price per Sqft $203
Subdivision None Available
MLS Listing ID VAFQ2001414
Sold Date 10/21/21
Style Ranch/Rambler
Bedrooms 3
Full Baths 2
HOA Y/N N
Abv Grd Liv Area 1,344
Originating Board BRIGHT
Year Built 1999
Annual Tax Amount $2,665
Tax Year 2021
Lot Size 1.019 Acres
Acres 1.02
Property Description
Single level living on over one acre corner lot with short drive to 66! This charming ranch-style house features gleaming hardwood in the main living areas, carpeted bedrooms, and brand new LVP flooring in the basement. Kitchen has stainless steel fridge with french doors and bottom freezer and stainless steel built in microwave, warm wood toned cabinets, and island with room for seating around it in addition to side dining space. The kitchen and front living room are very open with mountain views in the background through the new sliding glass door to the back deck. Hardwood floors continue down the hallway to the three bedrooms. Central hall full bath with shower tub combo, separate vanity, and toilet nook. Laundry on main level. Primary bedroom has ensuite bath with corner standing shower stall with new glass surround. Basement is walkout level and features brand new neutral floating LVP flooring. Basement is under approximately half the house, crawlspace is under the rest. Blue metal roof, vinyl siding, and vinyl windows for low maintenance. Corner of lot at Crest Hill Rd and Elihu Hill Rd intersection has large shed with room for plenty of storage. Old Republic Home Warranty offered. Check out the video tour and floorplan in listing!
Location
State VA
County Fauquier
Zoning V
Rooms
Other Rooms Living Room, Primary Bedroom, Bedroom 2, Bedroom 3, Kitchen, Den, Laundry, Primary Bathroom, Full Bath
Basement Fully Finished, Outside Entrance, Interior Access, Walkout Level, Windows
Main Level Bedrooms 3
Interior
Interior Features Carpet, Ceiling Fan(s), Combination Kitchen/Dining, Entry Level Bedroom, Floor Plan - Traditional, Floor Plan - Open, Kitchen - Eat-In, Kitchen - Island, Primary Bath(s), Stall Shower, Tub Shower, Wood Floors
Hot Water Electric
Heating Central, Heat Pump(s)
Cooling Central A/C
Flooring Hardwood
Equipment Built-In Microwave, Dishwasher, Dryer, Icemaker, Oven/Range - Electric, Refrigerator, Stainless Steel Appliances, Washer
Furnishings No
Fireplace N
Appliance Built-In Microwave, Dishwasher, Dryer, Icemaker, Oven/Range - Electric, Refrigerator, Stainless Steel Appliances, Washer
Heat Source Propane - Leased
Laundry Dryer In Unit, Washer In Unit, Main Floor
Exterior
Exterior Feature Deck(s), Porch(es)
Garage Spaces 2.0
Utilities Available Propane, Electric Available
Water Access N
View Mountain
Roof Type Metal
Accessibility None
Porch Deck(s), Porch(es)
Total Parking Spaces 2
Garage N
Building
Story 1.5
Foundation Crawl Space, Slab
Sewer On Site Septic
Water Well
Architectural Style Ranch/Rambler
Level or Stories 1.5
Additional Building Above Grade, Below Grade
New Construction N
Schools
School District Fauquier County Public Schools
Others
Pets Allowed Y
Senior Community No
Tax ID 6948-99-8237
Ownership Fee Simple
SqFt Source Assessor
Acceptable Financing Cash, Conventional, FHA, VA
Horse Property N
Listing Terms Cash, Conventional, FHA, VA
Financing Cash,Conventional,FHA,VA
Special Listing Condition Standard
Pets Allowed No Pet Restrictions
Read Less
Want to know what your home might be worth? Contact us for a FREE valuation!

Our team is ready to help you sell your home for the highest possible price ASAP

Bought with Jenny C Lopez • Lopez Realtors
GET MORE INFORMATION





