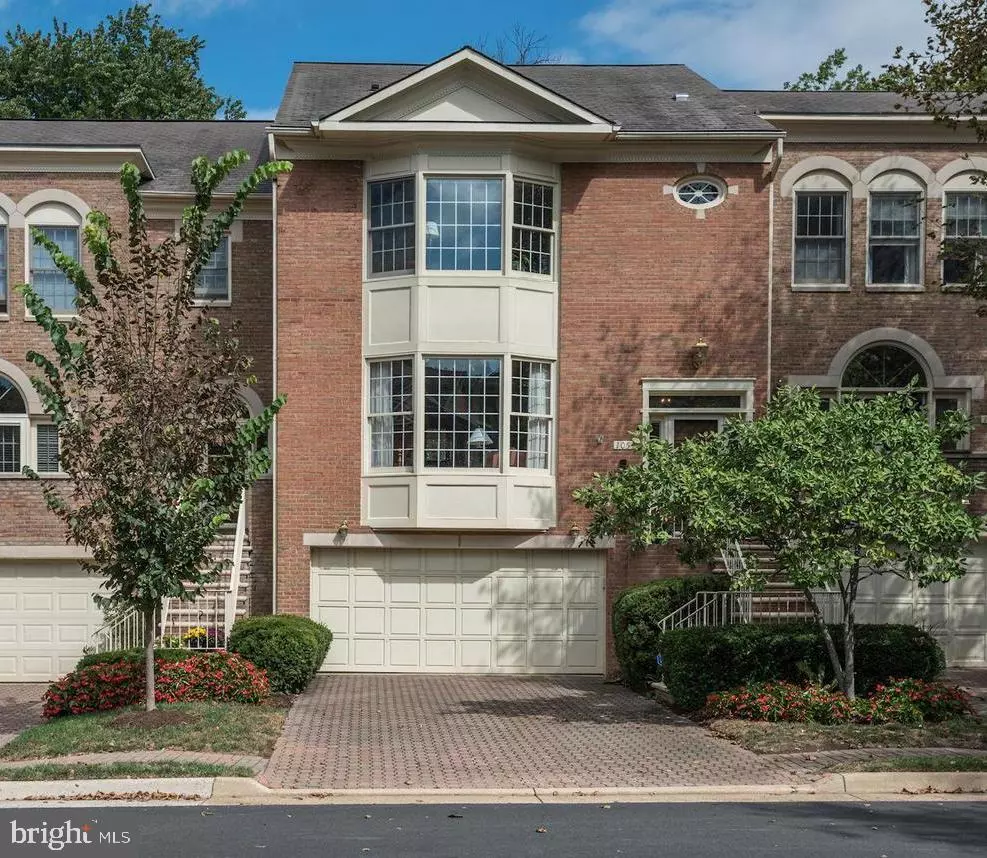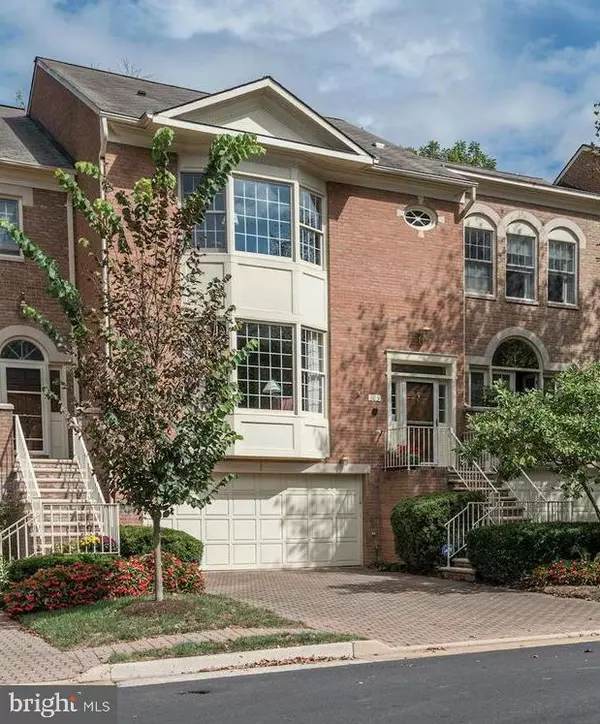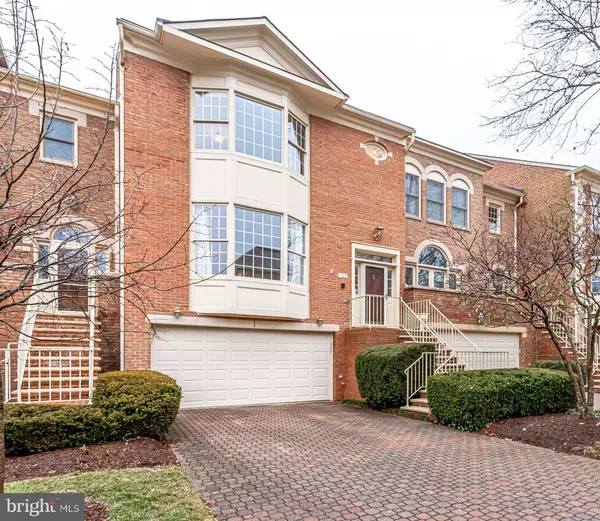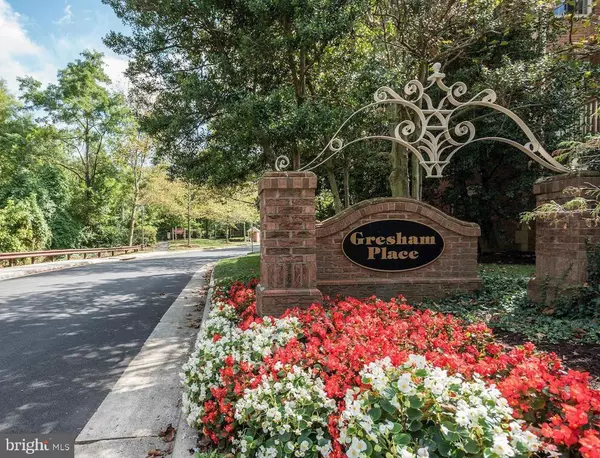$1,290,000
$1,250,000
3.2%For more information regarding the value of a property, please contact us for a free consultation.
105 GRESHAM PL Falls Church, VA 22046
3 Beds
4 Baths
3,401 SqFt
Key Details
Sold Price $1,290,000
Property Type Townhouse
Sub Type Interior Row/Townhouse
Listing Status Sold
Purchase Type For Sale
Square Footage 3,401 sqft
Price per Sqft $379
Subdivision Gresham Place
MLS Listing ID VAFA2000586
Sold Date 03/04/22
Style Colonial
Bedrooms 3
Full Baths 3
Half Baths 1
HOA Fees $206/mo
HOA Y/N Y
Abv Grd Liv Area 3,401
Originating Board BRIGHT
Year Built 1994
Annual Tax Amount $12,410
Tax Year 2021
Lot Size 2,553 Sqft
Acres 0.06
Property Description
Beautiful 3 Bedroom 3.5 Bath Colonial Townhouse with amazing sunlit rooms and 3,400 sq ft of living space, backing to Benjamin Banneker Park (Four Mile Run), in sought after City of Falls Church ***
Main Level features a large kitchen w/ eat-in breakfast nook, Living Room, Dining Room, Family Room w/ Fireplace, entry foyer and powder room, all with hardwood floors, and Deck off of Family Room. ***
Upper Level features Primary Bedroom Suite w/ walk-in closet & spacious remodeled Bathroom, soaking tub, separate shower and dual vanities. Second & Third bedrooms back to Parkland and share a second full bathroom.***
Lower Level Recreation Room also has wood burning fireplace & 3rd full bathroom.
Large 2 car garage with extra storage room. Private Brick Patio in fenced backyard. ***
about a block to W&OD Trail, 4-5 Blocks to East Falls Church Metro Station (Orange & Silver Lines - along wooded walking trail), w/ easy access to Major Roadways (I-66, I-495, Routes 50, 29 & 7), and short commute to Pentagon & Washington DC. - Excellent Falls Church City School Pyramid w/ Newly constructed Meridian High School
Location
State VA
County Falls Church City
Zoning R-C
Rooms
Other Rooms Living Room, Dining Room, Primary Bedroom, Bedroom 2, Bedroom 3, Kitchen, Family Room, Foyer, Laundry, Recreation Room, Storage Room, Utility Room, Bathroom 1, Bathroom 2, Primary Bathroom
Basement Walkout Level, Garage Access, Connecting Stairway
Interior
Interior Features Breakfast Area, Kitchen - Gourmet, Combination Kitchen/Living, Kitchen - Table Space, Dining Area, Crown Moldings, Primary Bath(s), Wood Floors, Floor Plan - Traditional, Carpet, Central Vacuum, Combination Dining/Living, Walk-in Closet(s), Recessed Lighting
Hot Water Natural Gas
Heating Forced Air
Cooling Central A/C
Flooring Carpet, Hardwood
Fireplaces Number 2
Fireplaces Type Fireplace - Glass Doors, Mantel(s)
Equipment Cooktop, Dishwasher, Disposal, Dryer, Icemaker, Microwave, Oven - Wall, Refrigerator, Washer
Fireplace Y
Appliance Cooktop, Dishwasher, Disposal, Dryer, Icemaker, Microwave, Oven - Wall, Refrigerator, Washer
Heat Source Natural Gas
Exterior
Exterior Feature Deck(s), Patio(s)
Parking Features Additional Storage Area, Basement Garage, Garage - Front Entry, Garage Door Opener, Inside Access, Oversized
Garage Spaces 4.0
Fence Rear
Amenities Available Common Grounds, Jog/Walk Path
Water Access N
Accessibility None
Porch Deck(s), Patio(s)
Attached Garage 2
Total Parking Spaces 4
Garage Y
Building
Lot Description Backs - Parkland, Backs to Trees
Story 3
Foundation Slab
Sewer Public Sewer
Water Public
Architectural Style Colonial
Level or Stories 3
Additional Building Above Grade, Below Grade
Structure Type 9'+ Ceilings,Dry Wall
New Construction N
Schools
Elementary Schools Oak Street
Middle Schools Mary Ellen Henderson
High Schools Meridian
School District Falls Church City Public Schools
Others
HOA Fee Include Common Area Maintenance,Lawn Care Front,Management,Insurance,Reserve Funds,Snow Removal
Senior Community No
Tax ID 53-101-117
Ownership Fee Simple
SqFt Source Assessor
Security Features Smoke Detector
Special Listing Condition Standard
Read Less
Want to know what your home might be worth? Contact us for a FREE valuation!

Our team is ready to help you sell your home for the highest possible price ASAP

Bought with Courtney M Golubin • KW Metro Center
GET MORE INFORMATION





