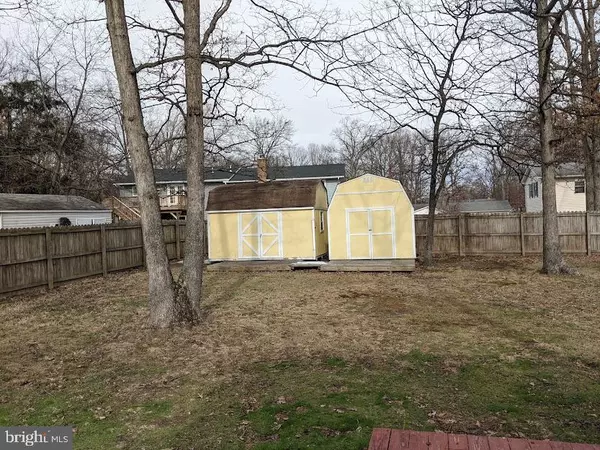$380,000
$355,000
7.0%For more information regarding the value of a property, please contact us for a free consultation.
5812 GLEN EAGLES DR Fredericksburg, VA 22407
3 Beds
3 Baths
1,736 SqFt
Key Details
Sold Price $380,000
Property Type Single Family Home
Sub Type Detached
Listing Status Sold
Purchase Type For Sale
Square Footage 1,736 sqft
Price per Sqft $218
Subdivision Maple Grove
MLS Listing ID VASP2006008
Sold Date 02/28/22
Style Colonial
Bedrooms 3
Full Baths 2
Half Baths 1
HOA Y/N N
Abv Grd Liv Area 1,736
Originating Board BRIGHT
Year Built 1990
Annual Tax Amount $1,792
Tax Year 2021
Lot Size 0.310 Acres
Acres 0.31
Property Description
Professional photos to be uploaded soon.
Pride of ownership is evident throughout this home! Quiet setting, but convenient to Rt. 3, Central Park, Spotsylvania Town Center and I-95...and NO HOA! MOVE IN READY!
You can buy with confidence as many updates have been made, including newer roof, HVAC, water heater, and windows. The kitchen has been upgraded and a Generac transfer panel installed. Natural gas allows for a warm house when the low temperatures make a heat pump struggle and there's nothing better than cooking with gas!
The sellers have had it inspected and addressed all significant issues. Two large storage sheds convey. Large, flat back yard is enclosed by a privacy fence.
Please remove shoes or wear provided booties while touring the house.
Location
State VA
County Spotsylvania
Zoning R1
Rooms
Other Rooms Living Room, Dining Room, Primary Bedroom, Bedroom 2, Bedroom 3, Kitchen, Family Room, Bathroom 2, Primary Bathroom
Interior
Interior Features Carpet, Ceiling Fan(s), Crown Moldings, Floor Plan - Traditional, Kitchen - Table Space, Pantry, Recessed Lighting, Stall Shower, Upgraded Countertops, Window Treatments
Hot Water Natural Gas
Heating Forced Air
Cooling Ceiling Fan(s), Central A/C
Flooring Carpet, Laminated, Vinyl
Fireplaces Number 1
Fireplaces Type Gas/Propane
Equipment Built-In Microwave, Dishwasher, Disposal, Extra Refrigerator/Freezer, Refrigerator, Oven/Range - Gas
Fireplace Y
Appliance Built-In Microwave, Dishwasher, Disposal, Extra Refrigerator/Freezer, Refrigerator, Oven/Range - Gas
Heat Source Natural Gas
Exterior
Exterior Feature Deck(s), Porch(es)
Parking Features Garage - Front Entry, Inside Access
Garage Spaces 4.0
Fence Privacy, Rear
Utilities Available Natural Gas Available, Electric Available, Cable TV Available
Water Access N
Roof Type Architectural Shingle
Accessibility None
Porch Deck(s), Porch(es)
Attached Garage 1
Total Parking Spaces 4
Garage Y
Building
Story 2
Foundation Crawl Space
Sewer Public Sewer
Water Public
Architectural Style Colonial
Level or Stories 2
Additional Building Above Grade, Below Grade
Structure Type Dry Wall
New Construction N
Schools
School District Spotsylvania County Public Schools
Others
Senior Community No
Tax ID 23E6-312-
Ownership Fee Simple
SqFt Source Assessor
Acceptable Financing Cash, Conventional, FHA, VA
Listing Terms Cash, Conventional, FHA, VA
Financing Cash,Conventional,FHA,VA
Special Listing Condition Standard
Read Less
Want to know what your home might be worth? Contact us for a FREE valuation!

Our team is ready to help you sell your home for the highest possible price ASAP

Bought with Michael A Bradshaw Jr. • Sentry Residential, LLC.
GET MORE INFORMATION


