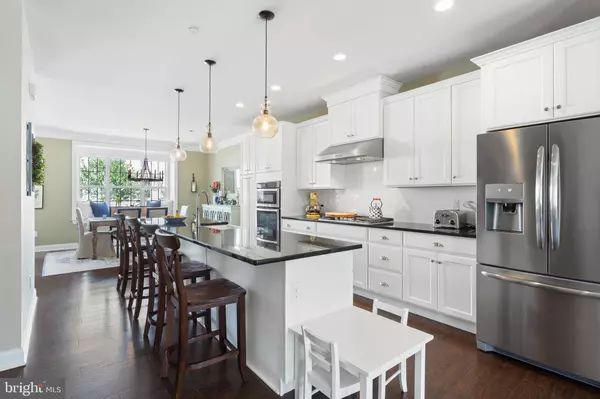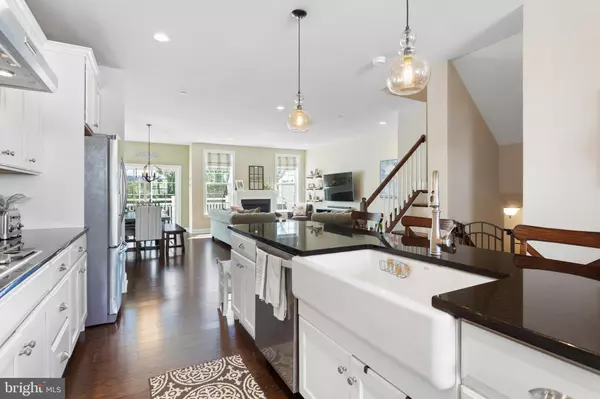$545,000
$540,000
0.9%For more information regarding the value of a property, please contact us for a free consultation.
203 CORVUS CIR Media, PA 19063
3 Beds
3 Baths
2,600 SqFt
Key Details
Sold Price $545,000
Property Type Townhouse
Sub Type Interior Row/Townhouse
Listing Status Sold
Purchase Type For Sale
Square Footage 2,600 sqft
Price per Sqft $209
Subdivision Ravenscliff
MLS Listing ID PADE2007156
Sold Date 11/16/21
Style Carriage House
Bedrooms 3
Full Baths 2
Half Baths 1
HOA Fees $270/mo
HOA Y/N Y
Abv Grd Liv Area 2,600
Originating Board BRIGHT
Year Built 2018
Tax Year 2017
Lot Size 1,800 Sqft
Acres 0.04
Property Description
Stunning four-story townhome located in the desirable Ravenscliff neighborhood! Enter the ground level which boasts a 2-car garage, deck, and bonus room perfect for a home office or recreation room. The main level, offering an open floorplan, includes two dining areas, a sun-soaked living room, and access to a secondary deck. Prepare meals in the gorgeous kitchen complete with ample storage, stainless steel appliances, and island. Saunter up to the upper level which features laundry and three bedrooms including a sizable Primary Suite with walk-in closet and an oversized shower with dual shower heads. The unfinished walkout basement can easily be transformed into an at-home gym, media room, or playroom. The possibilities are endless! Ravenscliff is conveniently located minutes from Rt. 1 & 476, downtown Media with two train stations, and approximately 20 minutes to airport.
Location
State PA
County Delaware
Area Marple Twp (10425)
Zoning RES
Direction Northeast
Rooms
Other Rooms Living Room, Dining Room, Primary Bedroom, Bedroom 2, Bedroom 3, Kitchen, Basement, Foyer, Laundry, Recreation Room, Bathroom 2, Primary Bathroom
Basement Full, Outside Entrance, Walkout Level
Interior
Interior Features Primary Bath(s), Sprinkler System, Wood Floors, Carpet, Breakfast Area, Chair Railings, Ceiling Fan(s), Combination Dining/Living, Combination Kitchen/Living, Combination Kitchen/Dining, Crown Moldings, Dining Area, Floor Plan - Open, Kitchen - Gourmet, Kitchen - Island, Pantry, Recessed Lighting, Walk-in Closet(s)
Hot Water Natural Gas
Heating Zoned, Energy Star Heating System, Programmable Thermostat
Cooling Central A/C
Flooring Wood, Fully Carpeted
Fireplaces Number 1
Equipment Cooktop, Oven - Wall, Dishwasher, Disposal, Refrigerator
Furnishings No
Fireplace N
Window Features Energy Efficient
Appliance Cooktop, Oven - Wall, Dishwasher, Disposal, Refrigerator
Heat Source Natural Gas
Laundry Upper Floor
Exterior
Exterior Feature Deck(s)
Parking Features Inside Access, Garage Door Opener
Garage Spaces 2.0
Utilities Available Cable TV
Water Access N
Roof Type Pitched,Shingle
Accessibility None
Porch Deck(s)
Attached Garage 2
Total Parking Spaces 2
Garage Y
Building
Story 4
Foundation Concrete Perimeter
Sewer Public Sewer
Water Public
Architectural Style Carriage House
Level or Stories 4
Additional Building Above Grade
Structure Type 9'+ Ceilings
New Construction N
Schools
Elementary Schools Loomis
Middle Schools Paxon Hollow
High Schools Marple Newtown
School District Marple Newtown
Others
Pets Allowed Y
HOA Fee Include Common Area Maintenance,Ext Bldg Maint,Lawn Maintenance,Snow Removal,Trash,Insurance
Senior Community No
Ownership Fee Simple
SqFt Source Estimated
Security Features Security System
Acceptable Financing Conventional, VA, FHA 203(b)
Listing Terms Conventional, VA, FHA 203(b)
Financing Conventional,VA,FHA 203(b)
Special Listing Condition Standard
Pets Allowed Case by Case Basis, Number Limit, Size/Weight Restriction, Breed Restrictions
Read Less
Want to know what your home might be worth? Contact us for a FREE valuation!

Our team is ready to help you sell your home for the highest possible price ASAP

Bought with Evan Frisina • Compass RE
GET MORE INFORMATION





