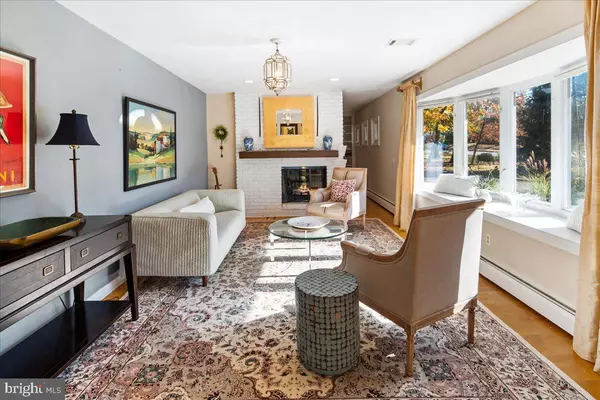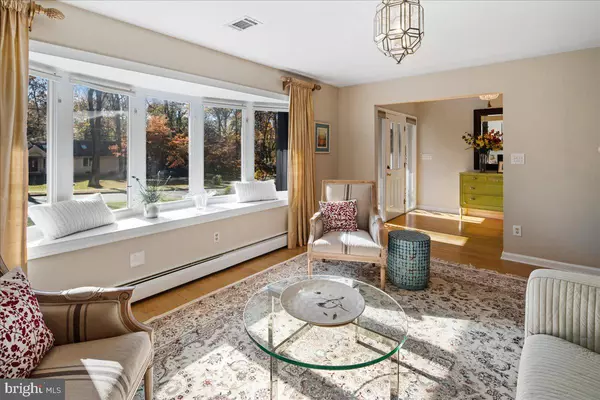$702,000
$639,900
9.7%For more information regarding the value of a property, please contact us for a free consultation.
60 SYCAMORE LN Skillman, NJ 08558
3 Beds
3 Baths
2,048 SqFt
Key Details
Sold Price $702,000
Property Type Single Family Home
Sub Type Detached
Listing Status Sold
Purchase Type For Sale
Square Footage 2,048 sqft
Price per Sqft $342
Subdivision Sycamore
MLS Listing ID NJSO2000538
Sold Date 01/13/22
Style Ranch/Rambler
Bedrooms 3
Full Baths 2
Half Baths 1
HOA Y/N N
Abv Grd Liv Area 2,048
Originating Board BRIGHT
Year Built 1965
Annual Tax Amount $13,511
Tax Year 2021
Lot Size 1.000 Acres
Acres 1.0
Lot Dimensions 0.00 x 0.00
Property Description
Welcome home to this amazing ranch on one of the most sought after streets in Skillman. The beautiful 3 bedroom 2 and 1 half bath ranch features a skylight dining area that leads out to the custom patio surrounding a beautiful inground pool. The gourmet kitchen featuring GE monogram appliances and has a professional range for cooking. The solid oak cabinets are custom to the kitchen and offer deep areas for all your kitchen essentials. Skylights in the kitchen and dining area flood the home with an abundance of natural light. The front library features a dual sided fireplace into a family room that looks out through a bay window onto the beautiful front yard landscaping. There are 2 main level bedrooms served by an updated hall bath. The master bedroom features expansive closet space with vaulted ceilings and an in-suite dual vanity bathroom. Laundry and a half bath by the garage round out the main floor. A fully finished lower level features play areas and and expansive family/game room. A separate private room can be used as a guest bedroom offering privacy with it own walk out entrance. The third garage is expansive and is currently being used as a home gym. Utility and storage round out this lower level of living area. The back yard backs up to the privacy of woods and offered several areas that can be used for entertaining including firepits, grilling areas and a pool side patois and deck. Final and best offers taken by 11/18/2021 at 5 PM
Location
State NJ
County Somerset
Area Montgomery Twp (21813)
Zoning RESID
Direction East
Rooms
Other Rooms Living Room, Dining Room, Primary Bedroom, Bedroom 2, Kitchen, Bedroom 1, Other, Attic
Basement Full, Outside Entrance, Fully Finished
Main Level Bedrooms 3
Interior
Interior Features Primary Bath(s), Butlers Pantry, Skylight(s), Ceiling Fan(s), Attic/House Fan, Stall Shower, Kitchen - Eat-In
Hot Water Natural Gas, Electric
Heating Hot Water
Cooling Central A/C
Flooring Wood, Fully Carpeted, Vinyl, Tile/Brick, Stone
Fireplaces Number 2
Fireplaces Type Brick, Gas/Propane
Equipment Oven - Wall, Dishwasher, Disposal, Refrigerator
Fireplace Y
Window Features Bay/Bow
Appliance Oven - Wall, Dishwasher, Disposal, Refrigerator
Heat Source Natural Gas
Laundry Main Floor
Exterior
Exterior Feature Patio(s)
Parking Features Basement Garage, Additional Storage Area, Garage - Front Entry, Garage Door Opener, Inside Access
Garage Spaces 3.0
Fence Other
Pool In Ground
Utilities Available Cable TV
Water Access N
View Trees/Woods
Roof Type Pitched,Shingle
Accessibility None
Porch Patio(s)
Attached Garage 3
Total Parking Spaces 3
Garage Y
Building
Lot Description Level, Sloping, Trees/Wooded, Front Yard, Rear Yard
Story 1
Foundation Brick/Mortar
Sewer On Site Septic
Water Public
Architectural Style Ranch/Rambler
Level or Stories 1
Additional Building Above Grade, Below Grade
New Construction N
Schools
Elementary Schools Orchard Hill
Middle Schools Montgomery Lower
High Schools Montgomery H.S.
School District Montgomery Township Public Schools
Others
Pets Allowed Y
Senior Community No
Tax ID 13-29003-00009
Ownership Fee Simple
SqFt Source Estimated
Acceptable Financing Conventional
Listing Terms Conventional
Financing Conventional
Special Listing Condition Standard
Pets Allowed No Pet Restrictions
Read Less
Want to know what your home might be worth? Contact us for a FREE valuation!

Our team is ready to help you sell your home for the highest possible price ASAP

Bought with Regina Perry • Callaway Henderson Sotheby's Int'l Realty-Skillman
GET MORE INFORMATION





