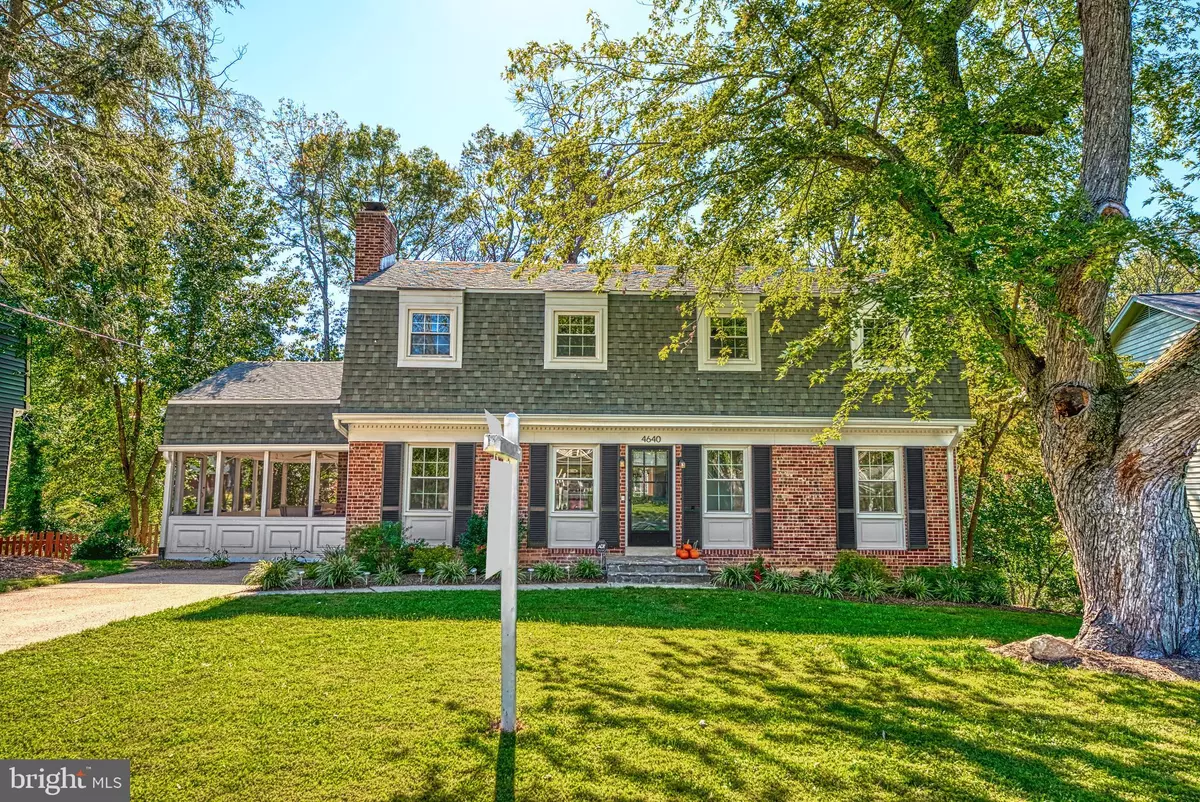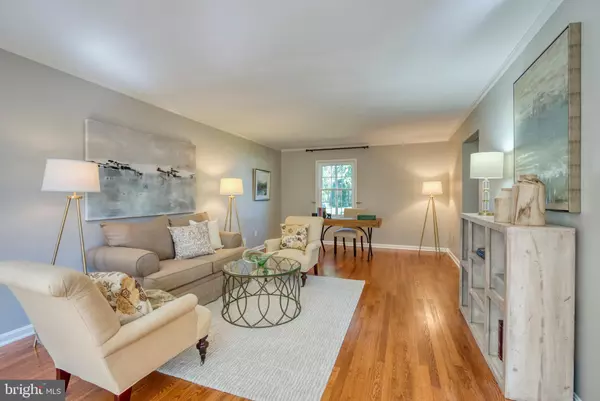$756,000
$750,000
0.8%For more information regarding the value of a property, please contact us for a free consultation.
4640 TARA DR Fairfax, VA 22032
5 Beds
3 Baths
2,700 SqFt
Key Details
Sold Price $756,000
Property Type Single Family Home
Sub Type Detached
Listing Status Sold
Purchase Type For Sale
Square Footage 2,700 sqft
Price per Sqft $280
Subdivision Surrey Square
MLS Listing ID VAFX2023156
Sold Date 11/05/21
Style Colonial
Bedrooms 5
Full Baths 2
Half Baths 1
HOA Y/N N
Abv Grd Liv Area 2,160
Originating Board BRIGHT
Year Built 1968
Annual Tax Amount $7,403
Tax Year 2021
Lot Size 0.289 Acres
Acres 0.29
Property Sub-Type Detached
Property Description
New to the market, a beautiful, spacious colonial in the popular Surrey Square neighborhood in Fairfax. Mark your calendars for Open House weekend, October 2nd-3rd from 1-4PM both days, to check out this charming home on a quiet street in the heart of Fairfax. Pumpkins and other Fall treats will be there waiting when you tour this gem. Features include five bedrooms on the upper level, 3 baths (2 full and 1 half), a finished walkout basement, inviting deck and screened in porch, primary bedroom and bath, recently refinished hardwood floors, new carpet on the freshly painted lower level, tons of storage and a recently renovated main level powder room. Icing on the cake, large fenced in yard perfect for entertaining family and friends. This home is located in an ideal location, close to parks and playgrounds, grocery stores, coffee shops, major commuter routes and the Brandywine community pool. It checks every box!
Location
State VA
County Fairfax
Zoning 121
Rooms
Other Rooms Living Room, Dining Room, Primary Bedroom, Bedroom 2, Bedroom 3, Bedroom 4, Kitchen, Game Room, Family Room, Foyer, Bedroom 1, Other, Utility Room
Basement Connecting Stairway, Rear Entrance, Fully Finished
Interior
Interior Features Breakfast Area, Dining Area, Built-Ins, Upgraded Countertops, Crown Moldings, Window Treatments, Primary Bath(s), Wood Floors, Floor Plan - Open
Hot Water Natural Gas
Heating Forced Air, Humidifier
Cooling Ceiling Fan(s), Central A/C, Heat Pump(s)
Flooring Hardwood
Fireplaces Number 1
Fireplaces Type Equipment
Equipment Dishwasher, Disposal, Dryer - Front Loading, Exhaust Fan, Humidifier, Icemaker, Microwave, Oven - Self Cleaning, Oven/Range - Gas, Refrigerator, Washer - Front Loading, Water Heater, Water Conditioner - Owned, Air Cleaner
Fireplace Y
Appliance Dishwasher, Disposal, Dryer - Front Loading, Exhaust Fan, Humidifier, Icemaker, Microwave, Oven - Self Cleaning, Oven/Range - Gas, Refrigerator, Washer - Front Loading, Water Heater, Water Conditioner - Owned, Air Cleaner
Heat Source Natural Gas
Exterior
Garage Spaces 2.0
Utilities Available Cable TV Available
Water Access N
Roof Type Composite
Accessibility None
Total Parking Spaces 2
Garage N
Building
Story 3
Foundation Other
Sewer Public Sewer
Water Public
Architectural Style Colonial
Level or Stories 3
Additional Building Above Grade, Below Grade
New Construction N
Schools
High Schools Woodson
School District Fairfax County Public Schools
Others
Senior Community No
Tax ID 0691 05 0143
Ownership Fee Simple
SqFt Source Assessor
Security Features Electric Alarm,Monitored
Special Listing Condition Standard
Read Less
Want to know what your home might be worth? Contact us for a FREE valuation!

Our team is ready to help you sell your home for the highest possible price ASAP

Bought with Alexander Taousakis • CENTURY 21 New Millennium
GET MORE INFORMATION





