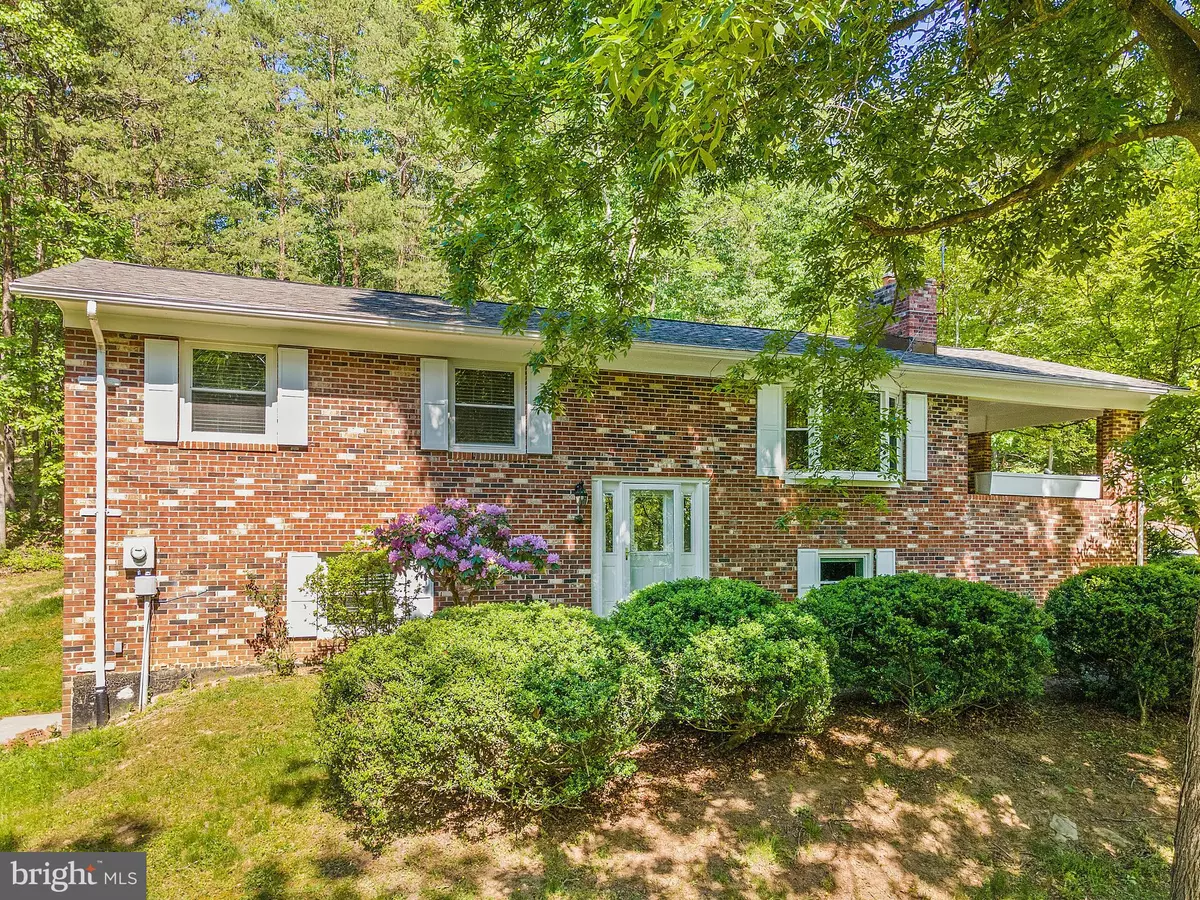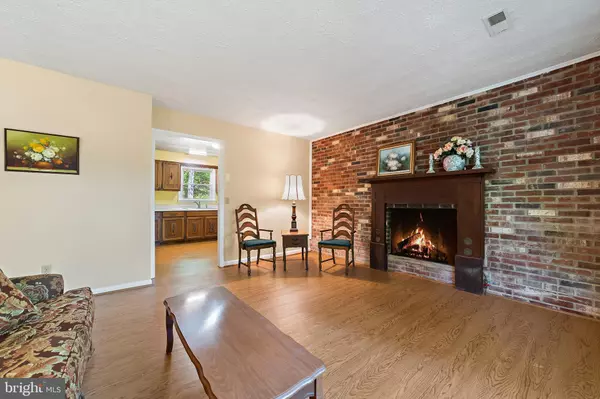$420,000
$439,900
4.5%For more information regarding the value of a property, please contact us for a free consultation.
5847 WILSON RD Marshall, VA 20115
4 Beds
3 Baths
2,236 SqFt
Key Details
Sold Price $420,000
Property Type Single Family Home
Sub Type Detached
Listing Status Sold
Purchase Type For Sale
Square Footage 2,236 sqft
Price per Sqft $187
Subdivision None Available
MLS Listing ID VAFQ2001108
Sold Date 09/17/21
Style Split Foyer
Bedrooms 4
Full Baths 3
HOA Y/N N
Abv Grd Liv Area 1,118
Originating Board BRIGHT
Year Built 1980
Annual Tax Amount $3,265
Tax Year 2020
Lot Size 5.547 Acres
Acres 5.55
Property Description
First time on the market for this all brick 4BR, 3BA split foyer with attached 1-car carport situated on 5.5+ peaceful and private acres that offer seasonal mountain views and located just a short distance to I-66 for the commuter. The roof features new Certainteed shingles and Leaf Filter gutter-guards (2019), fresh paint on exterior trim (2020), dual-zone HVAC w/electric heat pump on main level and propane backup for lower level (2009), electric HWH (2021), Energy Star rated low E double pane, double hung, tilt-out windows (2009), new plumbing pipes, fresh paint and new carpet in the main level bedrooms (2021). The main level features a gas-log fireplace and bay window in the living room, separate dining room, kitchen, 3 bedrooms and 2 full bathrooms. The lower level has just been completely remodeled and is perfect for an in-law suite - there is a second kitchen with gas cooking, refrigerator, family room with gas-log stove, full bathroom with a cast iron tub/shower, bedroom, recreation room that walks out to the side yard, laundry room with utility sink, new LVP flooring and LED light fixtures. Septic is 3BR conventional system. NO HOA! Viasat, Directv and HughesNet are available for internet and a low cost booster can be added to boost cell phone reception, if needed.
Location
State VA
County Fauquier
Zoning R2
Rooms
Other Rooms Living Room, Dining Room, Bedroom 2, Bedroom 3, Bedroom 4, Kitchen, Family Room, Bedroom 1, Laundry, Recreation Room, Bathroom 1, Bathroom 2, Bathroom 3
Basement Daylight, Full, Fully Finished, Side Entrance, Walkout Level, Windows
Main Level Bedrooms 3
Interior
Interior Features 2nd Kitchen, Entry Level Bedroom, Formal/Separate Dining Room, Recessed Lighting, Water Treat System, Window Treatments
Hot Water Electric
Heating Heat Pump(s), Zoned
Cooling Central A/C, Ceiling Fan(s), Zoned
Fireplaces Number 1
Fireplaces Type Brick, Gas/Propane, Flue for Stove
Fireplace Y
Window Features Bay/Bow,Double Hung,Double Pane,Low-E,Storm
Heat Source Electric, Propane - Leased
Exterior
Garage Spaces 1.0
Water Access N
Roof Type Architectural Shingle
Accessibility None
Total Parking Spaces 1
Garage N
Building
Lot Description Open, Trees/Wooded
Story 2
Sewer On Site Septic
Water Well
Architectural Style Split Foyer
Level or Stories 2
Additional Building Above Grade, Below Grade
New Construction N
Schools
Elementary Schools Coleman
Middle Schools Marshall
High Schools Fauquier
School District Fauquier County Public Schools
Others
Senior Community No
Tax ID 6947-94-0604
Ownership Fee Simple
SqFt Source Assessor
Special Listing Condition Standard
Read Less
Want to know what your home might be worth? Contact us for a FREE valuation!

Our team is ready to help you sell your home for the highest possible price ASAP

Bought with Amanda S Howe • Long & Foster Real Estate, Inc.
GET MORE INFORMATION





