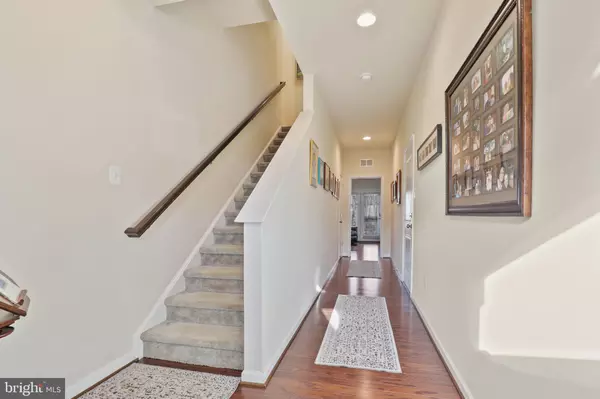$440,000
$434,500
1.3%For more information regarding the value of a property, please contact us for a free consultation.
7106 YAMHILL WAY Glen Burnie, MD 21060
4 Beds
4 Baths
2,336 SqFt
Key Details
Sold Price $440,000
Property Type Townhouse
Sub Type Interior Row/Townhouse
Listing Status Sold
Purchase Type For Sale
Square Footage 2,336 sqft
Price per Sqft $188
Subdivision Tanyard Cove
MLS Listing ID MDAA2019688
Sold Date 02/28/22
Style Craftsman,Colonial
Bedrooms 4
Full Baths 3
Half Baths 1
HOA Fees $110/mo
HOA Y/N Y
Abv Grd Liv Area 2,336
Originating Board BRIGHT
Year Built 2018
Annual Tax Amount $3,781
Tax Year 2021
Lot Size 1,600 Sqft
Acres 0.04
Property Description
Luxury, 3-level, three-year young townhome with bump out in the water-privileged community of Tanyard Cove North on premium lot backing to wooded privacy! Great location also facing woods with plenty of guest parking! Numerous upgrades throughout! Front porch overhang! 9-foot ceilings on all three levels! Neutral decor! Custom window treatments! Hardwood floors on main and lower levels! 2-foot bump out in living room and primary bedroom! Premium, "Leaf Filter" gutter system! Large living room with cozy, gas fireplace and atrium door to custom, trex deck! Half bath on main level! Expansive kitchen with granite countertops, 42-in cabinets, huge island with overhang, tile backsplash, recessed and pendant lighting, stainless steel appliances, pantry and gas cooking! Spacious, separate dining room with beautiful, boxed bay window! Upstairs features an oversized, primary bedroom with tray ceiling and walk-in closet! Upgraded, primary bath with marble flooring, tall double vanity with granite top, walk-in shower with bench and custom shower head! Upstairs laundry closet with Whirlpool washer/dryer! Two additional bedrooms upstairs! Hall bath with ceramic tile flooring, vanity with granite top and tub/shower! Lower level with access to one-car garage with keyless entry and plenty of storage! 4th bedroom/family room on lower level with walk-out to paved patio! Full bath with tile floors and vanity with granite top in basement/lower level! Front-line termite system! Ring doorbell conveys! Upgraded, programmable thermostat! Three, wall-mount TV's included! Ceiling fans and more! Community amenities include kayaks provided by HOA, community pool, clubhouse, fitness center, dog park, boat/RV lot, pier, and boat slips may be available! Easy commute to Baltimore, Annapolis, Fort Meade, NSA and BWI! Immaculate inside and out! Show and sell! A 10+++++
Location
State MD
County Anne Arundel
Zoning R10
Rooms
Other Rooms Living Room, Dining Room, Primary Bedroom, Bedroom 2, Bedroom 3, Kitchen, Family Room, Laundry, Primary Bathroom, Full Bath, Half Bath
Basement Outside Entrance, Fully Finished
Interior
Interior Features Dining Area, Primary Bath(s), Ceiling Fan(s), Carpet, Entry Level Bedroom, Floor Plan - Open, Formal/Separate Dining Room, Kitchen - Gourmet, Pantry, Recessed Lighting, Upgraded Countertops, Walk-in Closet(s), Wood Floors
Hot Water Natural Gas
Heating Forced Air
Cooling Central A/C
Flooring Carpet, Marble, Ceramic Tile, Hardwood
Fireplaces Number 1
Fireplaces Type Fireplace - Glass Doors, Gas/Propane
Equipment Dishwasher, Disposal, ENERGY STAR Dishwasher, ENERGY STAR Refrigerator, Microwave, Refrigerator, Built-In Microwave, Dryer, Exhaust Fan, Icemaker, Oven - Self Cleaning, Oven/Range - Gas, Stainless Steel Appliances, Washer, Water Heater
Fireplace Y
Window Features Double Pane,Insulated,Bay/Bow,Double Hung,Screens
Appliance Dishwasher, Disposal, ENERGY STAR Dishwasher, ENERGY STAR Refrigerator, Microwave, Refrigerator, Built-In Microwave, Dryer, Exhaust Fan, Icemaker, Oven - Self Cleaning, Oven/Range - Gas, Stainless Steel Appliances, Washer, Water Heater
Heat Source Natural Gas
Laundry Upper Floor
Exterior
Exterior Feature Deck(s), Patio(s), Porch(es)
Parking Features Garage - Front Entry, Garage Door Opener
Garage Spaces 1.0
Utilities Available Cable TV Available, Multiple Phone Lines, Under Ground
Amenities Available Club House, Jog/Walk Path, Pool - Outdoor, Tot Lots/Playground, Boat Dock/Slip, Boat Ramp, Exercise Room, Fitness Center, Pier/Dock
Water Access Y
Water Access Desc Private Access
View Trees/Woods
Roof Type Asphalt
Accessibility None
Porch Deck(s), Patio(s), Porch(es)
Attached Garage 1
Total Parking Spaces 1
Garage Y
Building
Lot Description Backs to Trees, Backs - Open Common Area, Interior, Landscaping, Premium, Secluded
Story 3
Foundation Slab
Sewer Public Sewer
Water Public
Architectural Style Craftsman, Colonial
Level or Stories 3
Additional Building Above Grade, Below Grade
Structure Type 9'+ Ceilings,Tray Ceilings
New Construction N
Schools
School District Anne Arundel County Public Schools
Others
HOA Fee Include Common Area Maintenance,Snow Removal,Management,Other,Pier/Dock Maintenance,Pool(s),Recreation Facility,Reserve Funds
Senior Community No
Ownership Fee Simple
SqFt Source Estimated
Special Listing Condition Standard
Read Less
Want to know what your home might be worth? Contact us for a FREE valuation!

Our team is ready to help you sell your home for the highest possible price ASAP

Bought with Chung K Kim • HomeSmart
GET MORE INFORMATION





