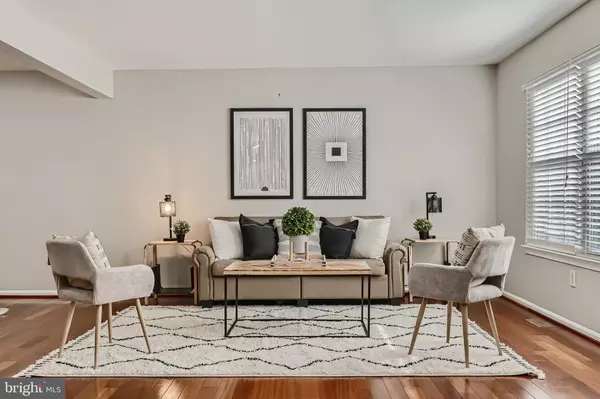$453,500
$435,000
4.3%For more information regarding the value of a property, please contact us for a free consultation.
5330 CHASE LIONS WAY Columbia, MD 21044
3 Beds
3 Baths
2,208 SqFt
Key Details
Sold Price $453,500
Property Type Townhouse
Sub Type Interior Row/Townhouse
Listing Status Sold
Purchase Type For Sale
Square Footage 2,208 sqft
Price per Sqft $205
Subdivision Dorsey Search
MLS Listing ID MDHW2008518
Sold Date 02/15/22
Style Colonial
Bedrooms 3
Full Baths 2
Half Baths 1
HOA Fees $60/mo
HOA Y/N Y
Abv Grd Liv Area 2,208
Originating Board BRIGHT
Year Built 1993
Annual Tax Amount $4,923
Tax Year 2020
Lot Size 1,829 Sqft
Acres 0.04
Property Description
Recently updated 3BR/2.5BA Townhome located in the desirable neighborhood of Dorsey Search. Park in your private driveway, enter into the first of three floors of freshly painted, move-in ready living space. With access from the one-car garage or front door, the lower level offers a spacious entryway, with hardwood flooring leading you into a spacious family room with a gas fireplace surrounded by a custom bump-out for your TV and sound system, laundry, storage, recessed lighting, a half bath, and sliding doors to a brick covered patio and green space. The stairs to the second and third floors are custom two-toned hardwood. The main living space is an open floor plan consisting of an oversize living room with an abundance of natural light, and a dining room with recessed lighting. A beautiful eat-in kitchen with plenty of cabinets, stainless appliances, granite countertops, a convenient pass through above the deep stainless sink perfect when entertaining guests, and an island with seating for two. The sliding doors lead you to a large deck overlooking stunning views of the golf course, and stairs down to the green grass below. The upper level features a large primary suite with vaulted ceilings, double closets, and a private ensuite with a soaker tub, double sink vanity, and walk-in shower. Completing this floor are two sizable bedrooms and a full bath. This home is move-in ready and has so much to offer any new homeowner including, newly renovated bathrooms, kitchen, hardwood floorings, and custom TV bump-outs in each room. Imagine all this and a golf course, and close proximity to shopping, restaurants and commuter routes.
Location
State MD
County Howard
Zoning NT
Rooms
Basement Rear Entrance, Fully Finished, Full, Walkout Level
Interior
Interior Features Kitchen - Table Space, Floor Plan - Open, Wood Floors
Hot Water Electric
Heating Heat Pump(s)
Cooling Central A/C
Flooring Hardwood, Carpet, Ceramic Tile
Fireplaces Number 1
Equipment Disposal, Dryer, Exhaust Fan, Oven/Range - Electric, Range Hood, Refrigerator, Washer, Built-In Microwave, Dishwasher, Stainless Steel Appliances
Furnishings No
Fireplace Y
Window Features Screens,Double Pane
Appliance Disposal, Dryer, Exhaust Fan, Oven/Range - Electric, Range Hood, Refrigerator, Washer, Built-In Microwave, Dishwasher, Stainless Steel Appliances
Heat Source Electric, Central
Exterior
Exterior Feature Deck(s), Patio(s)
Parking Features Garage Door Opener
Garage Spaces 2.0
Utilities Available Cable TV Available
Water Access N
View Golf Course
Roof Type Asphalt
Accessibility None
Porch Deck(s), Patio(s)
Attached Garage 1
Total Parking Spaces 2
Garage Y
Building
Lot Description Backs - Open Common Area
Story 3
Foundation Permanent
Sewer Public Sewer
Water Public
Architectural Style Colonial
Level or Stories 3
Additional Building Above Grade, Below Grade
Structure Type Dry Wall
New Construction N
Schools
Elementary Schools Running Brook
Middle Schools Wilde Lake
High Schools Wilde Lake
School District Howard County Public School System
Others
Pets Allowed Y
Senior Community No
Tax ID 1415099038
Ownership Fee Simple
SqFt Source Assessor
Acceptable Financing Cash, Contract, Conventional, FHA, VA
Horse Property N
Listing Terms Cash, Contract, Conventional, FHA, VA
Financing Cash,Contract,Conventional,FHA,VA
Special Listing Condition Standard
Pets Allowed No Pet Restrictions
Read Less
Want to know what your home might be worth? Contact us for a FREE valuation!

Our team is ready to help you sell your home for the highest possible price ASAP

Bought with Sarah K Lee • Realty ONE Group Capital
GET MORE INFORMATION





