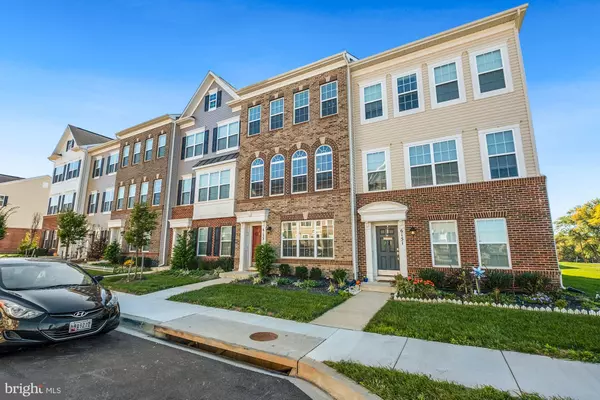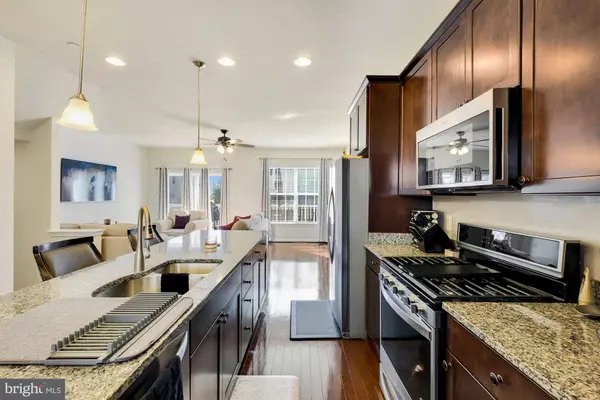$398,000
$398,000
For more information regarding the value of a property, please contact us for a free consultation.
6153 POSEY ST Frederick, MD 21703
3 Beds
4 Baths
2,030 SqFt
Key Details
Sold Price $398,000
Property Type Townhouse
Sub Type Interior Row/Townhouse
Listing Status Sold
Purchase Type For Sale
Square Footage 2,030 sqft
Price per Sqft $196
Subdivision Jefferson Place
MLS Listing ID MDFR2007430
Sold Date 11/30/21
Style Colonial
Bedrooms 3
Full Baths 2
Half Baths 2
HOA Fees $89/mo
HOA Y/N Y
Abv Grd Liv Area 2,030
Originating Board BRIGHT
Year Built 2018
Annual Tax Amount $3,841
Tax Year 2020
Lot Size 1,626 Sqft
Acres 0.04
Property Description
Rarely available, model-like, 3 levels Colonial townhome in the sought-after Jefferson Place community offers a spacious and open floor plan with more than 2,000 sq feet of living space. Stylish entertainer's kitchen in the heart of the home with enormous center island, modern Azul Platino granite countertops, Energy Star stainless steel appliances, and Umber dark wood cabinets. Elegant dining and family areas with gleaming hardwood floors throughout the main level. Spacious master bedroom suite with designer tile in the master bathroom. Entry-level family room with QLED TV and professionally installed surround sound system. Spacious deck perfect for outdoor entertaining with an open and unobstructed view. Two-car garage with a screened sliding door, perfect for workout/entertainment/outdoor activities. This sophisticated property has it all and is located conveniently about 3 miles to Downtown Frederick and minutes to Westview Shopping Center, Ballinger Creek Park, I-70, and I-270.
Location
State MD
County Frederick
Zoning RESIDENTIAL
Interior
Interior Features Breakfast Area, Crown Moldings, Dining Area, Family Room Off Kitchen, Floor Plan - Open, Kitchen - Gourmet, Kitchen - Island, Upgraded Countertops, Walk-in Closet(s), Window Treatments, Wood Floors, Recessed Lighting
Hot Water Electric
Heating Central, Forced Air
Cooling Central A/C, Programmable Thermostat
Flooring Solid Hardwood, Hardwood, Carpet, Wood
Equipment Built-In Microwave, Dishwasher, Disposal, Oven/Range - Gas, Refrigerator, Washer, Dryer, Water Heater, ENERGY STAR Dishwasher, ENERGY STAR Refrigerator, Icemaker, Stainless Steel Appliances, Energy Efficient Appliances
Furnishings Partially
Fireplace N
Window Features Double Pane,Insulated,Low-E,Palladian
Appliance Built-In Microwave, Dishwasher, Disposal, Oven/Range - Gas, Refrigerator, Washer, Dryer, Water Heater, ENERGY STAR Dishwasher, ENERGY STAR Refrigerator, Icemaker, Stainless Steel Appliances, Energy Efficient Appliances
Heat Source Natural Gas
Laundry Dryer In Unit, Washer In Unit, Upper Floor
Exterior
Exterior Feature Deck(s)
Parking Features Garage - Rear Entry, Garage Door Opener, Inside Access, Oversized
Garage Spaces 4.0
Amenities Available Basketball Courts, Club House, Common Grounds, Community Center, Exercise Room, Fitness Center, Jog/Walk Path, Meeting Room, Party Room, Pool - Outdoor, Swimming Pool, Tennis Courts, Tot Lots/Playground, Volleyball Courts
Water Access N
View Mountain, Panoramic, Pasture
Accessibility None
Porch Deck(s)
Attached Garage 2
Total Parking Spaces 4
Garage Y
Building
Story 3
Foundation Slab
Sewer Public Sewer
Water Public
Architectural Style Colonial
Level or Stories 3
Additional Building Above Grade, Below Grade
New Construction N
Schools
Elementary Schools Orchard Grove
Middle Schools Crestwood
High Schools Frederick
School District Frederick County Public Schools
Others
Pets Allowed Y
HOA Fee Include Common Area Maintenance,Management,Pool(s),Road Maintenance,Reserve Funds,Snow Removal,Trash
Senior Community No
Tax ID 1123594128
Ownership Fee Simple
SqFt Source Assessor
Security Features Electric Alarm,Exterior Cameras,Security System,Smoke Detector,Sprinkler System - Indoor
Acceptable Financing Conventional, FHA, Cash, VA
Horse Property N
Listing Terms Conventional, FHA, Cash, VA
Financing Conventional,FHA,Cash,VA
Special Listing Condition Standard
Pets Allowed Cats OK, Dogs OK
Read Less
Want to know what your home might be worth? Contact us for a FREE valuation!

Our team is ready to help you sell your home for the highest possible price ASAP

Bought with Hui Zhong • BMI REALTORS INC.
GET MORE INFORMATION





