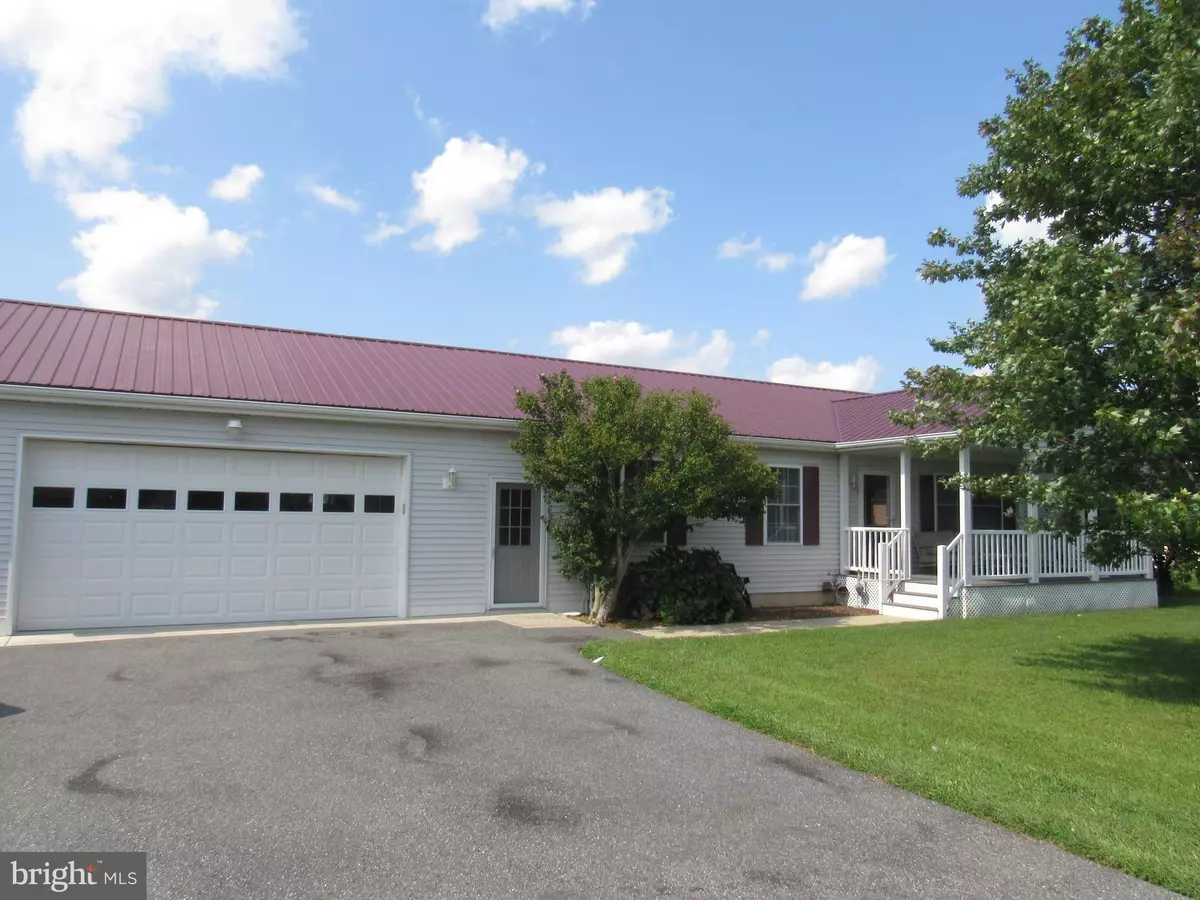$350,000
$349,900
For more information regarding the value of a property, please contact us for a free consultation.
109 CREEK DR Milton, DE 19968
3 Beds
2 Baths
1,456 SqFt
Key Details
Sold Price $350,000
Property Type Single Family Home
Sub Type Detached
Listing Status Sold
Purchase Type For Sale
Square Footage 1,456 sqft
Price per Sqft $240
Subdivision Creek Falls Farm
MLS Listing ID DESU2006638
Sold Date 10/15/21
Style Ranch/Rambler
Bedrooms 3
Full Baths 2
HOA Fees $8/ann
HOA Y/N Y
Abv Grd Liv Area 1,456
Originating Board BRIGHT
Year Built 1996
Lot Size 0.750 Acres
Acres 0.75
Property Description
Come see this amazing ranch home in Creek Falls Farm. This home has an inviting front and rear
porch, oversized garage which is large enough for 3 cars, parking area for boat or RV, detached
workshop with electric and so much more. The workshop is large with a rear garage door for
a car. The home has an open floor plan with large kitchen with breakfast bar, split bedroom floor plan with the master bedroom on on own end of the house. The rear yard is huge with plenty of room for a pool, or pole barn. Minutes to the beaches, attractions! Low HOA fees, only $100 a year.
Location
State DE
County Sussex
Area Broadkill Hundred (31003)
Zoning AR1
Rooms
Other Rooms Primary Bedroom, Kitchen, Family Room, Additional Bedroom
Main Level Bedrooms 3
Interior
Interior Features Attic, Kitchen - Eat-In
Hot Water Electric
Heating Forced Air
Cooling Central A/C
Flooring Carpet, Vinyl
Equipment Dishwasher, Dryer - Electric, Extra Refrigerator/Freezer, Oven/Range - Gas, Washer, Water Heater
Fireplace N
Appliance Dishwasher, Dryer - Electric, Extra Refrigerator/Freezer, Oven/Range - Gas, Washer, Water Heater
Heat Source Electric
Exterior
Exterior Feature Deck(s)
Water Access N
Roof Type Architectural Shingle
Accessibility Ramp - Main Level
Porch Deck(s)
Garage N
Building
Lot Description Cleared, Landscaping
Story 1
Foundation Block, Crawl Space
Sewer Gravity Sept Fld
Water Well
Architectural Style Ranch/Rambler
Level or Stories 1
Additional Building Above Grade
New Construction N
Schools
School District Cape Henlopen
Others
Senior Community No
Tax ID 235-22.00-522.00
Ownership Fee Simple
SqFt Source Estimated
Acceptable Financing Cash, Conventional, FHA, VA
Listing Terms Cash, Conventional, FHA, VA
Financing Cash,Conventional,FHA,VA
Special Listing Condition Standard
Read Less
Want to know what your home might be worth? Contact us for a FREE valuation!

Our team is ready to help you sell your home for the highest possible price ASAP

Bought with Lee Ann Wilkinson • Berkshire Hathaway HomeServices PenFed Realty
GET MORE INFORMATION





