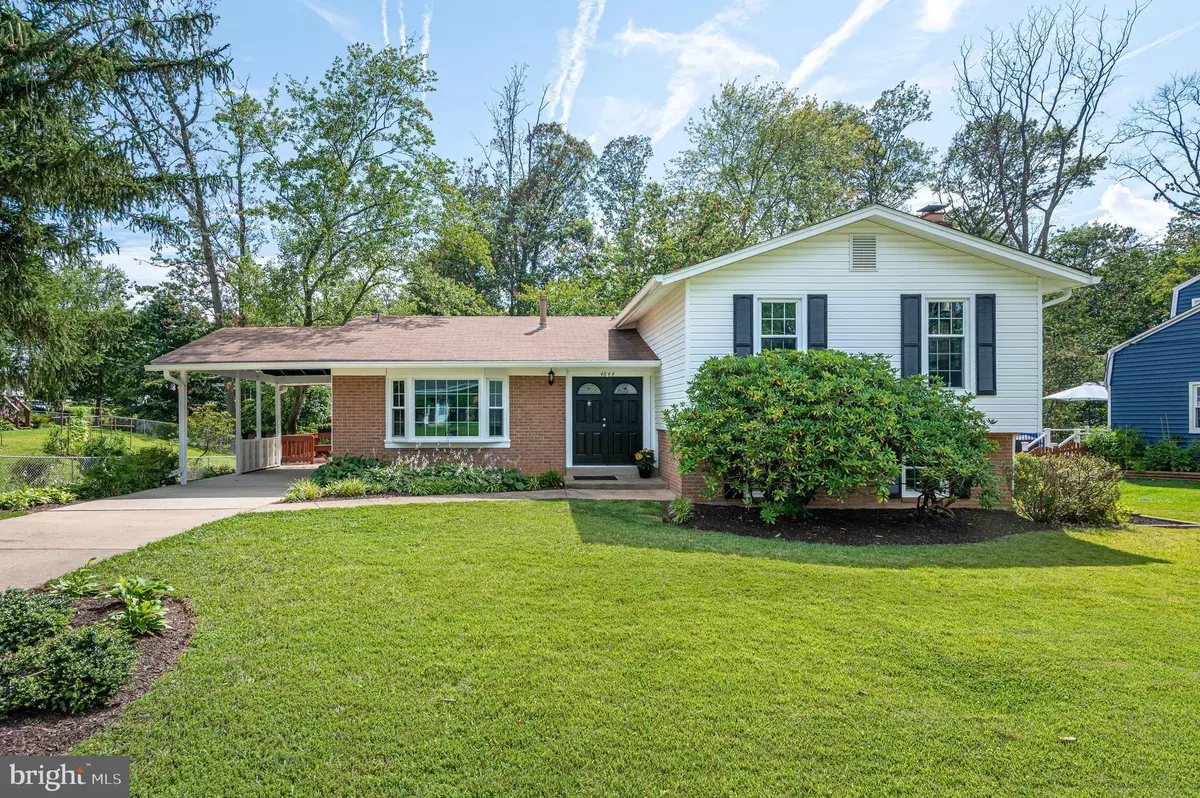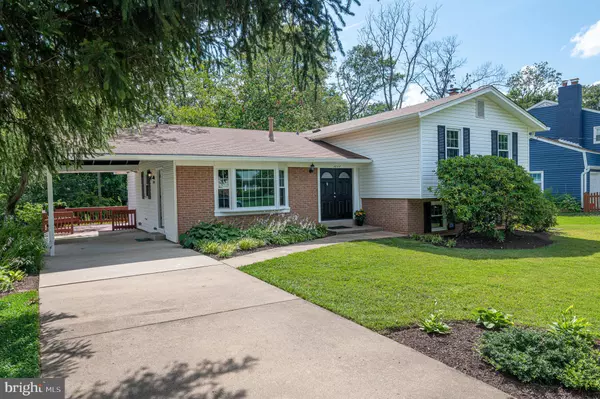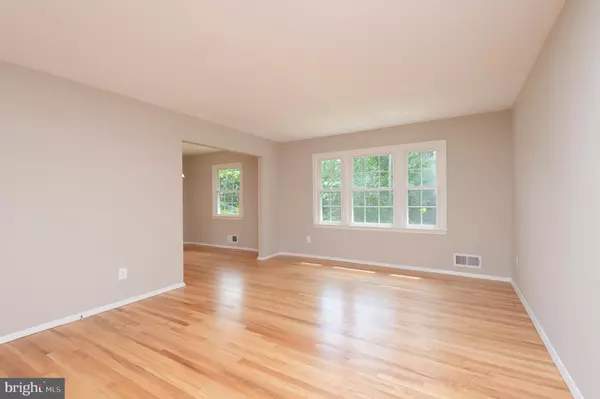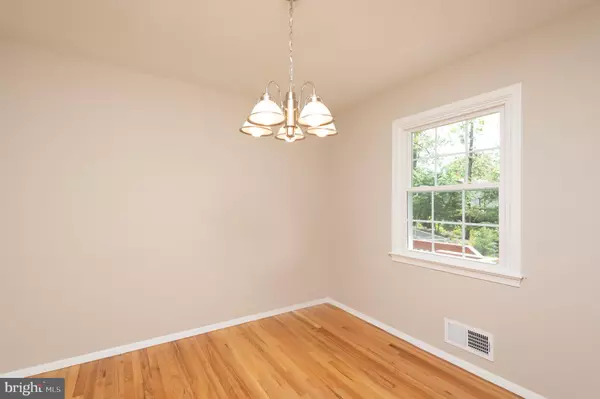$675,000
$650,000
3.8%For more information regarding the value of a property, please contact us for a free consultation.
4644 TARA DR Fairfax, VA 22032
4 Beds
3 Baths
1,472 SqFt
Key Details
Sold Price $675,000
Property Type Single Family Home
Sub Type Detached
Listing Status Sold
Purchase Type For Sale
Square Footage 1,472 sqft
Price per Sqft $458
Subdivision Surrey Square
MLS Listing ID VAFX2005730
Sold Date 08/30/21
Style Split Level
Bedrooms 4
Full Baths 2
Half Baths 1
HOA Y/N N
Abv Grd Liv Area 1,472
Originating Board BRIGHT
Year Built 1968
Annual Tax Amount $7,133
Tax Year 2021
Lot Size 0.274 Acres
Acres 0.27
Property Sub-Type Detached
Property Description
This popular Surrey Square split level is sure to please. This four level, 4 bedroom, 2.5 bath beauty has been lovingly maintained by its owners for over 30 years. Fresh paint, newly refinished hardwood floors, and new six-panel doors & door hardware ensure it is up to date and move-in ready! Most systems & structures updated in last 5 years, including the roof, windows, gutters, AC, refrigerator, dishwasher and stove.
Friendly to families of all types, a mere 443ft to the rush hour 17G bus stop for direct Pentagon Metro access, 0.2 miles to Surrey Square Park playground, and 0.5 miles to neighborhood Brandywine Swim Club (private membership). The level, landscaped front yard is one of the nicest in the neighborhood. A carport ensures that you can stay dry while transferring groceries from your vehicle into the adjacent kitchen. The spacious, eat-in kitchen features European style full overlay maple cabinetry and granite countertops. The entry level and upper 4-bedroom level both feature beautiful hardwoods. The main basement features a family room with wood-burning fireplace. The flexible paneled room adjacent to the recreation room has an exterior door, access to the laundry room, and access to a half bath. This room could be a wonderful play area or expansive home office or possibly a 5th bedroom. The lower basement is an enormous storage area that is light and bright with freshly painted walls and floors. The deck is conveniently located off the carport and leads to a level grassy area with wooden climbing/sliding structure. The back yard gets good sun and slopes gently to the rear of the lot.
Offers due Monday July 26th at 4:00 pm.
Location
State VA
County Fairfax
Zoning 121
Rooms
Other Rooms Living Room, Dining Room, Bedroom 2, Bedroom 3, Bedroom 4, Kitchen, Family Room, Bedroom 1, Recreation Room, Storage Room, Bathroom 1, Bathroom 2
Basement Interior Access, Poured Concrete, Unfinished
Interior
Hot Water Natural Gas
Heating Central
Cooling Central A/C
Fireplaces Number 1
Heat Source Natural Gas
Exterior
Garage Spaces 1.0
Water Access N
Roof Type Composite
Accessibility None
Total Parking Spaces 1
Garage N
Building
Story 4
Sewer Public Sewer
Water Public
Architectural Style Split Level
Level or Stories 4
Additional Building Above Grade, Below Grade
New Construction N
Schools
Elementary Schools Olde Creek
Middle Schools Frost
High Schools Woodson
School District Fairfax County Public Schools
Others
Senior Community No
Tax ID 0691 05 0145
Ownership Fee Simple
SqFt Source Assessor
Special Listing Condition Standard
Read Less
Want to know what your home might be worth? Contact us for a FREE valuation!

Our team is ready to help you sell your home for the highest possible price ASAP

Bought with Gaudy Evelyn Baxter • Coldwell Banker Realty
GET MORE INFORMATION





