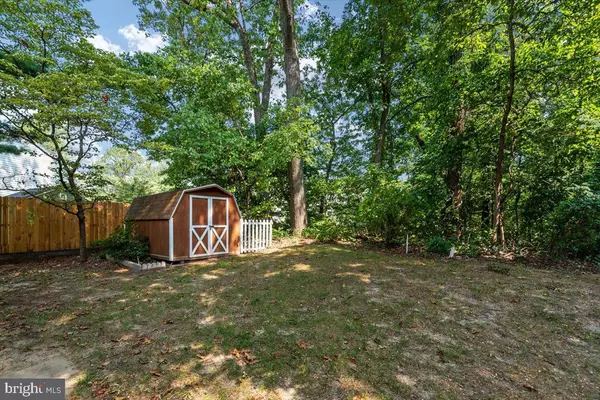$390,000
$390,000
For more information regarding the value of a property, please contact us for a free consultation.
773 MARTIN CT E Severn, MD 21144
4 Beds
3 Baths
1,144 SqFt
Key Details
Sold Price $390,000
Property Type Single Family Home
Sub Type Detached
Listing Status Sold
Purchase Type For Sale
Square Footage 1,144 sqft
Price per Sqft $340
Subdivision Spaulding Knolls
MLS Listing ID MDAA2009952
Sold Date 11/11/21
Style Split Foyer
Bedrooms 4
Full Baths 2
Half Baths 1
HOA Y/N N
Abv Grd Liv Area 1,144
Originating Board BRIGHT
Year Built 1978
Annual Tax Amount $3,254
Tax Year 2021
Lot Size 7,564 Sqft
Acres 0.17
Property Description
Affordably priced 3/4 Bedroom, 2.5 bath home with one car garage situated on cul-de-sac lot that backs to woods! Architectural roof is 3 years new! Home offers great spacing and room sizes, Master Bedroom has private FULL BATH, Eat in kitchen and separate dining room with slider that leads to rear deck for grilling, dining or just relaxing, Updated windows allow great natural light throughout, Family room with wood burning fireplace, 4th bedroom or very spacious room could be playroom/office or work out room plus half bath, walk out slider to access garage with covered overhang to entrance, Shed allows for outdoor tools, toys and equipment plus oversized garage has plenty of shelving for storage too. Convenient to 97 and major routes as well as NSA, Northrop Grumman, Fort Meade, BWI airport, Baltimore and Washington job markets
Location
State MD
County Anne Arundel
Zoning R5
Rooms
Other Rooms Living Room, Dining Room, Primary Bedroom, Bedroom 2, Bedroom 3, Bedroom 4, Kitchen, Family Room, Foyer, Laundry, Primary Bathroom, Full Bath, Half Bath
Basement Daylight, Partial, Connecting Stairway, Full, Fully Finished, Heated, Improved, Interior Access, Outside Entrance, Rear Entrance, Walkout Level, Windows
Main Level Bedrooms 3
Interior
Interior Features Breakfast Area, Carpet, Ceiling Fan(s), Dining Area, Formal/Separate Dining Room, Kitchen - Eat-In, Kitchen - Table Space, Primary Bath(s), Tub Shower
Hot Water Electric
Heating Forced Air
Cooling Central A/C
Fireplaces Number 1
Fireplaces Type Fireplace - Glass Doors, Brick
Equipment Dishwasher, Disposal, Dryer, Exhaust Fan, Range Hood, Refrigerator, Stove, Washer, Water Heater
Fireplace Y
Window Features Insulated
Appliance Dishwasher, Disposal, Dryer, Exhaust Fan, Range Hood, Refrigerator, Stove, Washer, Water Heater
Heat Source Electric
Laundry Has Laundry
Exterior
Exterior Feature Deck(s)
Parking Features Garage Door Opener, Garage - Front Entry, Additional Storage Area, Oversized
Garage Spaces 3.0
Water Access N
View Garden/Lawn
Roof Type Architectural Shingle
Accessibility None
Porch Deck(s)
Attached Garage 1
Total Parking Spaces 3
Garage Y
Building
Lot Description Backs to Trees, Cul-de-sac, Level
Story 2
Foundation Block
Sewer Public Sewer
Water Public
Architectural Style Split Foyer
Level or Stories 2
Additional Building Above Grade
Structure Type Dry Wall
New Construction N
Schools
School District Anne Arundel County Public Schools
Others
Senior Community No
Tax ID 020475290013547
Ownership Fee Simple
SqFt Source Assessor
Acceptable Financing Cash, Conventional, FHA, VA
Listing Terms Cash, Conventional, FHA, VA
Financing Cash,Conventional,FHA,VA
Special Listing Condition Standard
Read Less
Want to know what your home might be worth? Contact us for a FREE valuation!

Our team is ready to help you sell your home for the highest possible price ASAP

Bought with Yessenia D Herrera • Smart Realty, LLC
GET MORE INFORMATION





