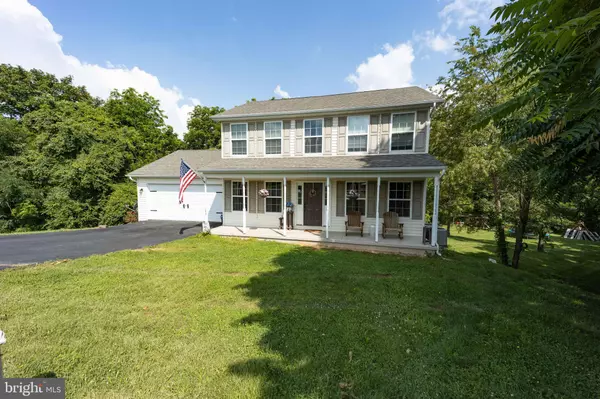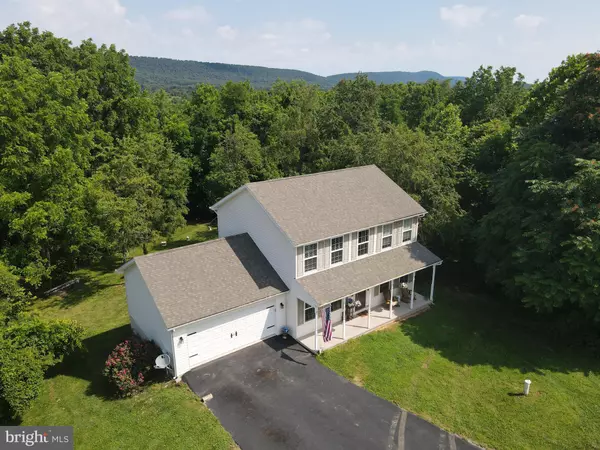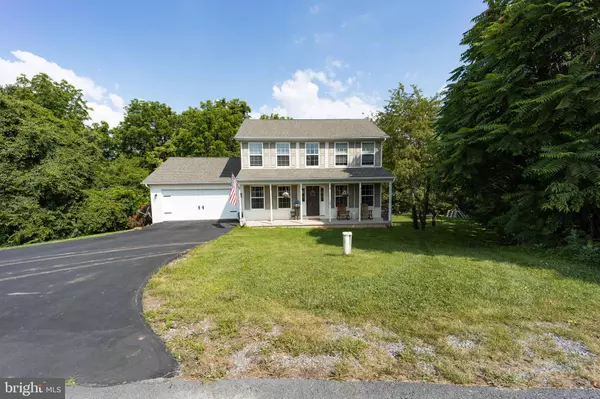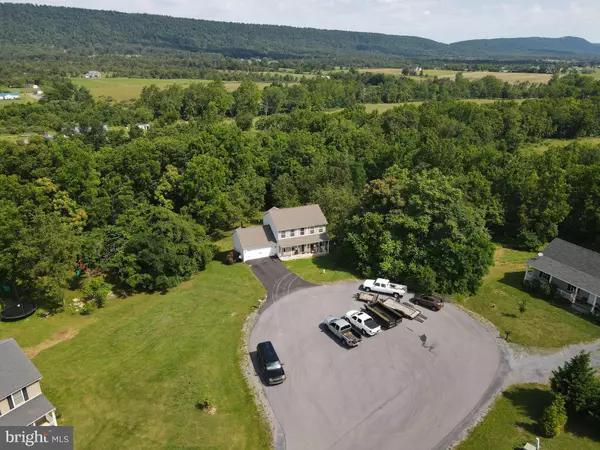$330,000
$350,000
5.7%For more information regarding the value of a property, please contact us for a free consultation.
195 THORN HILL LN Gerrardstown, WV 25420
3 Beds
3 Baths
1,652 SqFt
Key Details
Sold Price $330,000
Property Type Single Family Home
Sub Type Detached
Listing Status Sold
Purchase Type For Sale
Square Footage 1,652 sqft
Price per Sqft $199
Subdivision Thornhill Estates
MLS Listing ID WVBE186666
Sold Date 08/20/21
Style Colonial
Bedrooms 3
Full Baths 2
Half Baths 1
HOA Y/N Y
Abv Grd Liv Area 1,652
Originating Board BRIGHT
Year Built 2011
Annual Tax Amount $1,394
Tax Year 2020
Lot Size 0.930 Acres
Acres 0.93
Property Description
Country living at its best! Popular South Berkeley County location with easy access into Virginia. The cul-de-sac setting provides a private back yard oasis surrounded by trees. The popular floor plan of this colonial features formal living and dining rooms that can also be used as a home office, play room, etc. to fit your lifestyle. The convenient galley kitchen layout features a pantry closet and electric range for cooking and baking. The breakfast nook overlooks the treed backyard through a bay window. The adjacent family room completes the casual living space. Atrium door for access to future deck. The Upper level features the owner's suite for luxurious relaxation, with en-suite bath and walk-in closet. You'll enjoy the soaking tub and adjacent dressing area. Two additional bedrooms and bath for guests or family. The walk-out lower level is unfinished, with rough-in for full bath, for future expansion space. The attached garage features built-in shelving, work bench and storage closet. The moderately sloping lot leads to a sprawling back yard for pets or play. Surrounded by trees for privacy and outdoor enjoyment in the sprawling back yard. You'll find a shady area for conversation, a fire pit & room for lots of outdoor play equipment and games. Bring your family home!
Location
State WV
County Berkeley
Zoning 101
Direction Southeast
Rooms
Other Rooms Living Room, Dining Room, Bedroom 2, Bedroom 3, Kitchen, Family Room, Basement, Breakfast Room, Bedroom 1, Loft, Bathroom 1, Bathroom 2, Half Bath
Basement Full
Interior
Interior Features Attic, Breakfast Area, Carpet, Family Room Off Kitchen, Floor Plan - Traditional, Formal/Separate Dining Room, Kitchen - Eat-In, Kitchen - Galley, Kitchen - Table Space, Pantry, Primary Bath(s), Tub Shower, Walk-in Closet(s)
Hot Water Electric
Heating Heat Pump(s)
Cooling Heat Pump(s)
Flooring Carpet, Hardwood
Equipment Built-In Microwave, Dishwasher, Dryer, Dryer - Electric, Exhaust Fan, Oven/Range - Electric, Refrigerator, Washer, Water Heater
Furnishings No
Fireplace N
Window Features Insulated
Appliance Built-In Microwave, Dishwasher, Dryer, Dryer - Electric, Exhaust Fan, Oven/Range - Electric, Refrigerator, Washer, Water Heater
Heat Source Electric
Laundry Has Laundry, Main Floor, Washer In Unit, Dryer In Unit
Exterior
Exterior Feature Porch(es)
Parking Features Additional Storage Area, Garage - Front Entry, Garage Door Opener, Inside Access
Garage Spaces 6.0
Utilities Available Electric Available, Phone Available, Under Ground, Water Available
Water Access N
View Trees/Woods
Roof Type Architectural Shingle
Street Surface Black Top
Accessibility None
Porch Porch(es)
Road Frontage Road Maintenance Agreement
Attached Garage 2
Total Parking Spaces 6
Garage Y
Building
Lot Description Cul-de-sac, Backs to Trees, Front Yard, Landscaping, No Thru Street, Partly Wooded, Private, Rear Yard, Road Frontage, Rural
Story 4
Foundation Concrete Perimeter, Passive Radon Mitigation
Sewer On Site Septic
Water Well
Architectural Style Colonial
Level or Stories 4
Additional Building Above Grade, Below Grade
Structure Type 9'+ Ceilings,Dry Wall
New Construction N
Schools
Elementary Schools Mountain Ridge
Middle Schools Mountain Ridge
High Schools Musselman
School District Berkeley County Schools
Others
Pets Allowed Y
HOA Fee Include Road Maintenance,Snow Removal
Senior Community No
Tax ID 0339000900150000
Ownership Fee Simple
SqFt Source Assessor
Security Features Main Entrance Lock,Smoke Detector
Acceptable Financing Bank Portfolio, Cash, Conventional, Private, USDA, VA, FHA
Horse Property N
Listing Terms Bank Portfolio, Cash, Conventional, Private, USDA, VA, FHA
Financing Bank Portfolio,Cash,Conventional,Private,USDA,VA,FHA
Special Listing Condition Standard
Pets Allowed Cats OK, Dogs OK
Read Less
Want to know what your home might be worth? Contact us for a FREE valuation!

Our team is ready to help you sell your home for the highest possible price ASAP

Bought with April R. Leonard • RE/MAX 1st Realty
GET MORE INFORMATION





