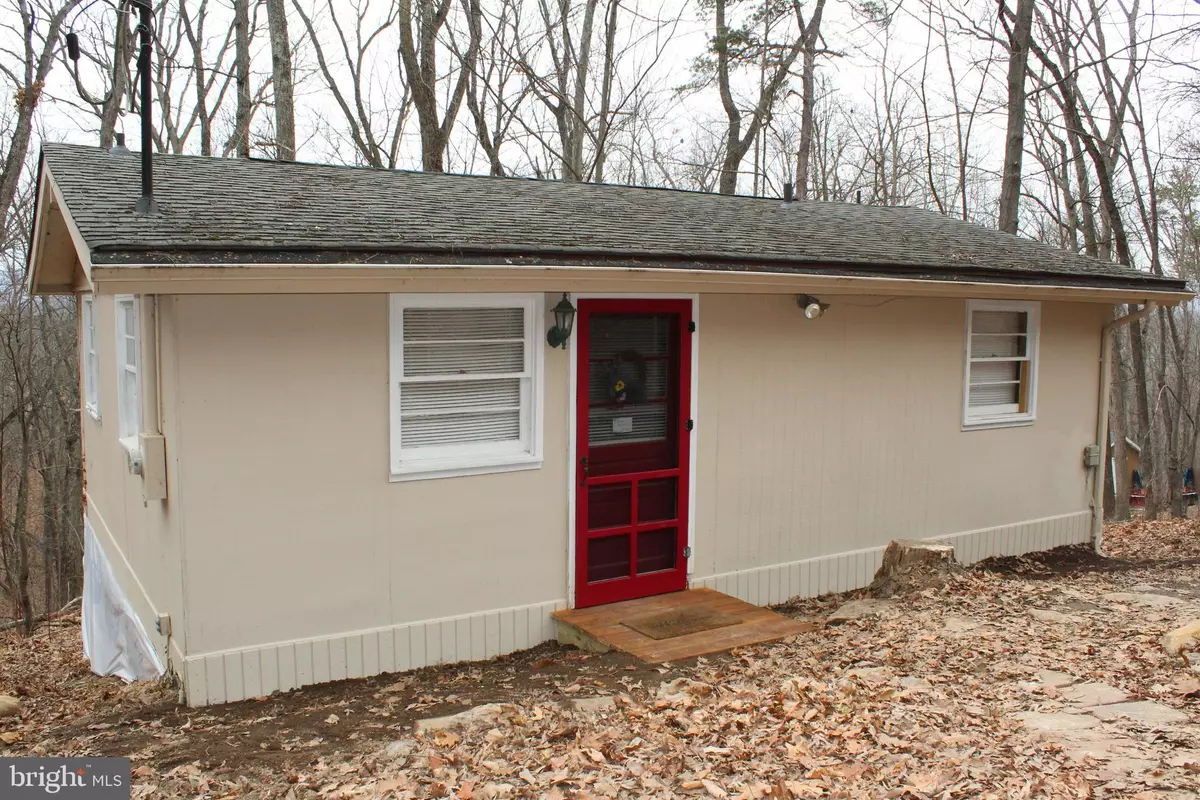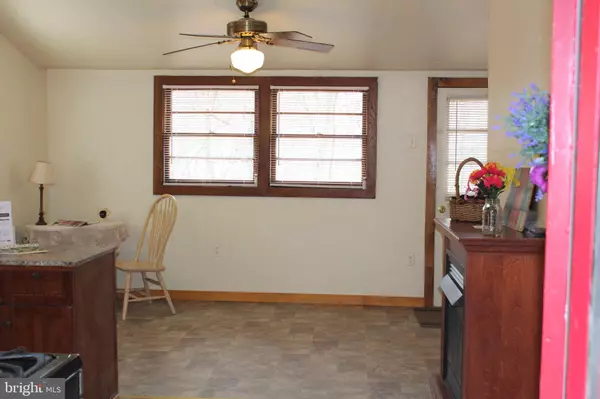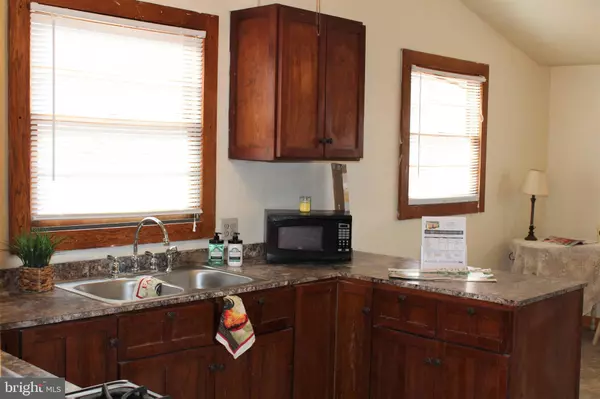$85,000
$95,000
10.5%For more information regarding the value of a property, please contact us for a free consultation.
570 CEDAR RD Strasburg, VA 22657
1 Bed
1 Bath
768 SqFt
Key Details
Sold Price $85,000
Property Type Single Family Home
Sub Type Detached
Listing Status Sold
Purchase Type For Sale
Square Footage 768 sqft
Price per Sqft $110
Subdivision Deer Rapids
MLS Listing ID VASH118288
Sold Date 03/18/20
Style Cabin/Lodge
Bedrooms 1
Full Baths 1
HOA Y/N N
Abv Grd Liv Area 768
Originating Board BRIGHT
Year Built 1970
Annual Tax Amount $586
Tax Year 2019
Lot Size 1.363 Acres
Acres 1.36
Property Description
WHAT A CUTE LITTLE CABIN- Come Stay For Your Weekend Get-Aways & Vacations Or Stay The Year Round! Would-Be Great As An Air B&B, For You Investors Too! "What A Large Work Shop" 20X16 Insulated With Electricity, Baseboard Heat & Air Conditioning For All You Crafters, Artists, Wood Workers Or Just Extra Space For Friends To Come Visit! This Cabin Is A Very Spacious 1 Bed, 1 Bath With A Large Updated Kitchen With Custom Cabinets, Newer Counter Tops, Stainless Steel Appliances, And New Viny Flooring. Good Size Bathroom With Custom Cabinets Large Linen Closet And Walk In Shower. The Bed Room Has New Carpet, Large Closet & Vaulted Ceilings. Many Updates Just Completed with in the last few months. So Close To The Shenandoah River You Could Almost Walk There! Just Imagine Swimming, Kayaking & Fishing All Day Then Heading Into The Historic Town Of Strasburg For Dinner & Antique Shopping. Plan For Another Day To Check Out The Old Train Station, Strasburg Musem, And Local Brewery. Need To Travel Or Commute? Rt. 81 Is Just 5 Miles From Home Or If You Want To Check out Front Royal, It's Only 15-20 min. Away For Skyline Drive & Caverns.... I Could Go On And On .... Just Don't Miss Out On This Little Gem !!! Call For An Appointment Today !!!
Location
State VA
County Shenandoah
Zoning RA
Rooms
Other Rooms Living Room, Kitchen, Bedroom 1, Bathroom 1
Main Level Bedrooms 1
Interior
Interior Features Carpet, Ceiling Fan(s), Combination Kitchen/Living, Floor Plan - Open, Kitchen - Country, Stall Shower, Walk-in Closet(s), Window Treatments, Other
Hot Water Electric
Heating Space Heater, Other
Cooling Ceiling Fan(s), Window Unit(s)
Flooring Carpet, Vinyl
Fireplaces Number 1
Fireplaces Type Free Standing, Gas/Propane
Equipment Microwave, Oven/Range - Gas, Refrigerator, Stainless Steel Appliances, Water Heater
Fireplace Y
Window Features Double Pane,Screens
Appliance Microwave, Oven/Range - Gas, Refrigerator, Stainless Steel Appliances, Water Heater
Heat Source Electric, Propane - Leased
Laundry None
Exterior
Exterior Feature Roof, Screened
Utilities Available Propane, Electric Available
Water Access Y
View Trees/Woods
Roof Type Shingle
Street Surface Gravel
Accessibility None, No Stairs
Porch Roof, Screened
Road Frontage Road Maintenance Agreement
Garage N
Building
Story 1
Foundation Pillar/Post/Pier
Sewer Shared Septic
Water Cistern
Architectural Style Cabin/Lodge
Level or Stories 1
Additional Building Above Grade, Below Grade
Structure Type Dry Wall
New Construction N
Schools
Elementary Schools Sandy Hook
Middle Schools Signal Knob
High Schools Strasburg
School District Shenandoah County Public Schools
Others
Pets Allowed Y
Senior Community No
Tax ID 035A303S003B038
Ownership Fee Simple
SqFt Source Estimated
Security Features Smoke Detector
Acceptable Financing Cash, Conventional, Rural Development, USDA, VHDA
Horse Property N
Listing Terms Cash, Conventional, Rural Development, USDA, VHDA
Financing Cash,Conventional,Rural Development,USDA,VHDA
Special Listing Condition Standard
Pets Allowed No Pet Restrictions
Read Less
Want to know what your home might be worth? Contact us for a FREE valuation!

Our team is ready to help you sell your home for the highest possible price ASAP

Bought with Abby L Walters • Sager Real Estate
GET MORE INFORMATION





