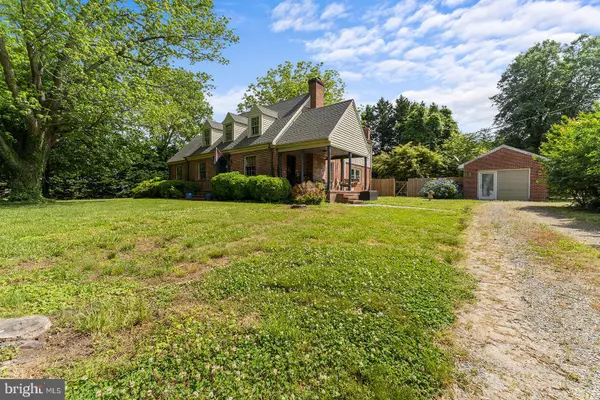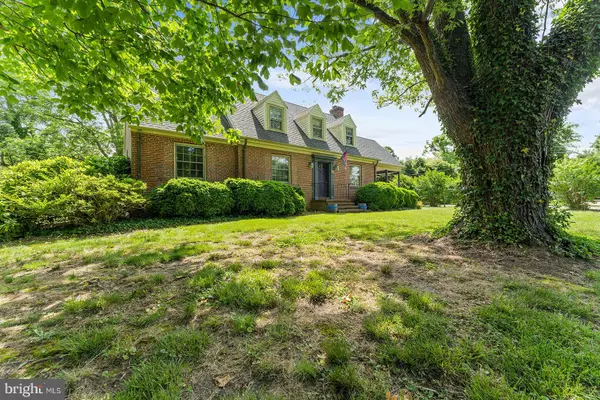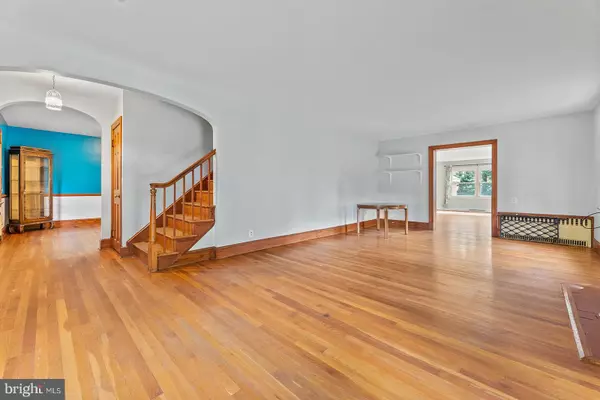$260,000
$299,000
13.0%For more information regarding the value of a property, please contact us for a free consultation.
71 CHASE ST Kilmarnock, VA 22482
4 Beds
3 Baths
4,216 SqFt
Key Details
Sold Price $260,000
Property Type Single Family Home
Sub Type Detached
Listing Status Sold
Purchase Type For Sale
Square Footage 4,216 sqft
Price per Sqft $61
Subdivision Kilmarnock
MLS Listing ID VALV100894
Sold Date 09/17/21
Style Cape Cod
Bedrooms 4
Full Baths 2
Half Baths 1
HOA Y/N N
Abv Grd Liv Area 2,900
Originating Board BRIGHT
Year Built 1950
Annual Tax Amount $1,179
Tax Year 2021
Lot Size 0.870 Acres
Acres 0.87
Property Description
Live in the heart of Kilmarnock in this fantastic family home! Enjoy walking and biking to parks, restaurants, stores, grocery stores, coffee shops and school. Water access is a short drive away at marinas, public boat ramps, kayaks launches and sand beaches. The large lot is partially fenced and provides lots of room for kids of all ages to play. The covered porch is the perfect spot for morning coffee and afternoon drinks! This spacious home features a 1st floor with a living room with a wood burning fireplace, a huge family room, kitchen, dining room, laundry room, and 1st floor bedroom with attached bath that could also work as additional living space. The kitchen has an electric stove, dishwasher, refrigerator, moveable island, pantry, built in storage and tile floors. The 2nd story features 2 guest bedrooms, a full guest bath and an owner's suite with attached bath. Both guest bedrooms are very large and each has a walk-in area that could be a closet or possibly a play or study area as well. The owner's suite has plenty of space for a bed as well as a sitting area, a walk-in closet and bath with large vanity and shower tub. Detached garage/work shop. High speed internet!
Location
State VA
County Lancaster
Zoning R1
Rooms
Other Rooms Living Room, Dining Room, Bedroom 2, Bedroom 3, Bedroom 4, Kitchen, Family Room, Basement, Bedroom 1, Laundry, Storage Room
Basement Full, Unfinished
Main Level Bedrooms 1
Interior
Interior Features Built-Ins, Family Room Off Kitchen, Floor Plan - Traditional, Formal/Separate Dining Room, Kitchen - Island, Upgraded Countertops, Wood Floors, Kitchen - Eat-In, Walk-in Closet(s)
Hot Water Electric
Heating Heat Pump(s), Radiator
Cooling Heat Pump(s), Wall Unit, Window Unit(s)
Flooring Hardwood, Ceramic Tile
Fireplaces Number 1
Fireplaces Type Brick, Mantel(s), Wood
Equipment Dryer, Oven/Range - Electric, Refrigerator, Washer, Water Heater
Furnishings No
Fireplace Y
Appliance Dryer, Oven/Range - Electric, Refrigerator, Washer, Water Heater
Heat Source Electric, Oil
Laundry Has Laundry, Main Floor
Exterior
Parking Features Garage - Front Entry
Garage Spaces 1.0
Fence Wood
Water Access N
Roof Type Composite,Shingle
Accessibility None
Total Parking Spaces 1
Garage Y
Building
Lot Description Corner, Front Yard, Landscaping, Level
Story 2
Foundation Block
Sewer No Septic System, Public Sewer
Water Community
Architectural Style Cape Cod
Level or Stories 2
Additional Building Above Grade, Below Grade
Structure Type Dry Wall
New Construction N
Schools
School District Lancaster County Public Schools
Others
Senior Community No
Tax ID NO TAX RECORD
Ownership Fee Simple
SqFt Source Estimated
Acceptable Financing Cash, Conventional
Horse Property N
Listing Terms Cash, Conventional
Financing Cash,Conventional
Special Listing Condition Standard
Read Less
Want to know what your home might be worth? Contact us for a FREE valuation!

Our team is ready to help you sell your home for the highest possible price ASAP

Bought with Non Member • Non Subscribing Office
GET MORE INFORMATION





