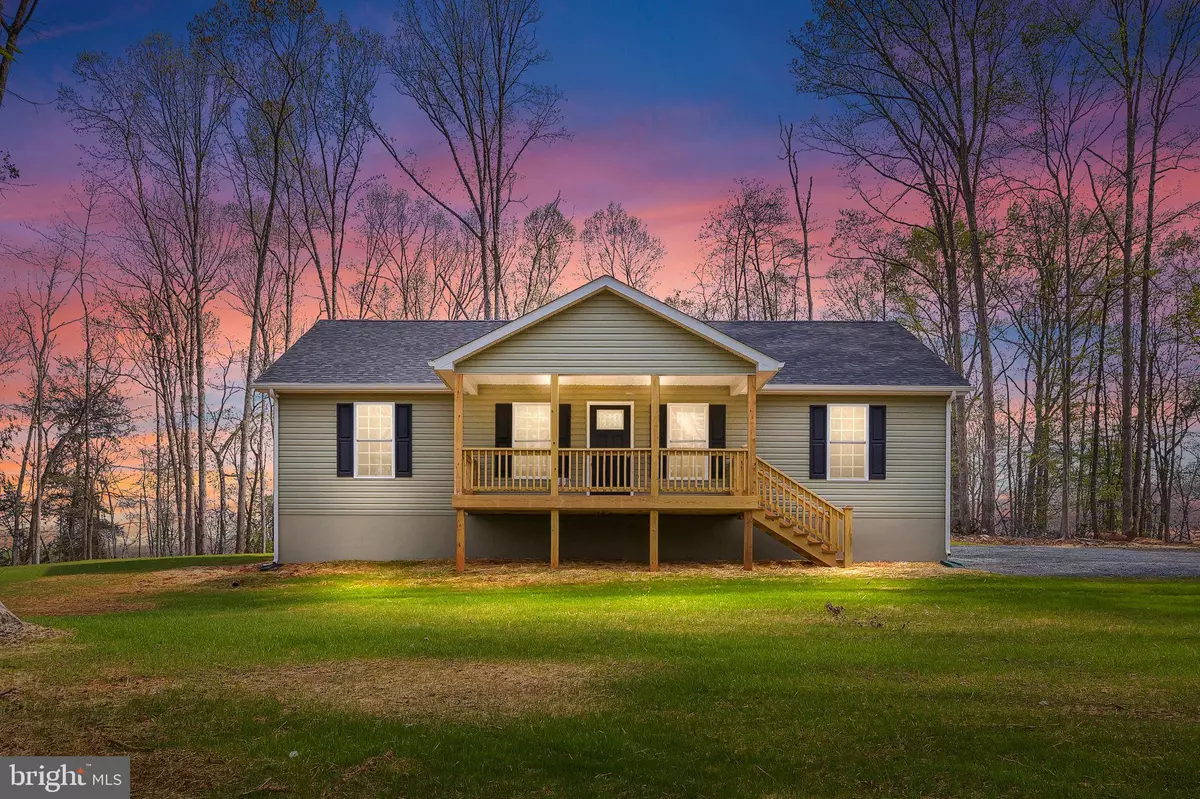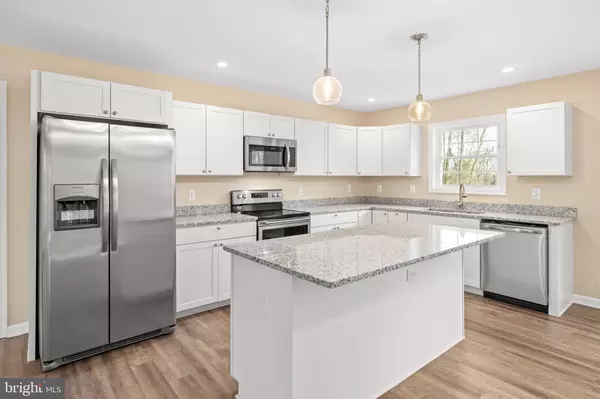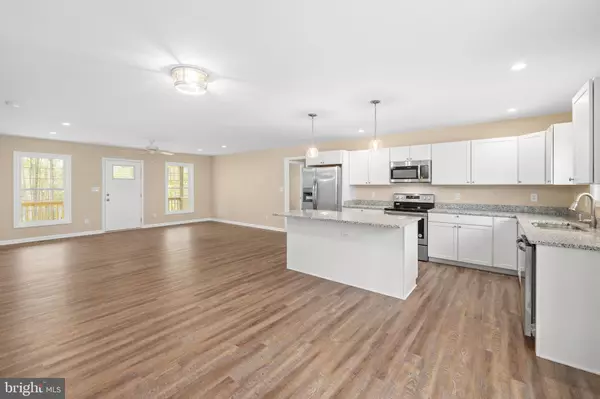$330,000
$335,000
1.5%For more information regarding the value of a property, please contact us for a free consultation.
22202 LAHORE RD Orange, VA 22960
3 Beds
2 Baths
1,536 SqFt
Key Details
Sold Price $330,000
Property Type Single Family Home
Sub Type Detached
Listing Status Sold
Purchase Type For Sale
Square Footage 1,536 sqft
Price per Sqft $214
Subdivision None Available
MLS Listing ID VAOR2000530
Sold Date 10/21/21
Style Ranch/Rambler
Bedrooms 3
Full Baths 2
HOA Y/N N
Abv Grd Liv Area 1,536
Originating Board BRIGHT
Year Built 2021
Annual Tax Amount $252
Tax Year 2021
Lot Size 2.000 Acres
Acres 2.0
Lot Dimensions 0.00 x 0.00
Property Description
Late September Delivery Date! Pardon our sawdust as we wrap up the final touches on this brand new home! An open concept floorplan offering tons of natural lighting. The large center room made up of the kitchen, dining area & living room is ideal for entertaining. Kitchen boasts an island, granite counters, white shaker cabinets with soft close feature, stainless appliances. Waterproof luxury vinyl plank flooring in common areas of home, as well as bathrooms, with carpeting in the spacious bedrooms. Bathrooms both feature double vanities. Laundry room features cabinets for storage & folding area, plus a large pantry. Attention to detail given with matching or complementary hardware throughout of brushed nickel and/or white. An elevated lot of 2 acres offers a blank slate for the avid gardener, with a nice balance of hardwoods and open area. Enjoy your rear deck or front covered porch. Conditioned crawl space offers peace of mind and going an extra step in the crawl adding a fungi preventative to floor joists. Just 10 minutes from town of Orange or Lake Anna, 20 minutes to Culpeper, 35 minutes to Fredericksburg. Fiberlync internet is available. Zoned Agricultural, non-subdivision. Floorplan is reversed from that shown in documents, photos are of similar home and finishes may vary slightly in color but will be of comparable value. Active construction site, please schedule with listing agent before visiting site. Agent is related to owner. Late September delivery date!
Location
State VA
County Orange
Zoning A
Rooms
Main Level Bedrooms 3
Interior
Interior Features Carpet, Ceiling Fan(s), Combination Kitchen/Living, Floor Plan - Open, Kitchen - Island, Kitchen - Table Space, Pantry, Primary Bath(s), Recessed Lighting, Upgraded Countertops, Walk-in Closet(s)
Hot Water Electric
Heating Central, Heat Pump(s)
Cooling Central A/C, Ceiling Fan(s), Heat Pump(s)
Flooring Carpet, Luxury Vinyl Plank
Equipment Dishwasher, Microwave, Oven - Self Cleaning, Oven/Range - Electric, Refrigerator, Water Heater
Window Features Double Pane,Insulated,Screens
Appliance Dishwasher, Microwave, Oven - Self Cleaning, Oven/Range - Electric, Refrigerator, Water Heater
Heat Source Electric
Laundry Hookup, Main Floor
Exterior
Exterior Feature Porch(es), Deck(s)
Garage Spaces 10.0
Utilities Available Electric Available, Phone Available
Water Access N
View Trees/Woods, Street
Roof Type Architectural Shingle
Accessibility None
Porch Porch(es), Deck(s)
Total Parking Spaces 10
Garage N
Building
Lot Description Backs to Trees, Front Yard, Partly Wooded, SideYard(s), Road Frontage
Story 1
Foundation Block, Crawl Space
Sewer Public Septic, Septic = # of BR
Water Private, Well
Architectural Style Ranch/Rambler
Level or Stories 1
Additional Building Above Grade, Below Grade
Structure Type Dry Wall
New Construction Y
Schools
Elementary Schools Lightfoot
Middle Schools Prospect Heights
High Schools Orange
School District Orange County Public Schools
Others
Senior Community No
Tax ID 0610000000055B
Ownership Fee Simple
SqFt Source Estimated
Acceptable Financing Conventional, Cash, FHA, Rural Development, VA, VHDA
Horse Property N
Listing Terms Conventional, Cash, FHA, Rural Development, VA, VHDA
Financing Conventional,Cash,FHA,Rural Development,VA,VHDA
Special Listing Condition Standard
Read Less
Want to know what your home might be worth? Contact us for a FREE valuation!

Our team is ready to help you sell your home for the highest possible price ASAP

Bought with JAMES DICKERSON • CHARLOTTESVILLE SOLUTIONS
GET MORE INFORMATION





