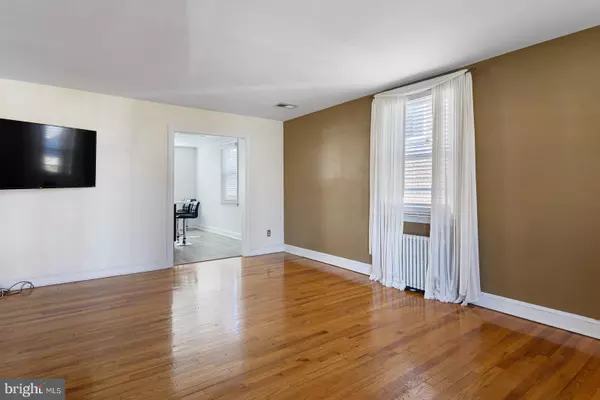$242,000
$250,000
3.2%For more information regarding the value of a property, please contact us for a free consultation.
1718 BEECH ST Wilmington, DE 19805
3 Beds
2 Baths
1,500 SqFt
Key Details
Sold Price $242,000
Property Type Single Family Home
Sub Type Twin/Semi-Detached
Listing Status Sold
Purchase Type For Sale
Square Footage 1,500 sqft
Price per Sqft $161
Subdivision Wilm #25
MLS Listing ID DENC2012744
Sold Date 02/28/22
Style Traditional
Bedrooms 3
Full Baths 1
Half Baths 1
HOA Y/N N
Abv Grd Liv Area 1,250
Originating Board BRIGHT
Year Built 1941
Annual Tax Amount $2,474
Tax Year 2021
Lot Size 2,614 Sqft
Acres 0.06
Property Description
Welcome to 1718 Beech Street. Located in the popular Bayard Square neighborhood in Wilmington, this 3 bedroom 1.1 bathroom brick home is waiting for its new owner. Hardwood floors throughout the first and second floor aside from the new luxury vinyl flooring in the renovated kitchen. The kitchen features newer appliances, cabinets, and Corian countertops. The large island offers extra storage space and ample counter space. From the kitchen you have access to the back deck, large enough for your grill and patio furniture! On the upper level you will find the three bedrooms and full bathroom. There is a finished living space in the walk out basement where you will also find the laundry area and half bathroom. Access to the one car garage can be found in the basement as well. This home is convenient city living at its finest. A short distance from Canby Park, St Elizabaeth's School, and Union Street. Also a short commute to Downtown and the Wilmington Train Station. Make your appointment today! You won't want to miss this one.
Location
State DE
County New Castle
Area Wilmington (30906)
Zoning 26R-2
Rooms
Basement Full, Partially Finished
Interior
Hot Water Natural Gas
Heating Hot Water
Cooling Central A/C
Fireplace N
Heat Source Natural Gas
Exterior
Parking Features Covered Parking, Inside Access
Garage Spaces 1.0
Water Access N
Accessibility None
Attached Garage 1
Total Parking Spaces 1
Garage Y
Building
Story 2
Foundation Stone
Sewer Public Sewer
Water Public
Architectural Style Traditional
Level or Stories 2
Additional Building Above Grade, Below Grade
New Construction N
Schools
School District Christina
Others
Senior Community No
Tax ID 26-033.40-124
Ownership Fee Simple
SqFt Source Estimated
Acceptable Financing Conventional, FHA, VA
Listing Terms Conventional, FHA, VA
Financing Conventional,FHA,VA
Special Listing Condition Standard
Read Less
Want to know what your home might be worth? Contact us for a FREE valuation!

Our team is ready to help you sell your home for the highest possible price ASAP

Bought with Travis L Dorman • RE/MAX Elite
GET MORE INFORMATION





