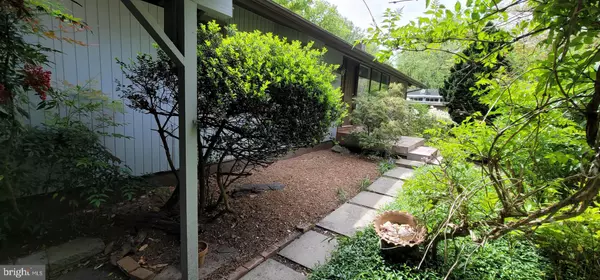$615,000
$500,000
23.0%For more information regarding the value of a property, please contact us for a free consultation.
11442 HIGH HAY DR Columbia, MD 21044
4 Beds
3 Baths
2,425 SqFt
Key Details
Sold Price $615,000
Property Type Single Family Home
Sub Type Detached
Listing Status Sold
Purchase Type For Sale
Square Footage 2,425 sqft
Price per Sqft $253
Subdivision Hobbits Glen
MLS Listing ID MDHW293778
Sold Date 06/04/21
Style Mid-Century Modern
Bedrooms 4
Full Baths 2
Half Baths 1
HOA Y/N N
Abv Grd Liv Area 1,425
Originating Board BRIGHT
Year Built 1969
Annual Tax Amount $6,054
Tax Year 2021
Lot Size 0.530 Acres
Acres 0.53
Property Description
This Beautiful Home Offers Bright Open Living Spaces in an Amazing Setting! Vaulted Ceilings, Hardwood Floors, 2 Brick Fireplaces, Extensive Plantings & Landscaping, Full Length Deck Backing to Trees and Woods. This is a Solid, High Quality, Home that Does Need Updating but is Truly a Diamond in the Ruff. In Addition to the Kitchen, Fabulous Family Room & Dining Room, There is 1 Bedroom, 1 Full & 1 Half Bathroom on the upper floor. The lower level is Walk-Out Level with Full Sized Glass Doors and Windows, Brick Fireplace, Private Patio, Beautiful Wooded Views, 3 Bedrooms, 1 Full Bath, Laundry and Storage room. This Home is Really Something Special, Must See!
Location
State MD
County Howard
Zoning NT
Direction West
Rooms
Basement Daylight, Full
Main Level Bedrooms 1
Interior
Hot Water Natural Gas
Heating Forced Air
Cooling Central A/C
Flooring Hardwood
Fireplaces Number 2
Fireplaces Type Brick
Fireplace Y
Heat Source Natural Gas
Laundry Lower Floor
Exterior
Garage Spaces 2.0
Carport Spaces 2
Water Access N
Roof Type Asphalt
Accessibility Entry Slope <1', Level Entry - Main, Vehicle Transfer Area
Total Parking Spaces 2
Garage N
Building
Story 2
Foundation Block
Sewer Public Sewer
Water Public
Architectural Style Mid-Century Modern
Level or Stories 2
Additional Building Above Grade, Below Grade
New Construction N
Schools
Elementary Schools Longfellow
Middle Schools Harper'S Choice
High Schools Wilde Lake
School District Howard County Public School System
Others
Senior Community No
Tax ID 1415004053
Ownership Fee Simple
SqFt Source Assessor
Acceptable Financing Cash, Conventional
Horse Property N
Listing Terms Cash, Conventional
Financing Cash,Conventional
Special Listing Condition Standard
Read Less
Want to know what your home might be worth? Contact us for a FREE valuation!

Our team is ready to help you sell your home for the highest possible price ASAP

Bought with Jill L Lapides • Cummings & Co. Realtors
GET MORE INFORMATION





