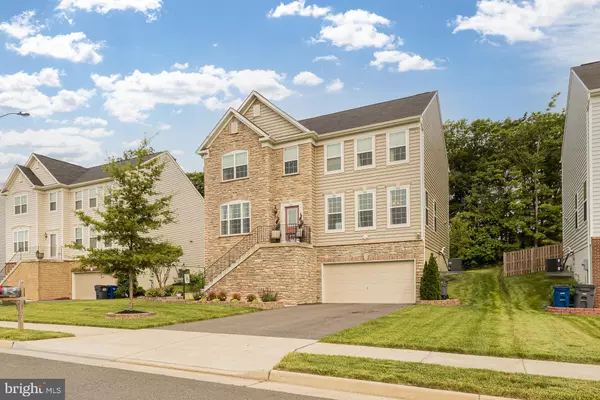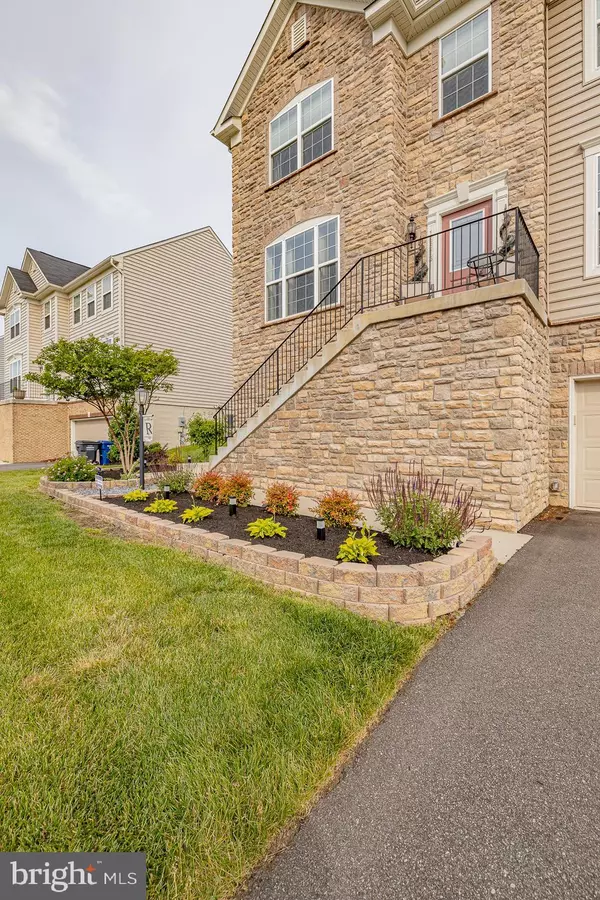$645,000
$615,000
4.9%For more information regarding the value of a property, please contact us for a free consultation.
15873 EAGLE FEATHER DR Woodbridge, VA 22191
4 Beds
4 Baths
3,248 SqFt
Key Details
Sold Price $645,000
Property Type Single Family Home
Sub Type Detached
Listing Status Sold
Purchase Type For Sale
Square Footage 3,248 sqft
Price per Sqft $198
Subdivision Eagles Pointe
MLS Listing ID VAPW524782
Sold Date 07/02/21
Style Colonial
Bedrooms 4
Full Baths 3
Half Baths 1
HOA Fees $138/mo
HOA Y/N Y
Abv Grd Liv Area 2,624
Originating Board BRIGHT
Year Built 2016
Annual Tax Amount $5,738
Tax Year 2021
Lot Size 10,537 Sqft
Acres 0.24
Property Description
A striking stone facade alludes to the elegance and grandeur that awaits inside this remarkable Woodbridge residence. Gorgeous hardwood floors, crown molding and wainscoting exude classic style and are perfectly paired with sleek contemporary features and modern comforts. The generous floorplan is spread over more than 3,000sqft and includes four bedrooms and 3.5 bathrooms plus an office where you can comfortably work from home. Daily life will revolve around the formal dining room and the family room plus there's a rec room in the basement for endless hours of fun with friends. Your deluxe gourmet kitchen is ready for the eager cook with a granite backsplash and countertops, stainless steel appliances and white cabinets. There is a back deck for entertaining and a huge backyard while the long list of extra features includes an opulent owner's suite, with granite countertops, a two-car garage, beautiful landscaping and a retaining wall in the backyard. This home was built in 2016 and is set along a quiet cul-de-sac close to the Northern Virginia Community College, shopping and the I-95.
Location
State VA
County Prince William
Zoning R4
Rooms
Basement Fully Finished
Interior
Interior Features Carpet, Ceiling Fan(s), Kitchen - Gourmet, Kitchen - Island, Pantry, Recessed Lighting, Soaking Tub, Tub Shower, Upgraded Countertops, Walk-in Closet(s), Window Treatments, Wood Floors, Formal/Separate Dining Room
Hot Water Natural Gas
Heating Central, Heat Pump(s)
Cooling Central A/C, Ceiling Fan(s)
Flooring Carpet, Hardwood
Fireplaces Number 1
Fireplaces Type Fireplace - Glass Doors
Equipment Built-In Microwave, Dishwasher, Disposal, Dryer, Icemaker, Refrigerator, Stainless Steel Appliances, Stove, Washer, Water Heater
Fireplace Y
Appliance Built-In Microwave, Dishwasher, Disposal, Dryer, Icemaker, Refrigerator, Stainless Steel Appliances, Stove, Washer, Water Heater
Heat Source Natural Gas
Exterior
Exterior Feature Deck(s)
Parking Features Garage - Front Entry, Garage Door Opener
Garage Spaces 2.0
Amenities Available Club House, Exercise Room, Pool - Outdoor
Water Access N
Accessibility None
Porch Deck(s)
Attached Garage 2
Total Parking Spaces 2
Garage Y
Building
Story 3
Sewer Public Sewer
Water Public
Architectural Style Colonial
Level or Stories 3
Additional Building Above Grade, Below Grade
New Construction N
Schools
School District Prince William County Public Schools
Others
HOA Fee Include Common Area Maintenance,Pool(s),Recreation Facility
Senior Community No
Tax ID 8290-46-5890
Ownership Fee Simple
SqFt Source Assessor
Acceptable Financing Cash, Conventional, FHA, VA, VHDA
Horse Property N
Listing Terms Cash, Conventional, FHA, VA, VHDA
Financing Cash,Conventional,FHA,VA,VHDA
Special Listing Condition Standard
Read Less
Want to know what your home might be worth? Contact us for a FREE valuation!

Our team is ready to help you sell your home for the highest possible price ASAP

Bought with Susan O Skare • Berkshire Hathaway HomeServices PenFed Realty
GET MORE INFORMATION





