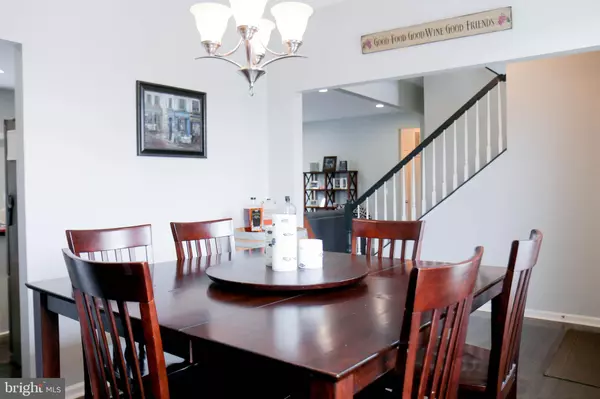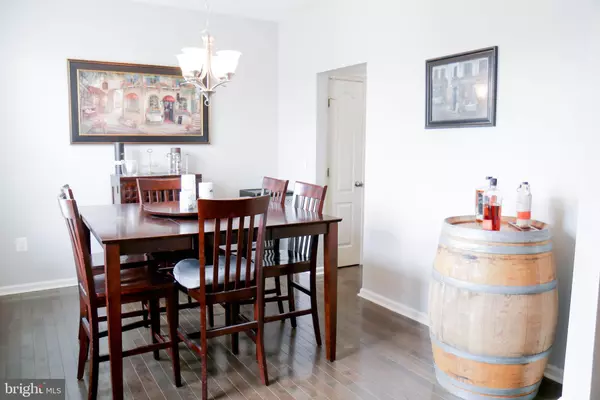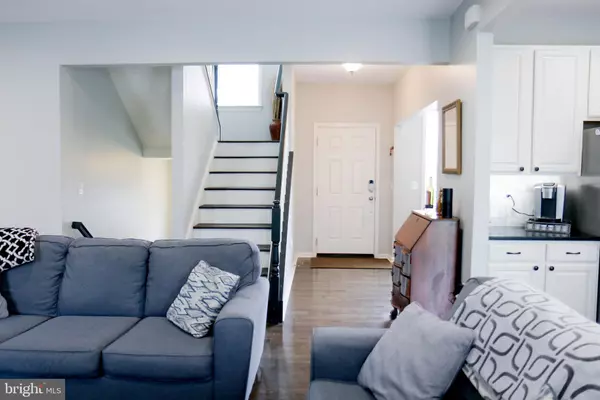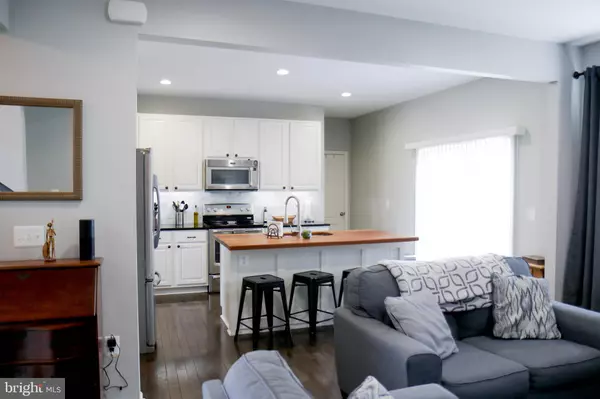$290,000
$290,000
For more information regarding the value of a property, please contact us for a free consultation.
113 COLONIAL DR Cross Junction, VA 22625
5 Beds
3 Baths
2,065 SqFt
Key Details
Sold Price $290,000
Property Type Single Family Home
Sub Type Detached
Listing Status Sold
Purchase Type For Sale
Square Footage 2,065 sqft
Price per Sqft $140
Subdivision Lake Holiday Estates
MLS Listing ID VAFV155132
Sold Date 07/24/20
Style Colonial
Bedrooms 5
Full Baths 3
HOA Fees $138/mo
HOA Y/N Y
Abv Grd Liv Area 2,065
Originating Board BRIGHT
Year Built 2011
Annual Tax Amount $1,514
Tax Year 2019
Lot Size 10,019 Sqft
Acres 0.23
Property Description
Do you need a Home Office? Come see this beautiful 5 bedroom and 3 full baths home in Lake Holiday. This home is in a beautiful gated community near Winchester with a 240-acre lake, beaches, club house, exercise room, tennis and basketball courts, playground and walking areas, fishing, boating, swimming. Here are just a few upgrades that have been done to this home. Hardwood floors installed in 2017 on main level - foyer, dining room, living room and kitchen. This is a plus having a bedroom on the main level of the home. Kitchen was remodeled in 2017 with stainless steel appliances, backsplash, new double bowl sink and fixture with granite countertops, and butcher block countertop island. Lots of cabinet space and has a nice size pantry for all all your goodies. HVAC is Dual Zoned so you will be very comfortable upstairs or down. Large Master Suite with dual closets, and enjoy your own Master Bath with soaking tub, shower, dual sinks with linen closet. In 2018 patio and Fire Pit was added to this lovely home. This home is very close to the front gate and the bus stop. So make an appointment today to see this beautiful home.
Location
State VA
County Frederick
Zoning R5
Rooms
Other Rooms Living Room, Dining Room, Primary Bedroom, Bedroom 2, Bedroom 3, Bedroom 5, Kitchen, Basement, Office
Basement Full, Daylight, Partial, Rear Entrance, Space For Rooms, Unfinished, Walkout Level
Main Level Bedrooms 1
Interior
Interior Features Carpet, Ceiling Fan(s), Entry Level Bedroom, Family Room Off Kitchen, Floor Plan - Traditional, Formal/Separate Dining Room, Kitchen - Gourmet, Kitchen - Island, Kitchen - Table Space, Primary Bath(s), Recessed Lighting, Walk-in Closet(s), Window Treatments, Wood Floors, Pantry, Store/Office
Hot Water Electric
Heating Heat Pump(s)
Cooling Ceiling Fan(s), Central A/C, Heat Pump(s)
Flooring Carpet, Hardwood
Equipment Built-In Microwave, Dishwasher, Disposal, Dryer, Dryer - Electric, Exhaust Fan, Icemaker, Oven/Range - Electric, Refrigerator, Stainless Steel Appliances, Washer, Water Heater
Fireplace N
Window Features Low-E
Appliance Built-In Microwave, Dishwasher, Disposal, Dryer, Dryer - Electric, Exhaust Fan, Icemaker, Oven/Range - Electric, Refrigerator, Stainless Steel Appliances, Washer, Water Heater
Heat Source Electric
Laundry Upper Floor
Exterior
Exterior Feature Patio(s)
Parking Features Garage - Front Entry, Garage Door Opener
Garage Spaces 2.0
Utilities Available Cable TV Available
Amenities Available Basketball Courts, Beach, Boat Ramp, Club House, Common Grounds, Exercise Room, Gated Community, Jog/Walk Path, Lake, Non-Lake Recreational Area, Party Room, Picnic Area, Pier/Dock, Security, Tennis Courts, Tot Lots/Playground, Volleyball Courts, Water/Lake Privileges
Water Access Y
Roof Type Shingle
Accessibility None
Porch Patio(s)
Attached Garage 2
Total Parking Spaces 2
Garage Y
Building
Story 3
Sewer Public Sewer
Water Public
Architectural Style Colonial
Level or Stories 3
Additional Building Above Grade, Below Grade
Structure Type Dry Wall
New Construction N
Schools
School District Frederick County Public Schools
Others
HOA Fee Include Common Area Maintenance,Insurance,Management,Road Maintenance,Security Gate,Snow Removal,Trash
Senior Community No
Tax ID 18A10 7 21159
Ownership Fee Simple
SqFt Source Assessor
Security Features 24 hour security,Security Gate,Smoke Detector,Window Grills
Horse Property N
Special Listing Condition Standard
Read Less
Want to know what your home might be worth? Contact us for a FREE valuation!

Our team is ready to help you sell your home for the highest possible price ASAP

Bought with Lauren Taylor Whitehead • CityWorth Homes
GET MORE INFORMATION





