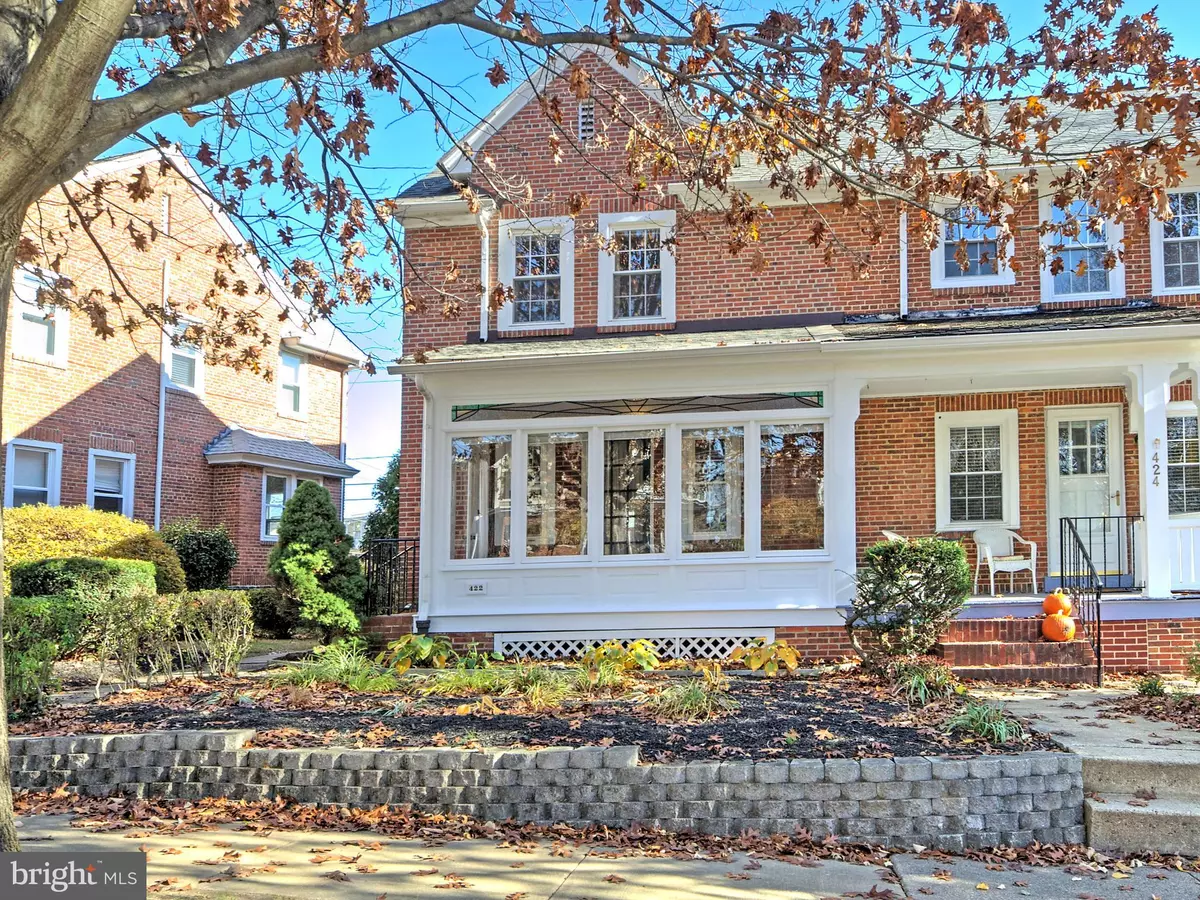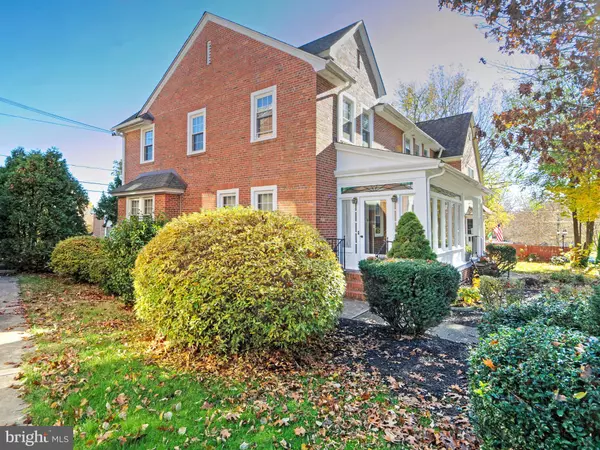$222,000
$215,000
3.3%For more information regarding the value of a property, please contact us for a free consultation.
422 S SYCAMORE ST Wilmington, DE 19805
3 Beds
2 Baths
1,075 SqFt
Key Details
Sold Price $222,000
Property Type Townhouse
Sub Type End of Row/Townhouse
Listing Status Sold
Purchase Type For Sale
Square Footage 1,075 sqft
Price per Sqft $206
Subdivision Union Park Gardens
MLS Listing ID DENC2011332
Sold Date 01/28/22
Style Colonial
Bedrooms 3
Full Baths 1
Half Baths 1
HOA Y/N N
Abv Grd Liv Area 1,075
Originating Board BRIGHT
Year Built 1920
Annual Tax Amount $1,926
Tax Year 2021
Lot Size 3,049 Sqft
Acres 0.07
Lot Dimensions 33.10 x 95.70
Property Description
Wonderfully located within picturesque and tree-lined Union Park Gardens, this end-unit townhouse offers fantastic curb-appeal. The freshly painted and welcoming sunporch overlooks the newly landscaped front yard. Inside are hardwood floors and all the charm and character associated with the well-built Union Park Gardens homes. The open first-level floorplan leads from the living room to the dining room, which is open to the kitchen featuring wood cabinetry, gas-cooking, and plenty of countertop workspace, plus access to the rear patio - perfect for indoor/outdoor dining and entertaining. Upstairs are three bedrooms and the full bath. Laundry and a half-bath are located in the basement which provides outdoor access through bilco doors. The level rear yard includes a charming garden shed. Move right in and enjoy the convenience and walkability of city living!
Location
State DE
County New Castle
Area Wilmington (30906)
Zoning 26R-3
Rooms
Other Rooms Living Room, Dining Room, Bedroom 2, Bedroom 3, Kitchen, Bedroom 1
Basement Outside Entrance, Full, Unfinished
Interior
Interior Features Ceiling Fan(s), Floor Plan - Open, Kitchen - Galley, Recessed Lighting, Stain/Lead Glass, Wood Floors
Hot Water Natural Gas
Heating Forced Air
Cooling Central A/C
Heat Source Natural Gas
Laundry Basement
Exterior
Water Access N
Accessibility None
Garage N
Building
Lot Description Level, Landscaping
Story 2
Foundation Brick/Mortar, Concrete Perimeter
Sewer Public Sewer
Water Public
Architectural Style Colonial
Level or Stories 2
Additional Building Above Grade, Below Grade
New Construction N
Schools
School District Red Clay Consolidated
Others
Senior Community No
Tax ID 26-033.10-079
Ownership Fee Simple
SqFt Source Assessor
Special Listing Condition Standard
Read Less
Want to know what your home might be worth? Contact us for a FREE valuation!

Our team is ready to help you sell your home for the highest possible price ASAP

Bought with James D. Pettit • RE/MAX Elite
GET MORE INFORMATION





