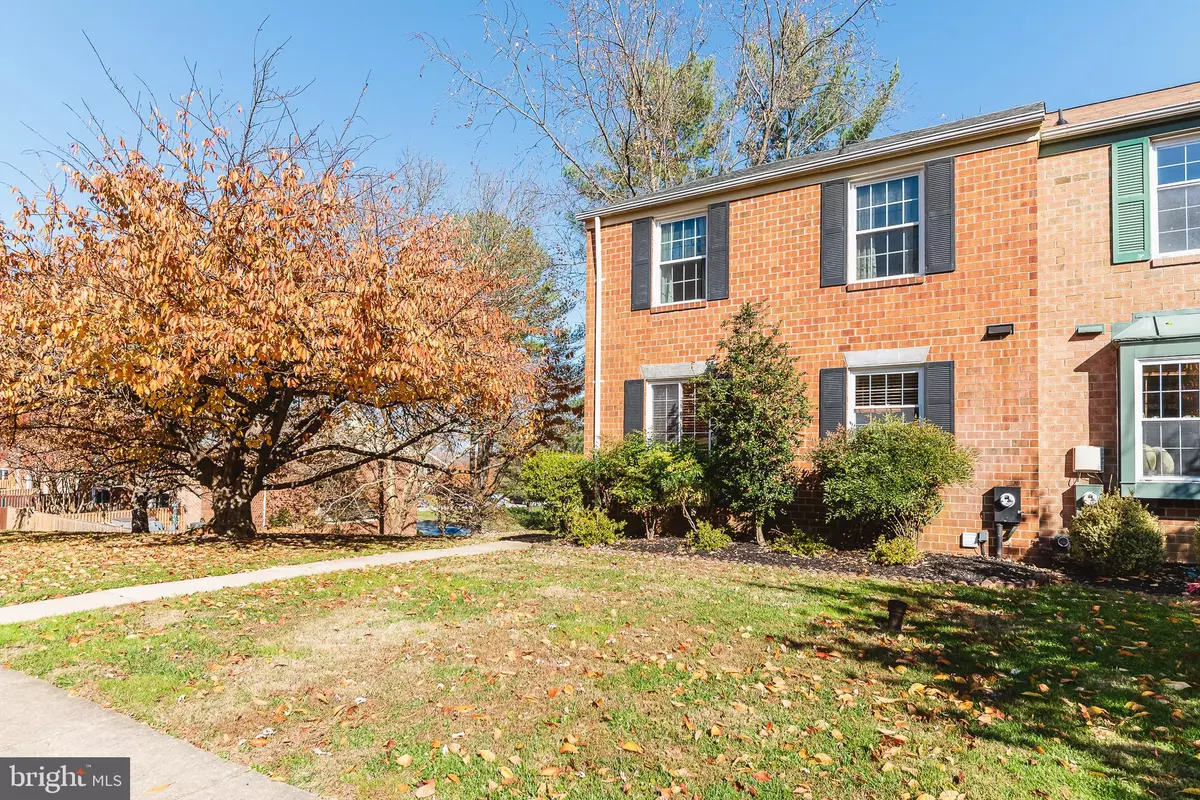$330,000
$330,000
For more information regarding the value of a property, please contact us for a free consultation.
14 COLLIS CT Lutherville Timonium, MD 21093
3 Beds
4 Baths
2,427 SqFt
Key Details
Sold Price $330,000
Property Type Townhouse
Sub Type End of Row/Townhouse
Listing Status Sold
Purchase Type For Sale
Square Footage 2,427 sqft
Price per Sqft $135
Subdivision Mays Chapel
MLS Listing ID MDBC2016720
Sold Date 12/29/21
Style Traditional
Bedrooms 3
Full Baths 2
Half Baths 2
HOA Fees $25/ann
HOA Y/N Y
Abv Grd Liv Area 1,727
Originating Board BRIGHT
Year Built 1978
Annual Tax Amount $3,932
Tax Year 2020
Lot Size 3,700 Sqft
Acres 0.08
Property Description
Great large Mays Chapel end of group in a terrific location at the end of the court. This is the traditional lay out with the side entry into the foyer and main level. There are decks off of the main and the walk out lower level backing to and surrounded by trees in a very serene setting. This home has been beautifully maintained, the hvac system has been replaced within the last 2 years and this great list price affords the new buyers plenty of room to make their desired updates and improvements. The same models as this end of group in similar locations in mays chapel have recently sold in the 400k price range. The house is being sold as-is but is in great condition over all and inspections are welcome. All appointments are through the listing agent and not through showing time. The property is occupied and prior days notice is required for all showings.
No showings before 10 am or after 5pm.
Location
State MD
County Baltimore
Zoning RES
Rooms
Other Rooms Living Room, Dining Room, Bedroom 2, Bedroom 3, Kitchen, Family Room, Office, Primary Bathroom, Half Bath
Basement Daylight, Full, Full, Fully Finished, Heated, Improved, Outside Entrance, Walkout Level
Interior
Interior Features Attic, Breakfast Area, Carpet, Ceiling Fan(s), Dining Area, Floor Plan - Traditional, Formal/Separate Dining Room, Kitchen - Eat-In, Kitchen - Table Space, Pantry, Primary Bath(s), Stall Shower, Tub Shower, Window Treatments, Wood Floors
Hot Water Electric
Heating Forced Air
Cooling Central A/C
Fireplaces Number 1
Fireplaces Type Mantel(s), Wood
Equipment Built-In Microwave, Dishwasher, Disposal, Dryer, Oven/Range - Electric, Refrigerator, Washer
Fireplace Y
Window Features Double Pane
Appliance Built-In Microwave, Dishwasher, Disposal, Dryer, Oven/Range - Electric, Refrigerator, Washer
Heat Source Electric
Exterior
Exterior Feature Deck(s)
Utilities Available Cable TV
Water Access N
View Trees/Woods
Roof Type Architectural Shingle
Accessibility Chairlift, Level Entry - Main
Porch Deck(s)
Garage N
Building
Lot Description Backs to Trees, Corner, Cul-de-sac, No Thru Street
Story 3
Foundation Concrete Perimeter
Sewer Public Sewer
Water Public
Architectural Style Traditional
Level or Stories 3
Additional Building Above Grade, Below Grade
New Construction N
Schools
School District Baltimore County Public Schools
Others
Pets Allowed Y
Senior Community No
Tax ID 04081700007855
Ownership Fee Simple
SqFt Source Assessor
Security Features Electric Alarm
Special Listing Condition Standard
Pets Allowed No Pet Restrictions
Read Less
Want to know what your home might be worth? Contact us for a FREE valuation!

Our team is ready to help you sell your home for the highest possible price ASAP

Bought with James T Weiskerger • Next Step Realty
GET MORE INFORMATION





