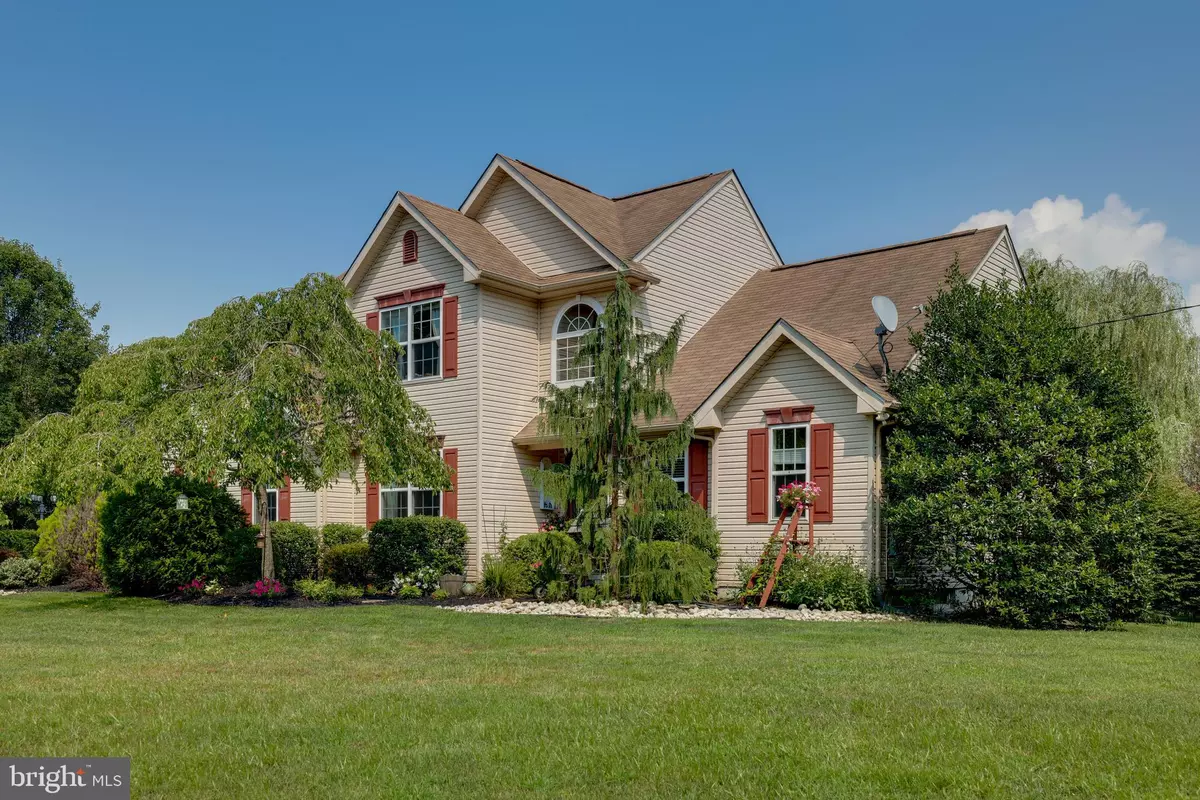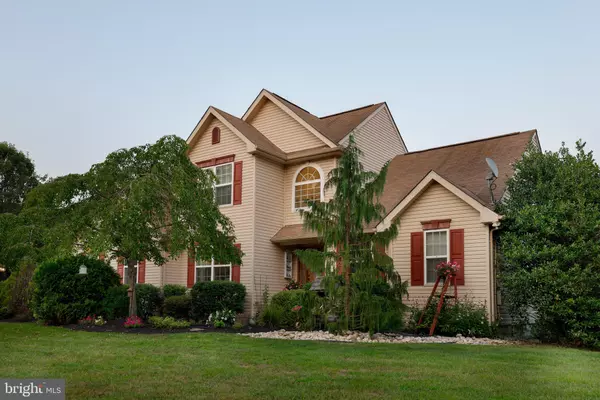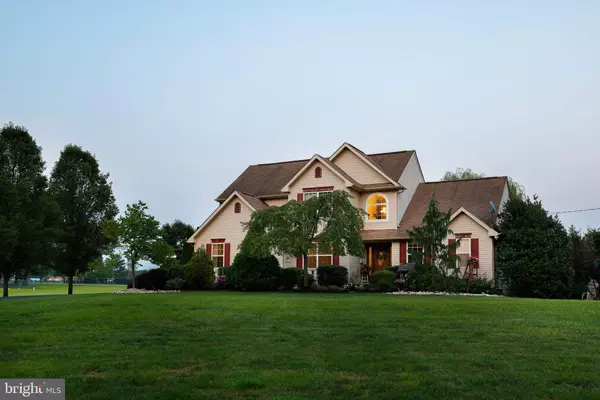$434,900
$434,900
For more information regarding the value of a property, please contact us for a free consultation.
1544 MARSHALL MILL RD Franklinville, NJ 08322
4 Beds
3 Baths
3,000 SqFt
Key Details
Sold Price $434,900
Property Type Single Family Home
Sub Type Detached
Listing Status Sold
Purchase Type For Sale
Square Footage 3,000 sqft
Price per Sqft $144
MLS Listing ID NJGL2002226
Sold Date 09/15/21
Style Colonial,Contemporary
Bedrooms 4
Full Baths 2
Half Baths 1
HOA Y/N N
Abv Grd Liv Area 3,000
Originating Board BRIGHT
Year Built 2006
Annual Tax Amount $8,957
Tax Year 2020
Lot Size 1.580 Acres
Acres 1.58
Lot Dimensions 0.00 x 0.00
Property Sub-Type Detached
Property Description
Your own private oasis awaits you with a long pear tree lined driveway in the desirable Delsea Regional/Franklin Township school district. True pride of ownership awaits you. From the moment you enter you'll love the incredibly tall ceilings and open floor plan. As you enter the living room you will be pleased to see a beautiful gas fireplace accompanied with custom shiplap and trim. Enjoy the open and spacious layout which flows directly into the elegant kitchen with Breakfast nook offering upgraded soft close cabinetry quartz counter tops, tile back splash, stainless steal appliances there is even beverage cooler! Host your family dinners in the large dinning room which is open to the family room with a beautiful stone fireplace. Completing the main level you'll find a private spacious owners suit offering vaulted ceilings, hard wood flooring, and a walk in closet with custom built ins, A beautiful newly upgraded bathroom which includes a free standing tub, double pedestal sinks, glass & tile shower, heated tile floors, and a large window offering tons of natural light. The upper level offers a full bath, three spacious bedrooms and two of which have walk in closets. The unfinished basement is awaiting your imagination with 10 ft high ceilings. The entire interior is freshly painted with neutral colors throughout allowing for quick and easy decorating. Move in ready is an understatement, just unpack and enjoy! If that is not enough, step out onto the patio overlooking a park like setting. Sit back and relax in the included hot tub or cool off in the above ground pool surrounded by nature and privacy! This home also includes a sprinkler system and beautiful landscaping.
Location
State NJ
County Gloucester
Area Franklin Twp (20805)
Zoning RA
Rooms
Basement Full
Main Level Bedrooms 1
Interior
Interior Features Ceiling Fan(s), Family Room Off Kitchen, Floor Plan - Open, Formal/Separate Dining Room, Kitchen - Island, Kitchen - Eat-In, Pantry, Recessed Lighting, Soaking Tub, Sprinkler System, Stall Shower, Tub Shower, Upgraded Countertops, Walk-in Closet(s), WhirlPool/HotTub, Wood Floors
Hot Water Natural Gas
Heating Forced Air
Cooling Central A/C, Ceiling Fan(s)
Flooring Hardwood, Carpet, Ceramic Tile
Equipment Built-In Microwave, Dishwasher, Dryer, Dual Flush Toilets, Icemaker, Oven - Self Cleaning, Oven/Range - Gas, Range Hood, Refrigerator, Washer - Front Loading
Window Features Transom
Appliance Built-In Microwave, Dishwasher, Dryer, Dual Flush Toilets, Icemaker, Oven - Self Cleaning, Oven/Range - Gas, Range Hood, Refrigerator, Washer - Front Loading
Heat Source Natural Gas
Exterior
Exterior Feature Patio(s), Roof
Pool Above Ground
Utilities Available Cable TV, Natural Gas Available
Water Access N
View Garden/Lawn
Roof Type Asphalt
Accessibility None
Porch Patio(s), Roof
Garage N
Building
Lot Description Landscaping, Open
Story 2
Sewer Septic Exists
Water Well
Architectural Style Colonial, Contemporary
Level or Stories 2
Additional Building Above Grade, Below Grade
Structure Type 9'+ Ceilings,2 Story Ceilings
New Construction N
Schools
Elementary Schools Janvier
School District Delsea Regional High Scho Schools
Others
Senior Community No
Tax ID 05-05702-00042 06
Ownership Fee Simple
SqFt Source Assessor
Acceptable Financing Cash, Conventional, FHA, VA
Listing Terms Cash, Conventional, FHA, VA
Financing Cash,Conventional,FHA,VA
Special Listing Condition Standard
Read Less
Want to know what your home might be worth? Contact us for a FREE valuation!

Our team is ready to help you sell your home for the highest possible price ASAP

Bought with Tracy Ramos • Keller Williams Prime Realty
GET MORE INFORMATION





