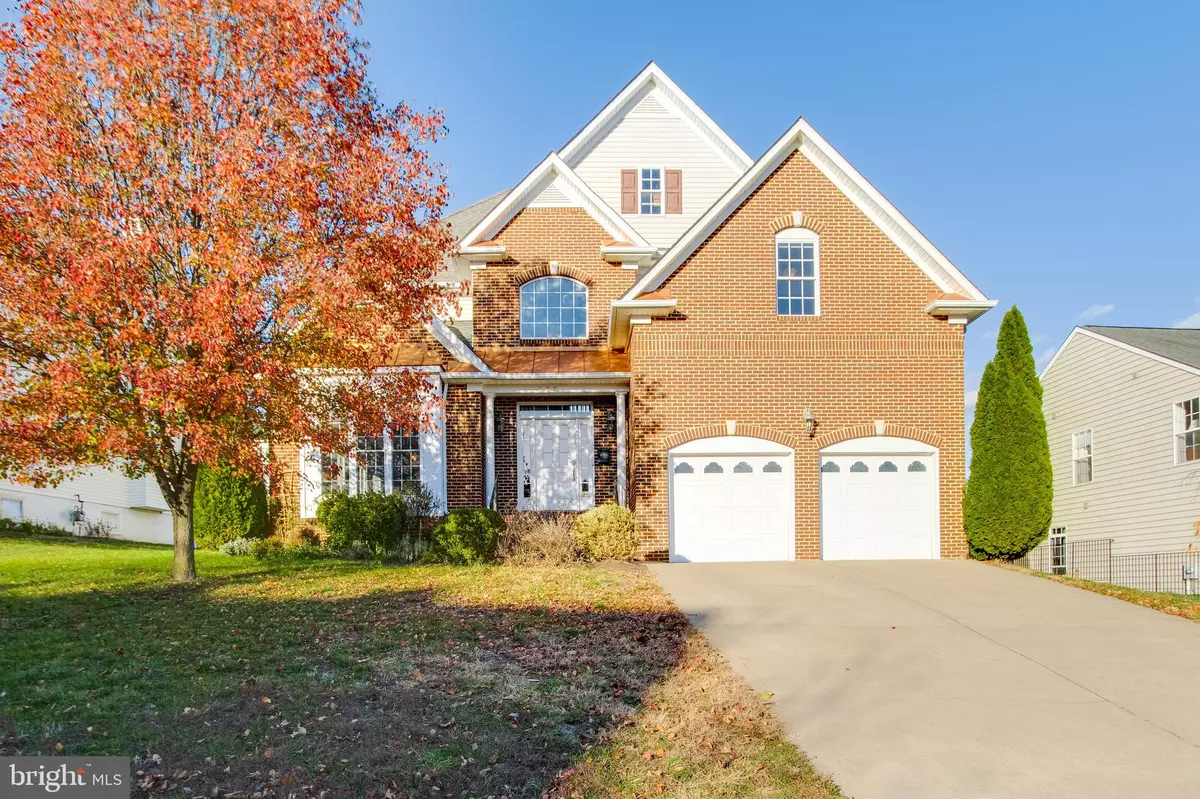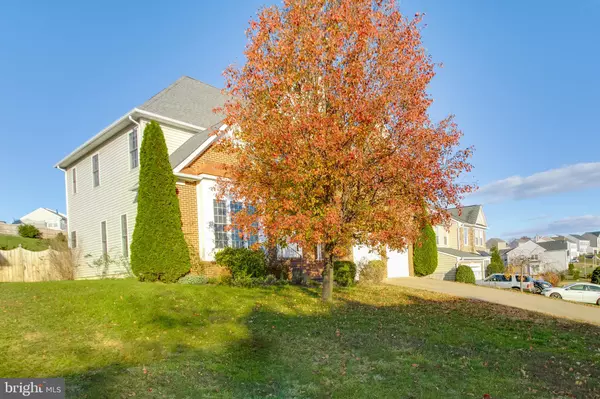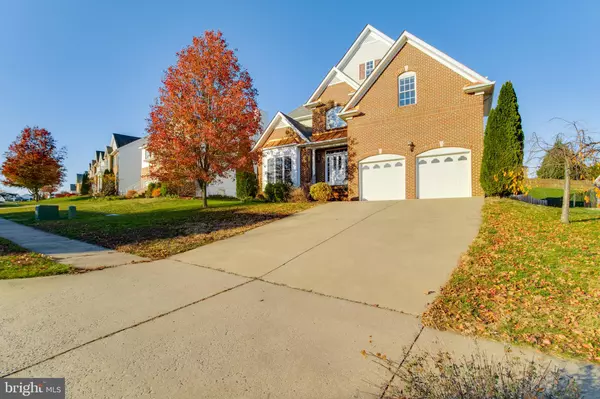$500,000
$499,900
For more information regarding the value of a property, please contact us for a free consultation.
102 MACKENZIE LN Stephenson, VA 22656
5 Beds
4 Baths
3,915 SqFt
Key Details
Sold Price $500,000
Property Type Single Family Home
Sub Type Detached
Listing Status Sold
Purchase Type For Sale
Square Footage 3,915 sqft
Price per Sqft $127
Subdivision Red Bud Run
MLS Listing ID VAFV2002810
Sold Date 12/30/21
Style Colonial
Bedrooms 5
Full Baths 4
HOA Fees $15
HOA Y/N Y
Abv Grd Liv Area 2,779
Originating Board BRIGHT
Year Built 2005
Annual Tax Amount $2,405
Tax Year 2021
Lot Size 0.290 Acres
Acres 0.29
Property Description
Stunning 5-bedroom, 4 full bath Colonial in Red Bud! The regal brickwork elevation sets the stage. Upon entering your double-foyer set your eyes on the gleaming hardwood floors throughout the main level. Gather around the gas fireplace with friends and family located just off the main-level bedroom with full bath. Upgraded stainless steel appliances accent the massive kitchen open to your family room, allowing for conversational entertaining. The rear deck leads to the fully fenced back yard with privacy fence. Upstairs houses your primary bedroom and bathroom with soaking tub, water closet, and walk-in closet. The lower level has endless possibilities with the additional living area and full bath. Don't miss your chance to own your dream home!!
Location
State VA
County Frederick
Zoning RP
Rooms
Other Rooms Living Room, Dining Room, Primary Bedroom, Sitting Room, Bedroom 2, Bedroom 3, Bedroom 4, Bedroom 5, Kitchen, Basement, Foyer, Laundry, Storage Room, Utility Room, Bonus Room, Primary Bathroom, Full Bath
Basement Full, Improved, Heated, Interior Access, Outside Entrance, Walkout Stairs
Main Level Bedrooms 1
Interior
Interior Features Ceiling Fan(s), Combination Kitchen/Living, Dining Area, Entry Level Bedroom, Family Room Off Kitchen, Floor Plan - Open, Kitchen - Eat-In, Kitchen - Island, Primary Bath(s), Recessed Lighting, Soaking Tub, Tub Shower, Stall Shower, Upgraded Countertops, Walk-in Closet(s), Wood Floors, Breakfast Area, Carpet
Hot Water Electric
Heating Heat Pump(s)
Cooling Central A/C
Flooring Hardwood, Ceramic Tile, Carpet
Fireplaces Number 1
Fireplaces Type Fireplace - Glass Doors, Gas/Propane, Mantel(s)
Equipment Built-In Microwave, Dishwasher, Disposal, Washer - Front Loading, Dryer - Front Loading, Icemaker, Oven/Range - Gas, Refrigerator, Stainless Steel Appliances, Water Heater
Fireplace Y
Appliance Built-In Microwave, Dishwasher, Disposal, Washer - Front Loading, Dryer - Front Loading, Icemaker, Oven/Range - Gas, Refrigerator, Stainless Steel Appliances, Water Heater
Heat Source Natural Gas
Laundry Dryer In Unit, Washer In Unit, Has Laundry, Main Floor
Exterior
Exterior Feature Deck(s)
Parking Features Garage Door Opener, Garage - Front Entry, Inside Access
Garage Spaces 4.0
Fence Privacy, Rear, Wood, Fully
Utilities Available Natural Gas Available
Water Access N
Accessibility None
Porch Deck(s)
Attached Garage 2
Total Parking Spaces 4
Garage Y
Building
Story 2
Foundation Slab
Sewer Public Sewer
Water Public
Architectural Style Colonial
Level or Stories 2
Additional Building Above Grade, Below Grade
Structure Type 9'+ Ceilings
New Construction N
Schools
School District Frederick County Public Schools
Others
Senior Community No
Tax ID 55L 1 1 2
Ownership Fee Simple
SqFt Source Assessor
Security Features Monitored,Main Entrance Lock,Smoke Detector
Special Listing Condition Standard
Read Less
Want to know what your home might be worth? Contact us for a FREE valuation!

Our team is ready to help you sell your home for the highest possible price ASAP

Bought with Andrew Ryan Garcia • Redfin Corporation
GET MORE INFORMATION





