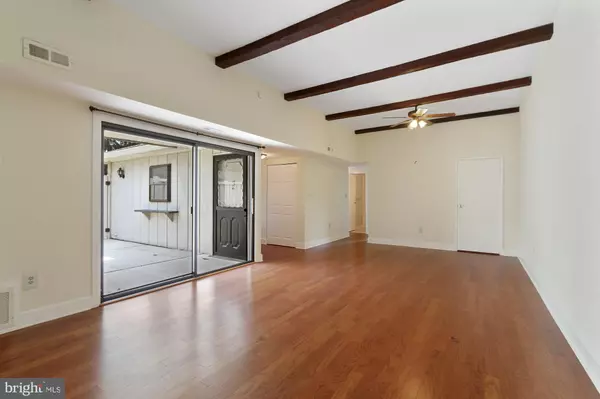$222,000
$222,000
For more information regarding the value of a property, please contact us for a free consultation.
451 VALLEYBROOK DR Lancaster, PA 17601
3 Beds
2 Baths
1,392 SqFt
Key Details
Sold Price $222,000
Property Type Condo
Sub Type Condo/Co-op
Listing Status Sold
Purchase Type For Sale
Square Footage 1,392 sqft
Price per Sqft $159
Subdivision Valleybrook Estates
MLS Listing ID PALA2002506
Sold Date 09/24/21
Style Ranch/Rambler
Bedrooms 3
Full Baths 2
Condo Fees $263/mo
HOA Y/N N
Abv Grd Liv Area 1,392
Originating Board BRIGHT
Year Built 1974
Annual Tax Amount $2,762
Tax Year 2021
Lot Dimensions 0.00 x 0.00
Property Description
Enjoy the good life in Manheim Township at Valleybrook Estates! Known as The Meadows condo, this 3 bedroom, 2 bath ranch-style is an end unit condo with a sunny enclosed patio and fresh paint throughout. Step into the laundry room/foyer area with vinyl flooring (appliances convey) and open the door to the pleasingly updated kitchen. The neutral kitchen features a pantry closet, breakfast bar, ceiling fan, ceiling beams, newer wood cabinetry, vinyl flooring and laminate countertops. The spacious living room and dining room combination with extra high ceiling, has ceiling beams, a ceiling fan and highlights new baseboards and wood laminate flooring. The large glass patio doors plus another exterior door lead to the enclosed private patio. Beyond the living room area, the sizeable master bedroom features brand new carpeting and has an ensuite bathroom with walk-in shower as well as a walk-in closet. The other two bedrooms and full bathroom are located on the opposite side of the living/dining room combination. The hall bathroom features brand new white tiles extending to the ceiling surrounding the tub/shower combination. This bathroom is conveniently located between the second and third bedrooms, both with berber carpet. You will appreciate the carefree living lifestyle with lawn maintenance and snow removal provided for you by the maintenance team. You can also enjoy access to walking paths, the outdoor community pool and a clubhouse with patio and gas grill along with shuffleboard and bocce areas. Tour this well-managed and expertly maintained condominium community and experience the good life. Easy access to highways, restuarants, shopping, medical offices and more. Condo must be owner-occupied. Schedule your private tour before it's gone!
Location
State PA
County Lancaster
Area Manheim Twp (10539)
Zoning RESIDENTIAL
Rooms
Other Rooms Living Room, Dining Room, Primary Bedroom, Bedroom 2, Bedroom 3, Kitchen, Laundry, Bathroom 2, Primary Bathroom
Main Level Bedrooms 3
Interior
Interior Features Combination Dining/Living, Carpet, Ceiling Fan(s), Entry Level Bedroom, Pantry, Stall Shower, Tub Shower, Walk-in Closet(s)
Hot Water Natural Gas
Heating Forced Air
Cooling Central A/C
Equipment Dryer, Refrigerator, Washer, Dishwasher, Disposal, Oven/Range - Gas
Fireplace N
Appliance Dryer, Refrigerator, Washer, Dishwasher, Disposal, Oven/Range - Gas
Heat Source Natural Gas
Exterior
Exterior Feature Patio(s)
Fence Vinyl
Utilities Available Cable TV Available
Amenities Available Party Room, Swimming Pool, Common Grounds, Club House, Meeting Room, Pool - Outdoor, Shuffleboard, Jog/Walk Path
Water Access N
Roof Type Shingle,Composite
Accessibility Level Entry - Main, No Stairs
Porch Patio(s)
Garage N
Building
Story 1
Sewer Public Sewer
Water Public
Architectural Style Ranch/Rambler
Level or Stories 1
Additional Building Above Grade, Below Grade
New Construction N
Schools
School District Manheim Township
Others
Pets Allowed Y
HOA Fee Include Ext Bldg Maint,Lawn Maintenance,Snow Removal,Trash,Water,Common Area Maintenance
Senior Community No
Tax ID 390-23853-1-0451
Ownership Condominium
Acceptable Financing Cash, Conventional
Listing Terms Cash, Conventional
Financing Cash,Conventional
Special Listing Condition Standard
Pets Allowed Breed Restrictions, Size/Weight Restriction
Read Less
Want to know what your home might be worth? Contact us for a FREE valuation!

Our team is ready to help you sell your home for the highest possible price ASAP

Bought with Andrew Bartlett • Keller Williams Elite
GET MORE INFORMATION





