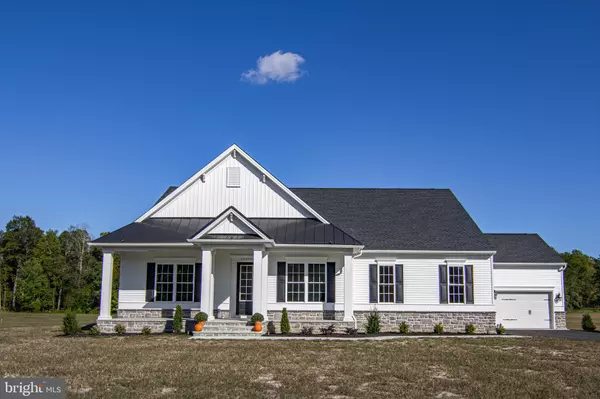$751,336
$656,000
14.5%For more information regarding the value of a property, please contact us for a free consultation.
18135 S ASHBURN LN Milton, DE 19968
3 Beds
2 Baths
2,607 SqFt
Key Details
Sold Price $751,336
Property Type Single Family Home
Sub Type Detached
Listing Status Sold
Purchase Type For Sale
Square Footage 2,607 sqft
Price per Sqft $288
Subdivision None Available
MLS Listing ID DESU181776
Sold Date 09/16/22
Style Ranch/Rambler
Bedrooms 3
Full Baths 2
HOA Y/N N
Abv Grd Liv Area 2,607
Originating Board BRIGHT
Year Built 2022
Annual Tax Amount $1,625
Tax Year 2023
Lot Size 1.060 Acres
Acres 1.06
Lot Dimensions 0.00 x 0.00
Property Description
PROPOSED CONSTRUCTION The Ocean View is one of our most popular homes with an amazing layout and flexible rooms with lots of extra space. The main floor has 3 bedrooms 2 full baths. There is an option to add a second floor with 2 additional bedrooms, a full bath, and a loft space. The first floor also has a large study/office, combine bedrooms 2 and 3 to make a great guest suite. Add a basement, or make it a four-car garage. The options are endless. Photos are of a similar home showing options, the second floor, plus an additional 2 car garage. Call for pricing of options. V
Location
State DE
County Sussex
Area Broadkill Hundred (31003)
Zoning AR-1
Rooms
Other Rooms Study
Main Level Bedrooms 3
Interior
Interior Features Combination Kitchen/Dining, Dining Area, Family Room Off Kitchen, Floor Plan - Open, Kitchen - Eat-In, Kitchen - Island, Pantry, Stall Shower, Walk-in Closet(s)
Hot Water Propane
Cooling Central A/C
Fireplace N
Heat Source Propane - Leased
Exterior
Parking Features Garage - Side Entry
Garage Spaces 2.0
Water Access N
Accessibility None
Attached Garage 2
Total Parking Spaces 2
Garage Y
Building
Story 1
Sewer Capping Fill
Water Well
Architectural Style Ranch/Rambler
Level or Stories 1
Additional Building Above Grade, Below Grade
New Construction Y
Schools
School District Cape Henlopen
Others
Senior Community No
Tax ID 235-08.00-1.04
Ownership Fee Simple
SqFt Source Assessor
Special Listing Condition Standard
Read Less
Want to know what your home might be worth? Contact us for a FREE valuation!

Our team is ready to help you sell your home for the highest possible price ASAP

Bought with Leo Schwarz • Equity MidAtlantic Real Estate
GET MORE INFORMATION





