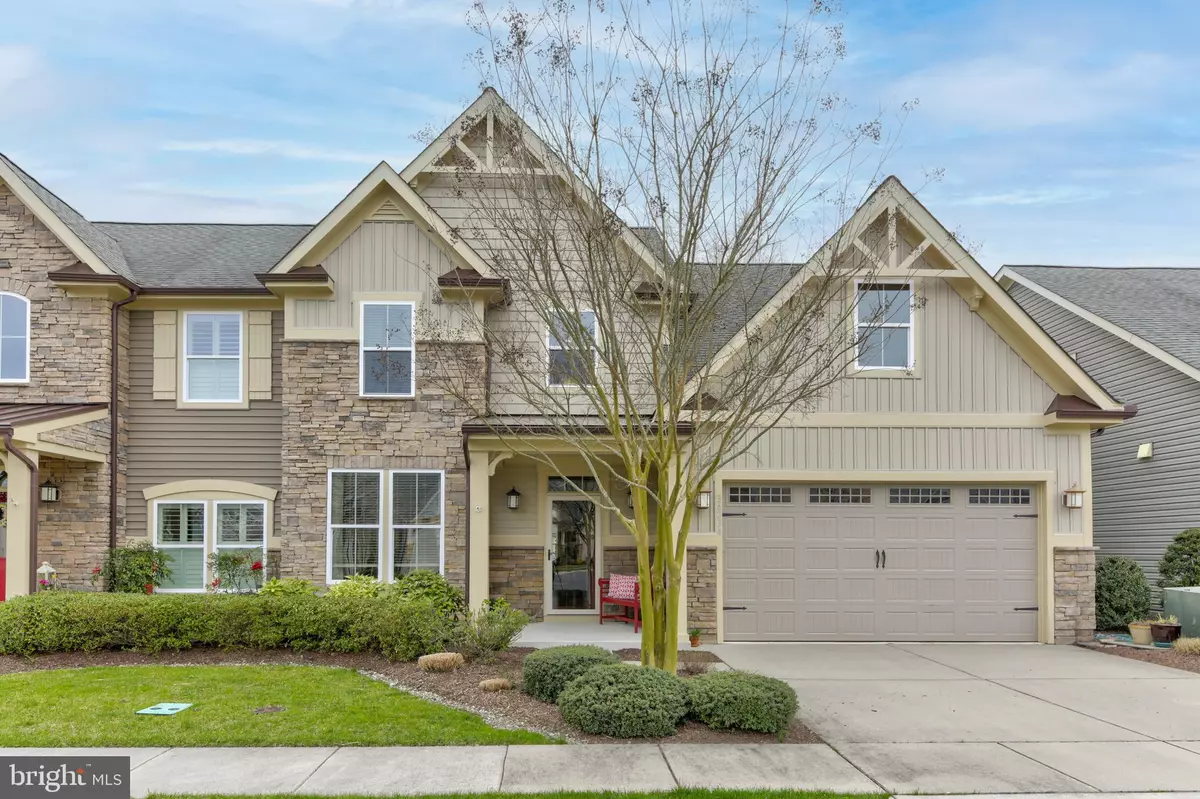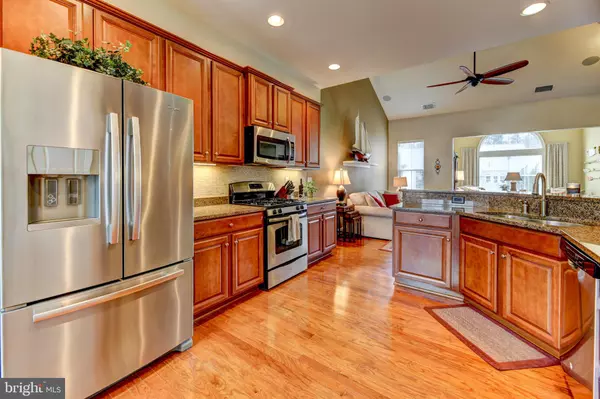$457,500
$449,000
1.9%For more information regarding the value of a property, please contact us for a free consultation.
36234 TEE BOX BLVD #186 Frankford, DE 19945
4 Beds
3 Baths
2,400 SqFt
Key Details
Sold Price $457,500
Property Type Condo
Sub Type Condo/Co-op
Listing Status Sold
Purchase Type For Sale
Square Footage 2,400 sqft
Price per Sqft $190
Subdivision Forest Landing
MLS Listing ID DESU181194
Sold Date 06/07/21
Style Villa,Carriage House
Bedrooms 4
Full Baths 2
Half Baths 1
Condo Fees $51/mo
HOA Fees $271/mo
HOA Y/N Y
Abv Grd Liv Area 2,400
Originating Board BRIGHT
Year Built 2012
Annual Tax Amount $1,095
Tax Year 2020
Lot Dimensions 0.00 x 0.00
Property Description
This townhome is exceptional in every way! The size is perfect for any need; vacation home, retirement home, or primary home. Your first floor living gives you easy access to owners suite, gourmet kitchen with gas range, dining area, living area, area for potential office, two car garage loaded with suspended storage shelving and beautiful screened porch with views of the fountain. The Second floor offers two generous bedrooms, a loft study, plus a very large bonus/recreation room. So many options! This home has been meticulously maintained including beautiful additional landscaping, small hardscape pad in the rear to accommodate your grill, and the yard is ready to burst with the spring flowers. Other added touches are gorgeous engineered hardwood flooring, finished garage floor, surround sound, new frameless glass doors in the master bath shower, gas fireplace, and expanded first floor closet. Storage area on 2nd floor accessible by a door, no ladder to climb to access. Location is superb just a few doors down from first class clubhouse, with fitness, tennis (pickleball) and pool - as well as lounge area, playground and community firepit. Approximately 3 mi to Bethany boardwalk and gorgeous beaches, shopping and eating venues!
Location
State DE
County Sussex
Area Baltimore Hundred (31001)
Zoning AR
Rooms
Main Level Bedrooms 1
Interior
Interior Features Built-Ins, Ceiling Fan(s), Combination Kitchen/Living, Dining Area, Entry Level Bedroom, Family Room Off Kitchen, Floor Plan - Open, Formal/Separate Dining Room, Kitchen - Gourmet, Kitchen - Island, Pantry, Recessed Lighting, Walk-in Closet(s), Water Treat System, WhirlPool/HotTub, Wood Floors, Window Treatments
Hot Water Electric
Heating Central, Heat Pump(s)
Cooling Central A/C
Flooring Hardwood, Tile/Brick
Fireplaces Number 1
Fireplaces Type Gas/Propane
Equipment Built-In Microwave, Dryer, Disposal, Dishwasher, Oven/Range - Gas, Refrigerator, Stainless Steel Appliances, Washer, Water Heater
Fireplace Y
Appliance Built-In Microwave, Dryer, Disposal, Dishwasher, Oven/Range - Gas, Refrigerator, Stainless Steel Appliances, Washer, Water Heater
Heat Source Electric
Exterior
Exterior Feature Screened, Porch(es)
Parking Features Garage - Front Entry
Garage Spaces 4.0
Amenities Available Club House, Community Center, Exercise Room, Fitness Center, Pool - Outdoor, Swimming Pool, Tennis Courts, Tot Lots/Playground
Water Access N
View Creek/Stream
Accessibility 2+ Access Exits
Porch Screened, Porch(es)
Attached Garage 2
Total Parking Spaces 4
Garage Y
Building
Lot Description Backs - Open Common Area
Story 2
Foundation Slab
Sewer Public Sewer
Water Private
Architectural Style Villa, Carriage House
Level or Stories 2
Additional Building Above Grade, Below Grade
New Construction N
Schools
Elementary Schools Lord Baltimore
Middle Schools Selbyville
High Schools Indian River
School District Indian River
Others
Pets Allowed Y
HOA Fee Include Lawn Care Side,Lawn Care Rear,Lawn Care Front,Management,Pool(s),Recreation Facility
Senior Community No
Tax ID 134-16.00-40.00-186
Ownership Fee Simple
SqFt Source Estimated
Security Features Security System
Acceptable Financing Cash, Conventional
Listing Terms Cash, Conventional
Financing Cash,Conventional
Special Listing Condition Standard
Pets Allowed No Pet Restrictions
Read Less
Want to know what your home might be worth? Contact us for a FREE valuation!

Our team is ready to help you sell your home for the highest possible price ASAP

Bought with Mary McCracken • Long & Foster Real Estate, Inc.
GET MORE INFORMATION





