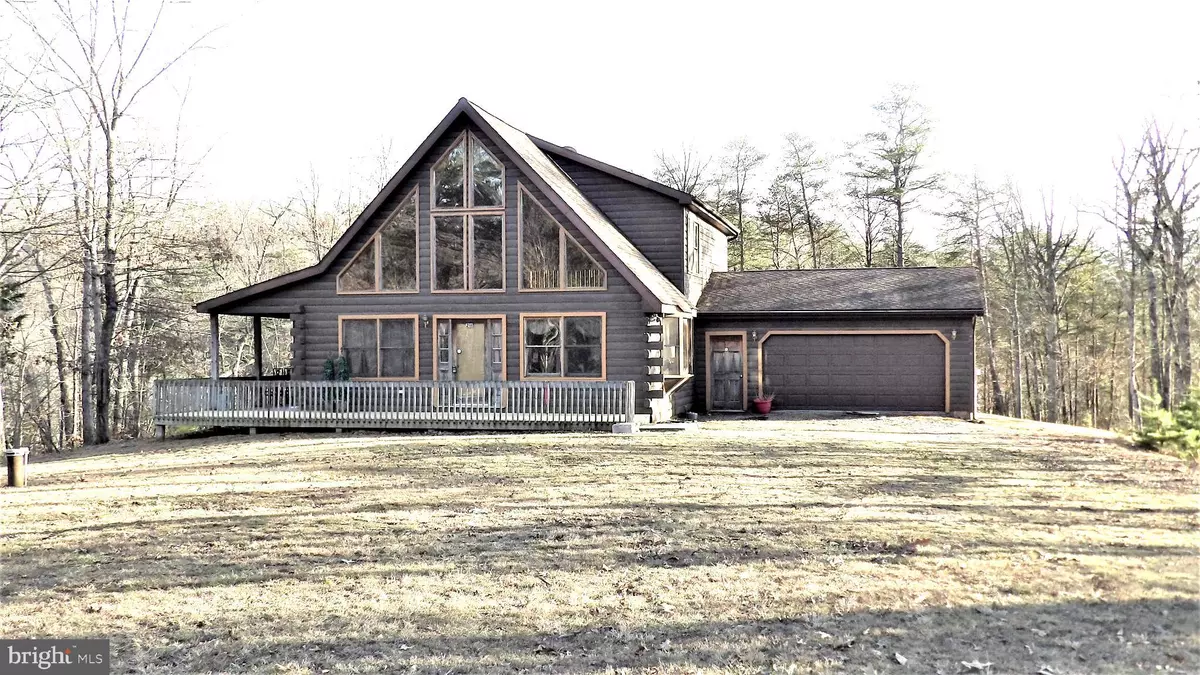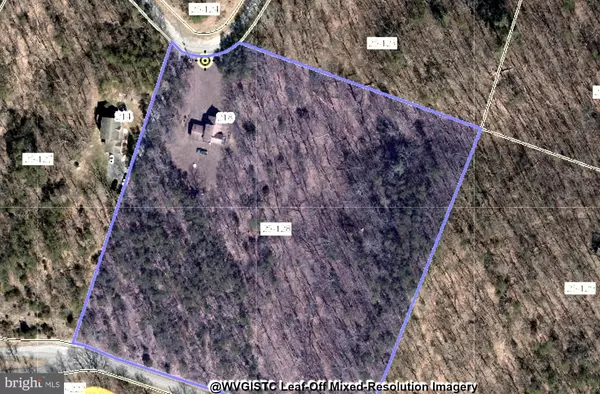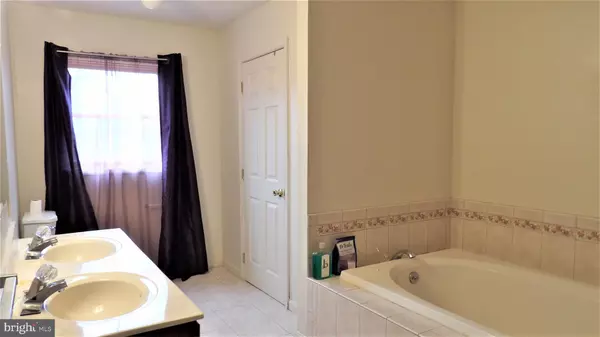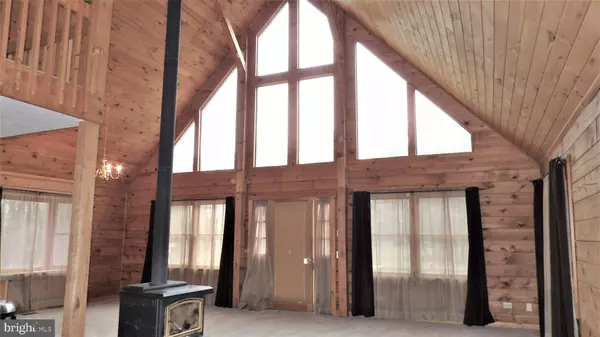$230,000
$200,000
15.0%For more information regarding the value of a property, please contact us for a free consultation.
218 TOMMY STILL RD Gerrardstown, WV 25420
2 Beds
3 Baths
1,990 SqFt
Key Details
Sold Price $230,000
Property Type Single Family Home
Sub Type Detached
Listing Status Sold
Purchase Type For Sale
Square Footage 1,990 sqft
Price per Sqft $115
Subdivision Sawmill Acres
MLS Listing ID WVBE184136
Sold Date 07/20/21
Style Log Home,A-Frame,Cabin/Lodge,Cape Cod
Bedrooms 2
Full Baths 2
Half Baths 1
HOA Fees $10/ann
HOA Y/N Y
Abv Grd Liv Area 1,990
Originating Board BRIGHT
Year Built 2003
Annual Tax Amount $1,842
Tax Year 2020
Lot Size 7.000 Acres
Acres 7.0
Property Description
Beautiful Log Home on 7 wooded and mountainous acres. The home is in need of some repairs and updates. Seasonal mountain views. This gorgeous home features 2 primary bedrooms, each with a full bath. One bedroom is on the 1st floor and one is on the 2nd floor and adds a loft. Also a half bath off the Living/Family room. Cathedral ceilings, Open Floor Plan, 2 Car Attached Garage. Being sold strictly "As Is". If youve always wanted a log cabin in the mountains, this could definitely be it. Off the beaten path but still only 7 or so miles to I81 at Exit 5 Inwood. You get all the percs, large rooms, tons of windows, a 2 car attached garage, and 7 acres to play in, and you can be in town in less than 15 minutes.
Location
State WV
County Berkeley
Zoning 101
Direction Northeast
Rooms
Other Rooms Living Room, Dining Room, Primary Bedroom, Kitchen, Laundry, Loft, Primary Bathroom
Main Level Bedrooms 1
Interior
Interior Features Carpet, Ceiling Fan(s), Combination Dining/Living, Entry Level Bedroom, Floor Plan - Open, Primary Bath(s), Soaking Tub, Stall Shower, Tub Shower, Walk-in Closet(s), Wood Stove
Hot Water Electric
Heating Heat Pump(s)
Cooling Central A/C
Flooring Carpet, Laminated, Tile/Brick, Vinyl, Other
Fireplaces Number 1
Equipment Built-In Microwave, Dishwasher, Dryer - Electric, Oven/Range - Electric, Washer, Water Heater
Fireplace N
Appliance Built-In Microwave, Dishwasher, Dryer - Electric, Oven/Range - Electric, Washer, Water Heater
Heat Source Electric
Laundry Main Floor
Exterior
Parking Features Garage - Front Entry
Garage Spaces 7.0
Utilities Available Under Ground, Electric Available
Water Access N
View Trees/Woods, Other
Roof Type Shingle
Street Surface Dirt,Gravel,Stone
Accessibility 32\"+ wide Doors, 2+ Access Exits
Road Frontage Road Maintenance Agreement
Attached Garage 2
Total Parking Spaces 7
Garage Y
Building
Lot Description Backs to Trees, Mountainous, Front Yard, Rear Yard
Story 2
Foundation Crawl Space
Sewer On Site Septic
Water Well
Architectural Style Log Home, A-Frame, Cabin/Lodge, Cape Cod
Level or Stories 2
Additional Building Above Grade, Below Grade
New Construction N
Schools
School District Berkeley County Schools
Others
Pets Allowed Y
HOA Fee Include Road Maintenance,Common Area Maintenance
Senior Community No
Tax ID 0325012800000000
Ownership Fee Simple
SqFt Source Assessor
Acceptable Financing Cash, Conventional
Listing Terms Cash, Conventional
Financing Cash,Conventional
Special Listing Condition Standard
Pets Allowed Case by Case Basis
Read Less
Want to know what your home might be worth? Contact us for a FREE valuation!

Our team is ready to help you sell your home for the highest possible price ASAP

Bought with Adam Morgan Brand • Century 21 Sterling Realty
GET MORE INFORMATION





