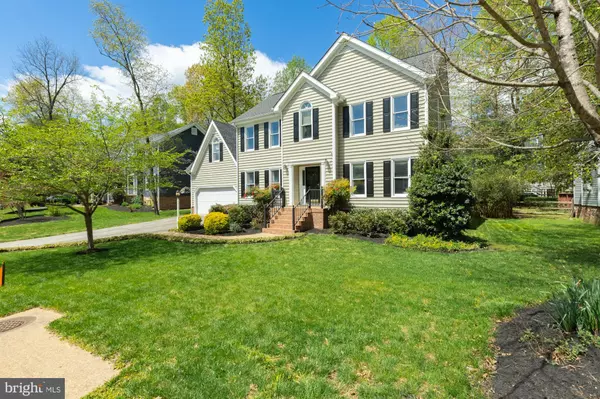$447,000
$440,000
1.6%For more information regarding the value of a property, please contact us for a free consultation.
9206 STEPHENS MANOR DR Mechanicsville, VA 23116
4 Beds
3 Baths
2,822 SqFt
Key Details
Sold Price $447,000
Property Type Single Family Home
Sub Type Detached
Listing Status Sold
Purchase Type For Sale
Square Footage 2,822 sqft
Price per Sqft $158
Subdivision Kings Charter
MLS Listing ID VAHA101122
Sold Date 05/20/21
Style Colonial
Bedrooms 4
Full Baths 2
Half Baths 1
HOA Fees $76/qua
HOA Y/N Y
Abv Grd Liv Area 2,822
Originating Board BRIGHT
Year Built 1993
Annual Tax Amount $2,810
Tax Year 2021
Lot Size 10,062 Sqft
Acres 0.23
Property Description
Welcome to this beautiful, spacious home in the fun community of Kings Charter! Enjoy watching the ducks on the water as Kings Charther Lake is just across the street. The whole family will love the fact that you are only steps to one of the two neighborhood pools! Have family and friends over for social distanced, outdoor entertaining and watching the game in the expansive screened in porch right off your updated, eat in kitchen. This home has a formal dining room and a living room, both of which could be used for home offices during covid. The family room has a toasty gas fireplace, perfect for enjoying evenings at home watching movies with the family. The upstairs includes 4 nice sized bedrooms including the sizeable primary suite, which has a bright en suite bathroom with jetted tub and separate shower. The walkup attic has plenty of storage. Don't miss all of the wonderful neighborhood amenities that Kings Charter has to offer, including not one but two neighborhood pools, numerous tennis courts, pickle ball, volleyball, several playgrounds and two lakes for fishing. All wrapped up with the Hanover County Blue Ribbon Schools! This home is not to be missed!
Location
State VA
County Hanover
Zoning R-2
Interior
Interior Features Attic, Breakfast Area, Cedar Closet(s), Ceiling Fan(s), Crown Moldings, Dining Area, Family Room Off Kitchen, Formal/Separate Dining Room, Floor Plan - Traditional, Kitchen - Eat-In, Soaking Tub, Upgraded Countertops, Walk-in Closet(s), Wood Floors
Hot Water Natural Gas
Heating Heat Pump(s)
Cooling Ceiling Fan(s), Heat Pump(s)
Flooring Hardwood
Fireplaces Number 1
Furnishings No
Fireplace Y
Window Features Double Hung
Heat Source Natural Gas
Exterior
Parking Features Garage - Front Entry, Garage Door Opener
Garage Spaces 4.0
Fence Picket, Rear, Wood
Utilities Available Cable TV, Electric Available, Natural Gas Available
Amenities Available Club House, Lake, Fitness Center, Meeting Room, Picnic Area, Pier/Dock, Pool - Outdoor, Swimming Pool, Tennis Courts, Volleyball Courts
Water Access N
View Lake
Roof Type Shingle
Street Surface Black Top
Accessibility None
Road Frontage City/County
Attached Garage 2
Total Parking Spaces 4
Garage Y
Building
Lot Description No Thru Street, Rear Yard
Story 2
Foundation Crawl Space
Sewer No Septic System
Water Public
Architectural Style Colonial
Level or Stories 2
Additional Building Above Grade, Below Grade
Structure Type Dry Wall,Cathedral Ceilings
New Construction N
Schools
Elementary Schools Cool Spring
Middle Schools Chickahominy
High Schools Atlee
School District Hanover County Public Schools
Others
Pets Allowed Y
HOA Fee Include Common Area Maintenance,Management,Pier/Dock Maintenance,Pool(s),Recreation Facility,Reserve Funds
Senior Community No
Tax ID 7797-54-8772
Ownership Fee Simple
SqFt Source Assessor
Acceptable Financing Cash, Conventional, FHA, USDA, VA, VHDA
Listing Terms Cash, Conventional, FHA, USDA, VA, VHDA
Financing Cash,Conventional,FHA,USDA,VA,VHDA
Special Listing Condition Standard
Pets Allowed Cats OK, Dogs OK, Number Limit
Read Less
Want to know what your home might be worth? Contact us for a FREE valuation!

Our team is ready to help you sell your home for the highest possible price ASAP

Bought with Non Member • Non Subscribing Office
GET MORE INFORMATION





