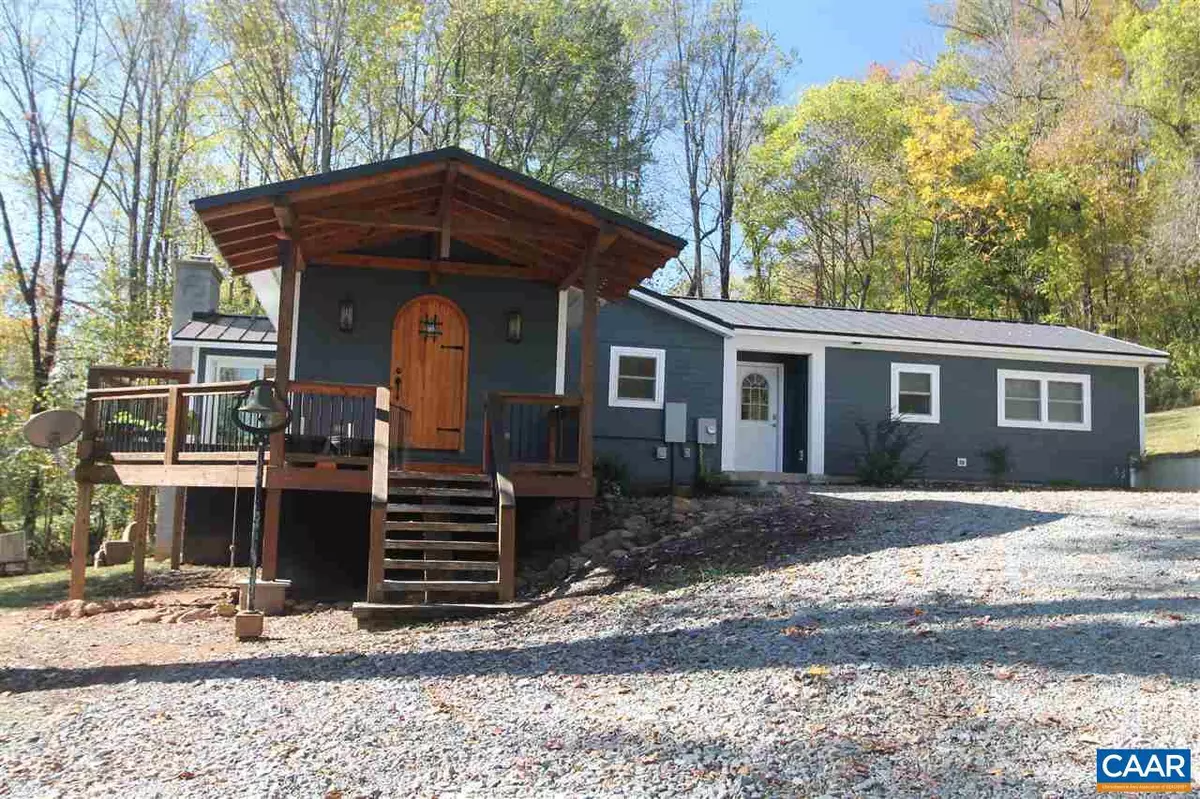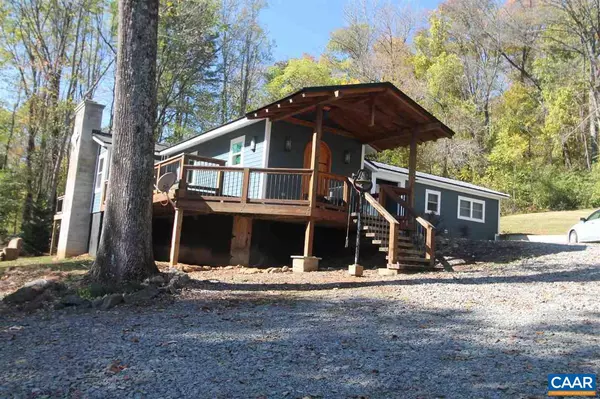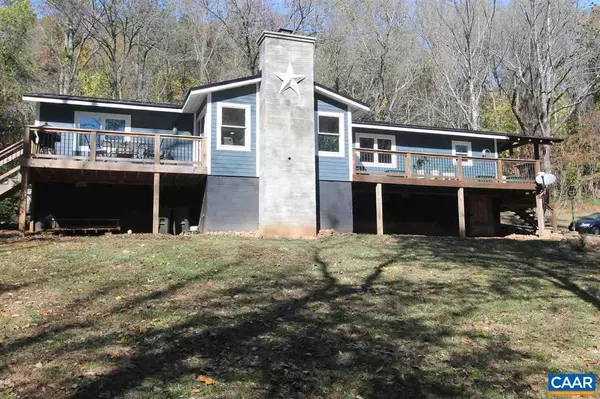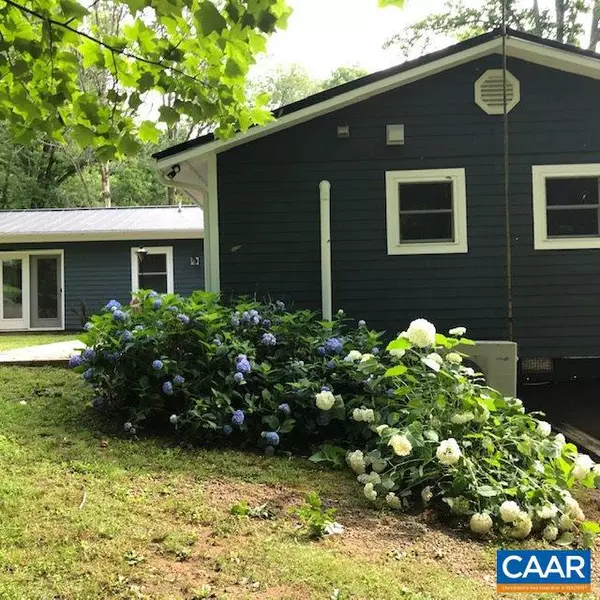$415,000
$444,000
6.5%For more information regarding the value of a property, please contact us for a free consultation.
2024 DUDLEY MOUNTAIN RD RD North Garden, VA 22959
3 Beds
3 Baths
1,940 SqFt
Key Details
Sold Price $415,000
Property Type Manufactured Home
Sub Type Manufactured
Listing Status Sold
Purchase Type For Sale
Square Footage 1,940 sqft
Price per Sqft $213
Subdivision Dudley Mountain
MLS Listing ID 597146
Sold Date 03/09/20
Style Dwelling w/Separate Living Area,Art Deco
Bedrooms 3
Full Baths 3
HOA Y/N N
Abv Grd Liv Area 1,940
Originating Board CAAR
Year Built 1984
Annual Tax Amount $2,638
Tax Year 2018
Lot Size 8.000 Acres
Acres 8.0
Property Sub-Type Manufactured
Property Description
Beautiful mountain views surround you on your drive to this completely remodeled home on 8 acres just minutes south of I-64, downtown Charlottesville, 5th St Station, and UVA. Rustic, modern design offers an open floor plan, lots of natural light, and outdoor spaces to enjoy. This newly remodeled home offers 3 BRs, 3FBs, separate Owner's Suite (3BR) with Air BnB potential, and interior features such as a stone fireplace, wine cellar, commercial kitchen appliances, and an eat-in kitchen. Remodel includes new windows, Hardie Plank Siding, Lifetime metal roof, concrete patio on rear of the house and a lovely front porch. One level living, energy efficient, great storage, and low maintenance.This home has something for everyone!,Granite Counter,Wood Cabinets,Fireplace in Living Room
Location
State VA
County Albemarle
Zoning R-10
Rooms
Other Rooms Living Room, Dining Room, Kitchen, Foyer, Mud Room, Primary Bathroom, Full Bath, Additional Bedroom
Basement Outside Entrance, Drainage System
Main Level Bedrooms 2
Interior
Interior Features WhirlPool/HotTub, Wood Stove, Kitchen - Eat-In, Kitchen - Island, Recessed Lighting, Entry Level Bedroom
Cooling Ductless/Mini-Split, Energy Star Cooling System, Wall Unit
Flooring Vinyl
Fireplaces Number 1
Fireplaces Type Gas/Propane
Equipment Water Conditioner - Owned, Dryer, Washer, Commercial Range, Dishwasher, Oven/Range - Gas, Microwave, Refrigerator, Cooktop, Energy Efficient Appliances, ENERGY STAR Refrigerator
Fireplace Y
Window Features Insulated,Double Hung
Appliance Water Conditioner - Owned, Dryer, Washer, Commercial Range, Dishwasher, Oven/Range - Gas, Microwave, Refrigerator, Cooktop, Energy Efficient Appliances, ENERGY STAR Refrigerator
Heat Source Propane - Owned
Exterior
Exterior Feature Deck(s), Patio(s), Porch(es)
Fence Privacy, Partially
Amenities Available Dining Rooms, Guest Suites, Laundry Facilities, Picnic Area
View Mountain, Pasture, Garden/Lawn
Roof Type Metal,Other,Radiant Barrier
Farm Other
Accessibility None
Porch Deck(s), Patio(s), Porch(es)
Garage N
Building
Lot Description Landscaping, Sloping, Mountainous, Partly Wooded
Story 1
Foundation Slab, Concrete Perimeter, Crawl Space
Sewer Septic Exists
Water Well, Rainwater Harvesting
Architectural Style Dwelling w/Separate Living Area, Art Deco
Level or Stories 1
Additional Building Above Grade, Below Grade
Structure Type 9'+ Ceilings,High,Vaulted Ceilings,Cathedral Ceilings
New Construction N
Schools
Elementary Schools Red Hill
Middle Schools Walton
High Schools Monticello
School District Albemarle County Public Schools
Others
Ownership Other
Security Features Smoke Detector
Special Listing Condition Standard
Read Less
Want to know what your home might be worth? Contact us for a FREE valuation!

Our team is ready to help you sell your home for the highest possible price ASAP

Bought with KRISTIN CUMMINGS STREED • LORING WOODRIFF REAL ESTATE ASSOCIATES
GET MORE INFORMATION





