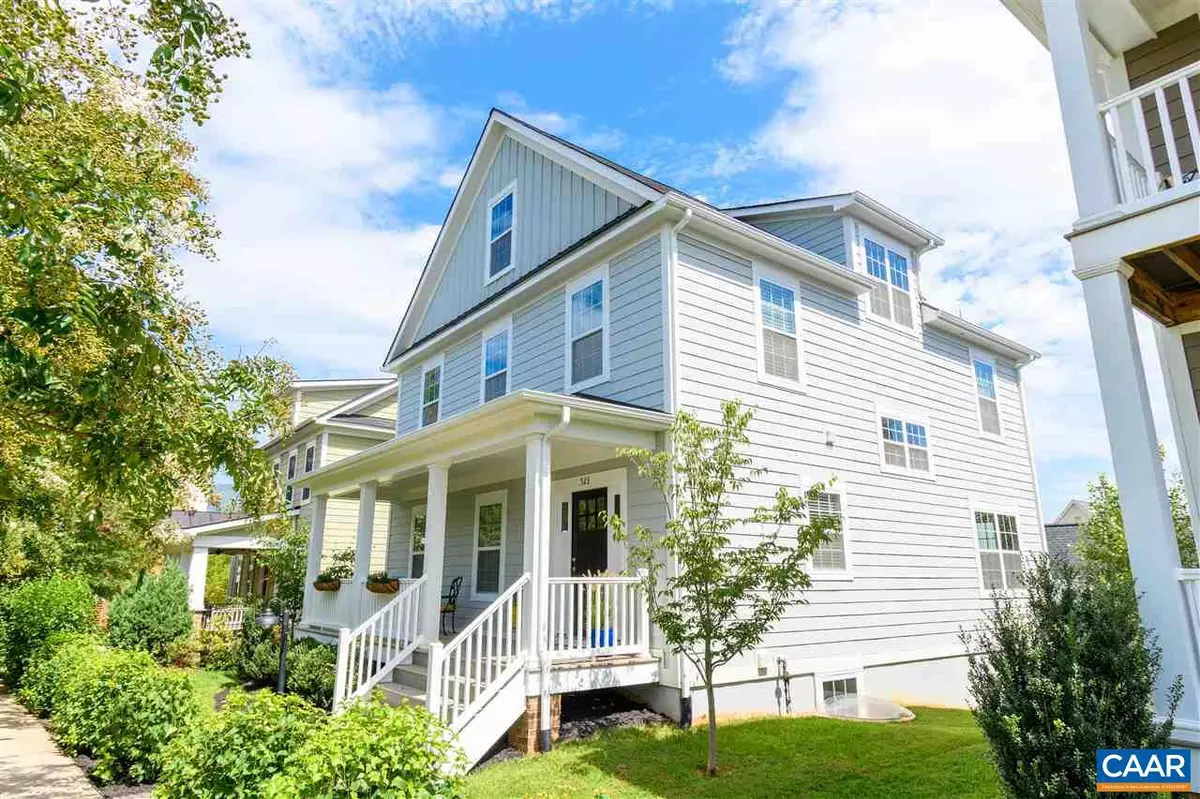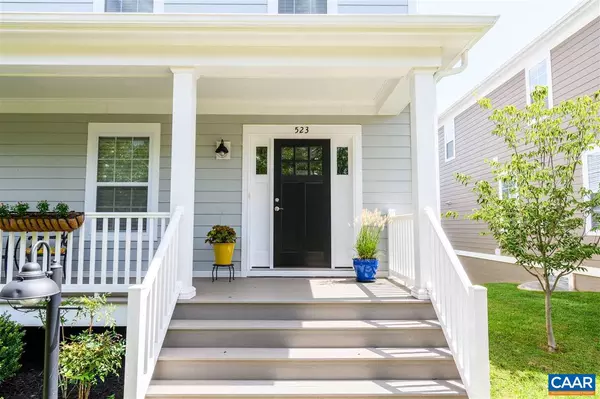$505,000
$525,000
3.8%For more information regarding the value of a property, please contact us for a free consultation.
523 PENNY WELL DR DR Crozet, VA 22932
4 Beds
4 Baths
3,041 SqFt
Key Details
Sold Price $505,000
Property Type Single Family Home
Sub Type Detached
Listing Status Sold
Purchase Type For Sale
Square Footage 3,041 sqft
Price per Sqft $166
Subdivision Old Trail
MLS Listing ID 607820
Sold Date 10/28/20
Style Craftsman
Bedrooms 4
Full Baths 3
Half Baths 1
Condo Fees $50
HOA Fees $65/qua
HOA Y/N Y
Abv Grd Liv Area 2,241
Originating Board CAAR
Year Built 2015
Annual Tax Amount $4,410
Tax Year 2020
Lot Size 4,791 Sqft
Acres 0.11
Property Description
Immaculately maintained home in the heart of Old Trail. Designed and situated for privacy and walkability. Welcoming front porch and spacious back deck, perfect for entertaining. Mature tree and landscaping. This home features a finished attic space and a walk-out basement with finished bonus room, bedroom, and full bath. Walk to coffee shops, swimming pool, walking trails, and much more. Close to the community Bocce court and fire pit.,Granite Counter,Maple Cabinets,Fireplace in Living Room
Location
State VA
County Albemarle
Zoning NMD
Rooms
Other Rooms Living Room, Dining Room, Primary Bedroom, Kitchen, Laundry, Bonus Room, Primary Bathroom, Full Bath, Half Bath, Additional Bedroom
Basement Fully Finished, Full, Interior Access, Outside Entrance, Walkout Level, Windows
Interior
Interior Features Walk-in Closet(s), Breakfast Area, Kitchen - Island, Pantry, Recessed Lighting
Heating Central, Heat Pump(s)
Cooling Heat Pump(s)
Flooring Carpet, Ceramic Tile, Hardwood
Fireplaces Number 1
Equipment Dryer, Washer, Dishwasher, Disposal, Oven/Range - Gas, Microwave, Refrigerator
Fireplace Y
Window Features Low-E,Storm,Double Hung,Vinyl Clad
Appliance Dryer, Washer, Dishwasher, Disposal, Oven/Range - Gas, Microwave, Refrigerator
Exterior
Exterior Feature Porch(es)
Parking Features Other, Garage - Rear Entry
Roof Type Composite
Accessibility None
Porch Porch(es)
Garage Y
Building
Story 2
Foundation Concrete Perimeter
Sewer Public Sewer
Water Public
Architectural Style Craftsman
Level or Stories 2
Additional Building Above Grade, Below Grade
Structure Type High,9'+ Ceilings
New Construction N
Schools
Elementary Schools Brownsville
Middle Schools Henley
High Schools Western Albemarle
School District Albemarle County Public Schools
Others
Senior Community No
Ownership Other
Special Listing Condition Standard
Read Less
Want to know what your home might be worth? Contact us for a FREE valuation!

Our team is ready to help you sell your home for the highest possible price ASAP

Bought with Unrepresented Buyer • UnrepresentedBuyer
GET MORE INFORMATION





