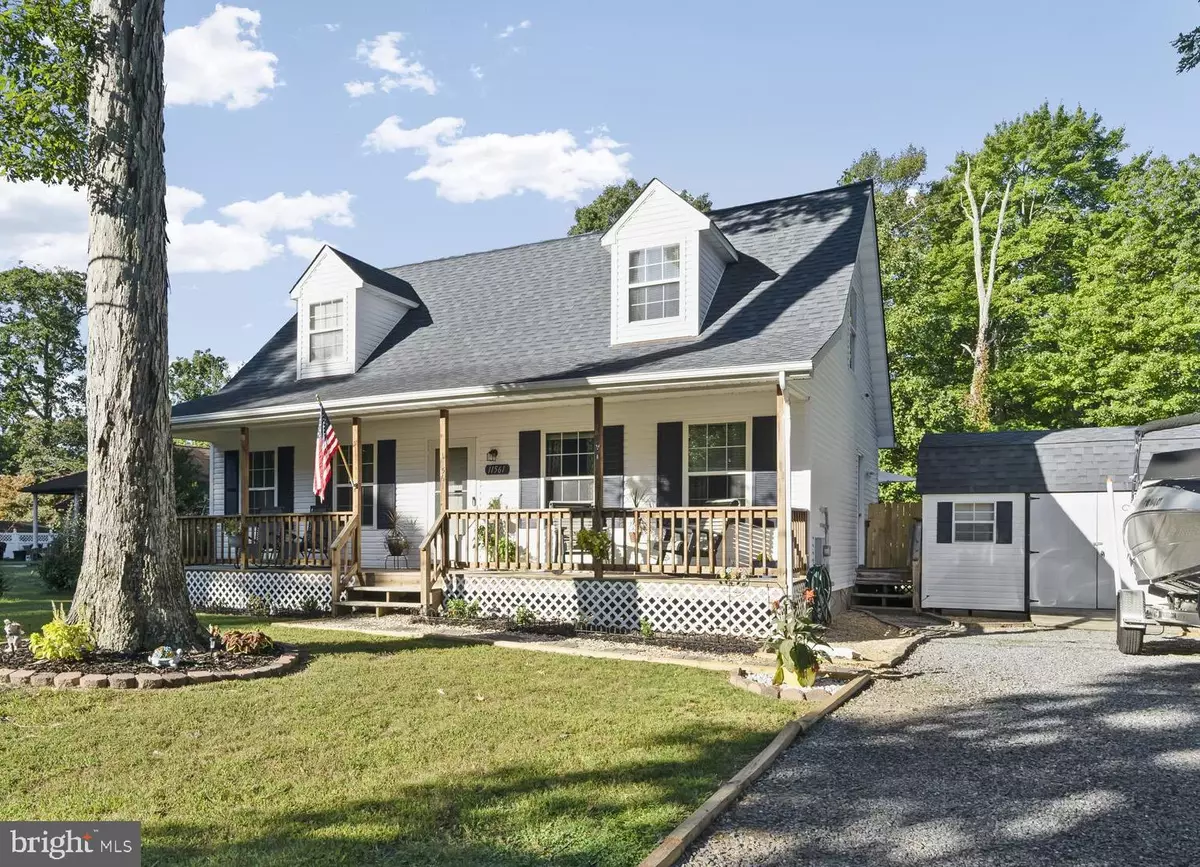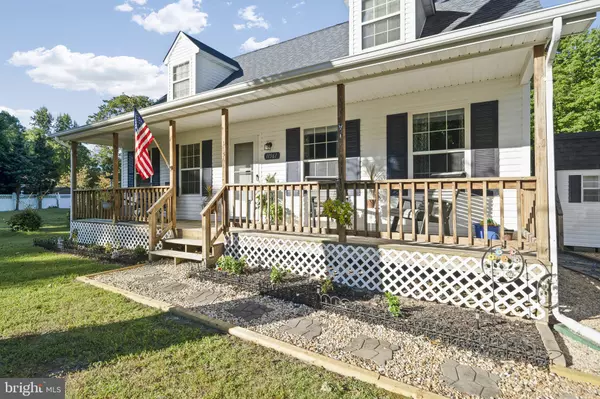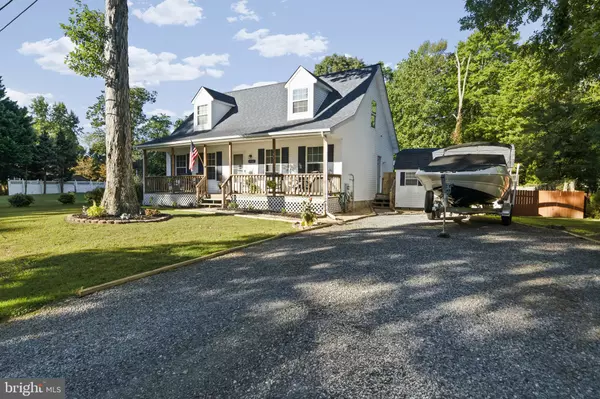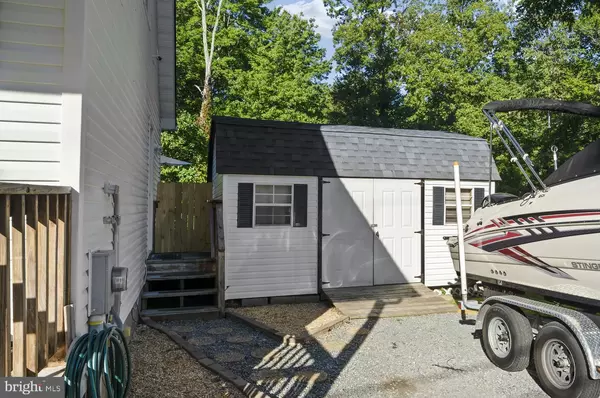$299,000
$299,000
For more information regarding the value of a property, please contact us for a free consultation.
11561 ALAMEDA LN Lusby, MD 20657
4 Beds
2 Baths
1,404 SqFt
Key Details
Sold Price $299,000
Property Type Single Family Home
Sub Type Detached
Listing Status Sold
Purchase Type For Sale
Square Footage 1,404 sqft
Price per Sqft $212
Subdivision Chesapeake Ranch Estates
MLS Listing ID MDCA2008582
Sold Date 11/28/22
Style Cape Cod
Bedrooms 4
Full Baths 2
HOA Fees $45/mo
HOA Y/N Y
Abv Grd Liv Area 1,404
Originating Board BRIGHT
Year Built 1996
Annual Tax Amount $2,536
Tax Year 2022
Lot Size 0.260 Acres
Acres 0.26
Property Description
Charming Cape Cod in Chesapeake Ranch Estates. This cozy four bedroom , two full bathroom home offers over 1,400 finished square feet and is very well maintained. It offers a beautiful front porch to drink your morning coffee and large back deck with hot tub to wind down in the evening. First floor includes Family Room with updated Luxury Vinyl Plank (LVP) flooring, dining room, 2 bedrooms with LVP flooring, laundry and a full bath. Kitchen includes freshly painted white cabinets, stainless steel fridge, and slider onto deck. Upstairs is finished with two additional bedrooms and a full bath. Outside you will find a fully fenced, level back yard, two storage sheds and a large driveway with plenty of parking. Enjoy all the this community has to offer in amenities like the swimming beaches along the Chesapeake Bay and lake, playgrounds and more! Unpack, relax, and enjoy all that Southern Maryland has to offer.
Location
State MD
County Calvert
Zoning R-1
Rooms
Other Rooms Primary Bedroom, Bedroom 2, Bedroom 3, Bedroom 4, Kitchen, Family Room
Main Level Bedrooms 2
Interior
Interior Features Carpet, Ceiling Fan(s), Chair Railings, Combination Kitchen/Dining, WhirlPool/HotTub
Hot Water Electric
Heating Heat Pump(s)
Cooling Central A/C
Flooring Carpet, Laminated, Luxury Vinyl Plank
Equipment Oven/Range - Electric, Refrigerator, Dryer, Washer
Fireplace N
Appliance Oven/Range - Electric, Refrigerator, Dryer, Washer
Heat Source Electric
Laundry Main Floor
Exterior
Exterior Feature Deck(s), Porch(es)
Amenities Available Beach, Club House, Lake, Picnic Area, Pier/Dock, Water/Lake Privileges, Tot Lots/Playground, Non-Lake Recreational Area
Water Access N
Roof Type Architectural Shingle
Accessibility Other
Porch Deck(s), Porch(es)
Garage N
Building
Lot Description Level, Rear Yard
Story 2
Foundation Crawl Space
Sewer On Site Septic
Water Public
Architectural Style Cape Cod
Level or Stories 2
Additional Building Above Grade, Below Grade
New Construction N
Schools
Elementary Schools Patuxent
Middle Schools Southern
High Schools Patuxent
School District Calvert County Public Schools
Others
HOA Fee Include Common Area Maintenance,Road Maintenance,Snow Removal
Senior Community No
Tax ID 0501132342
Ownership Fee Simple
SqFt Source Estimated
Special Listing Condition Standard
Read Less
Want to know what your home might be worth? Contact us for a FREE valuation!

Our team is ready to help you sell your home for the highest possible price ASAP

Bought with Shanae Nichole Gray • EXIT Here Realty
GET MORE INFORMATION





