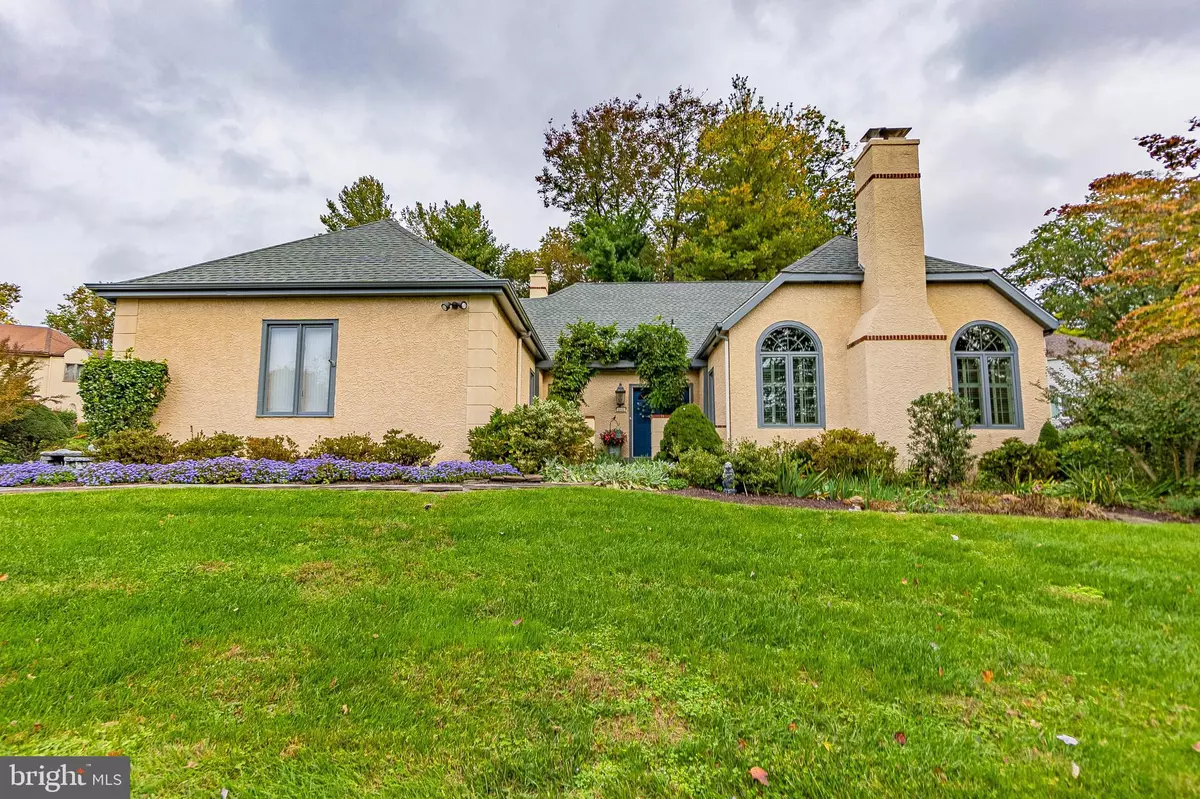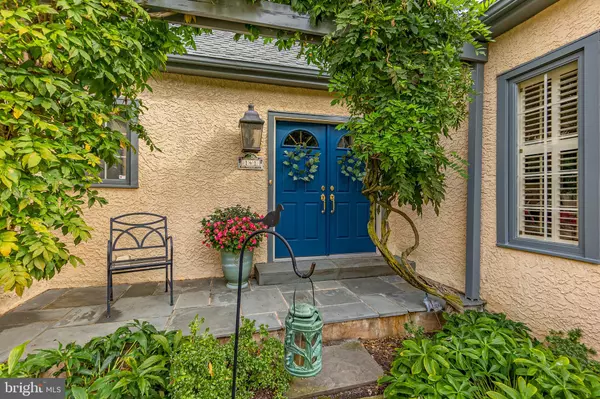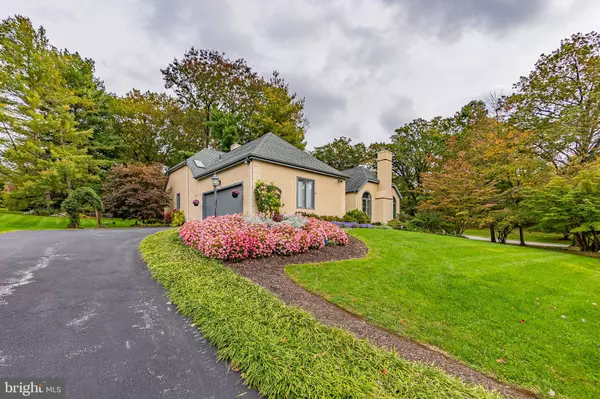$877,000
$877,000
For more information regarding the value of a property, please contact us for a free consultation.
141 CARDIFF LN Haverford, PA 19041
3 Beds
3 Baths
2,627 SqFt
Key Details
Sold Price $877,000
Property Type Single Family Home
Sub Type Detached
Listing Status Sold
Purchase Type For Sale
Square Footage 2,627 sqft
Price per Sqft $333
Subdivision None Available
MLS Listing ID PADE2009474
Sold Date 02/01/22
Style Contemporary
Bedrooms 3
Full Baths 2
Half Baths 1
HOA Fees $125/ann
HOA Y/N Y
Abv Grd Liv Area 2,627
Originating Board BRIGHT
Year Built 1982
Annual Tax Amount $13,400
Tax Year 2021
Lot Size 0.474 Acres
Acres 0.47
Lot Dimensions 132.00 x 190.00
Property Description
Welcome to 141 Cardiff Lane, a gorgeous 3 bed, 2.5 bath home located in the sought after Faraway community in Haverford. Enter the home into the spacious foyer with crown molding and recessed lighting. The beautiful living room to the right of the foyer boasts applied molding, atrium windows, plantation shutters, recessed lighting, a marble fireplace and hardwood floors that continue into the dining room with extra large crown molding. Double doors lead to the bright kitchen with skylights, track lighting, gas cooking, double wall oven, double sink and a door to the outside stone patio and private yard, the perfect place to entertain during the warmer months. In the colder months, sit fireside in the wonderful family room with a wet bar and built-in shelving. Enjoy the ease of a first floor master bedroom with a large walk-in closet, 2 regular closets and an en-suite with steam shower, skylight and tile floor. A laundry room with access to the 2-car garage completes the main level. The upper level features 2 more spacious bedrooms and a full bath with jetted tub/shower. You will be impressed by the additional living space and extensive storage in the lower level. This home is located on a cul-de-sac street in a small, private community, surrounded by beautiful flowers and landscaping, yet still close to all the great schools, parks, Haverford Reserve, walking and hiking trails, sport fields and local amenities along the Main Line. Location, location, location! Do not miss out on this great opportunity!
Location
State PA
County Delaware
Area Haverford Twp (10422)
Zoning RESIDENTIAL
Rooms
Other Rooms Living Room, Dining Room, Primary Bedroom, Bedroom 2, Bedroom 3, Kitchen, Family Room, Foyer, Laundry, Primary Bathroom, Full Bath, Half Bath
Basement Full, Fully Finished, Heated, Interior Access, Sump Pump, Windows
Main Level Bedrooms 1
Interior
Interior Features Bar, Breakfast Area, Built-Ins, Carpet, Ceiling Fan(s), Chair Railings, Crown Moldings, Dining Area, Entry Level Bedroom, Family Room Off Kitchen, Floor Plan - Traditional, Formal/Separate Dining Room, Kitchen - Eat-In, Pantry, Primary Bath(s), Recessed Lighting, Stall Shower, Tub Shower, Wainscotting, Walk-in Closet(s), Wet/Dry Bar, Wood Floors, WhirlPool/HotTub
Hot Water Natural Gas
Heating Central, Forced Air
Cooling Central A/C
Flooring Carpet, Ceramic Tile, Hardwood, Laminated
Fireplaces Number 2
Fireplaces Type Fireplace - Glass Doors, Gas/Propane, Mantel(s), Marble
Equipment Built-In Microwave, Cooktop, Dishwasher, Disposal, Dryer, Oven - Double, Oven - Wall, Oven/Range - Gas, Range Hood, Refrigerator, Washer, Water Heater
Fireplace Y
Window Features Atrium,Casement,Screens,Skylights
Appliance Built-In Microwave, Cooktop, Dishwasher, Disposal, Dryer, Oven - Double, Oven - Wall, Oven/Range - Gas, Range Hood, Refrigerator, Washer, Water Heater
Heat Source Natural Gas
Laundry Main Floor
Exterior
Exterior Feature Patio(s), Porch(es)
Parking Features Garage Door Opener, Garage - Side Entry, Inside Access
Garage Spaces 6.0
Water Access N
View Garden/Lawn, Trees/Woods
Roof Type Pitched,Shingle
Accessibility None
Porch Patio(s), Porch(es)
Attached Garage 2
Total Parking Spaces 6
Garage Y
Building
Lot Description Backs - Open Common Area, Backs to Trees, Corner, Cul-de-sac, Front Yard, Private, Rear Yard, SideYard(s), Trees/Wooded
Story 2
Foundation Concrete Perimeter
Sewer Public Sewer
Water Public
Architectural Style Contemporary
Level or Stories 2
Additional Building Above Grade, Below Grade
Structure Type 9'+ Ceilings,Paneled Walls,Vaulted Ceilings
New Construction N
Schools
Elementary Schools Coopertown
Middle Schools Haverford
High Schools Haverford Senior
School District Haverford Township
Others
HOA Fee Include Common Area Maintenance,Road Maintenance
Senior Community No
Tax ID 22-04-00056-63
Ownership Fee Simple
SqFt Source Assessor
Security Features Smoke Detector
Acceptable Financing Cash, Conventional, FHA, VA
Listing Terms Cash, Conventional, FHA, VA
Financing Cash,Conventional,FHA,VA
Special Listing Condition Standard
Read Less
Want to know what your home might be worth? Contact us for a FREE valuation!

Our team is ready to help you sell your home for the highest possible price ASAP

Bought with Maxine Goldberg • BHHS Fox & Roach-Bryn Mawr
GET MORE INFORMATION





